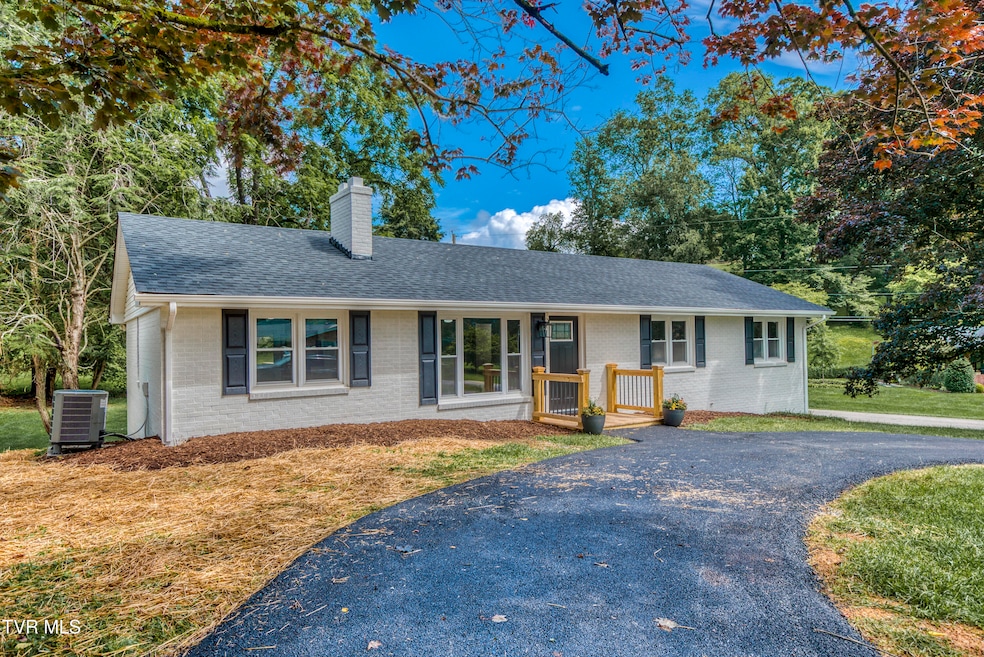
19427 Mercedes Dr Abingdon, VA 24210
Highlights
- Deck
- Mountainous Lot
- Granite Countertops
- E.B. Stanley Middle School Rated A-
- Wood Flooring
- No HOA
About This Home
As of August 2025Back on the market with no fault to seller! Welcome Home! This 3 bed, 3-full-bath home is ready for it's new owner. The home has been completely gutted and remodeled to include a primary suite with an en-suite bathroom. Hardwoods running throughout. The home truly could be one level living if needed. Brand new kitchen cabinets, granite countertops, stainless steel appliances. This home features new roof, new windows, new interior and exterior doors, all new vanities in bathrooms, light fixtures, toilets, tubs, and shower surrounds. On main floor you have 2 beds and 2 full baths and a laundry room. Moving outside you have a brand new deck to enjoy those summer nights. Also a new circular driveway was added to the front for extra parking but also so carrying in groceries is a breeze. Moving downstairs you have another large area that could be used as a bedroom/office or den. The choice is yours. There is a full bath in the lower level as well and plenty of storage. Just off the bath is the garage so if you're working in garage or outside in garden, you can go to this bath as it's very convenient. This home is sure to impress, and you truly need to see to appreciate all the updates that have been done. Schedule your showing today.
Last Agent to Sell the Property
Matt Smith Realty License #0225231696 Listed on: 07/16/2025
Home Details
Home Type
- Single Family
Est. Annual Taxes
- $135
Year Built
- Built in 1954 | Remodeled
Lot Details
- 0.4 Acre Lot
- Level Lot
- Mountainous Lot
- Property is zoned R1
Parking
- 1 Car Attached Garage
- Parking Pad
- Garage Door Opener
- Circular Driveway
Home Design
- Brick Exterior Construction
- Block Foundation
- Slab Foundation
- Shingle Roof
Interior Spaces
- 1-Story Property
- Ceiling Fan
- Brick Fireplace
- Insulated Windows
- Combination Kitchen and Dining Room
- Washer and Electric Dryer Hookup
Kitchen
- Electric Range
- Microwave
- Dishwasher
- Granite Countertops
Flooring
- Wood
- Luxury Vinyl Plank Tile
Bedrooms and Bathrooms
- 3 Bedrooms
- 3 Full Bathrooms
Partially Finished Basement
- Heated Basement
- Walk-Out Basement
- Interior Basement Entry
- Block Basement Construction
Outdoor Features
- Deck
- Patio
- Rear Porch
Schools
- Abingdon Elementary School
- E. B. Stanley Middle School
- Abingdon High School
Utilities
- Central Heating and Cooling System
- Heat Pump System
- Septic Tank
Community Details
- No Home Owners Association
Listing and Financial Details
- Assessor Parcel Number 103a2 3 C 14
- Seller Considering Concessions
Ownership History
Purchase Details
Home Financials for this Owner
Home Financials are based on the most recent Mortgage that was taken out on this home.Purchase Details
Similar Homes in Abingdon, VA
Home Values in the Area
Average Home Value in this Area
Purchase History
| Date | Type | Sale Price | Title Company |
|---|---|---|---|
| Deed | $214,500 | Old Republic National Title | |
| Deed | $214,500 | Old Republic National Title |
Property History
| Date | Event | Price | Change | Sq Ft Price |
|---|---|---|---|---|
| 08/15/2025 08/15/25 | Sold | $388,000 | 0.0% | $212 / Sq Ft |
| 07/18/2025 07/18/25 | Pending | -- | -- | -- |
| 07/17/2025 07/17/25 | Price Changed | $388,000 | -0.3% | $212 / Sq Ft |
| 07/16/2025 07/16/25 | For Sale | $389,000 | +1.0% | $213 / Sq Ft |
| 06/21/2025 06/21/25 | Pending | -- | -- | -- |
| 06/20/2025 06/20/25 | For Sale | $385,000 | -- | $211 / Sq Ft |
Tax History Compared to Growth
Tax History
| Year | Tax Paid | Tax Assessment Tax Assessment Total Assessment is a certain percentage of the fair market value that is determined by local assessors to be the total taxable value of land and additions on the property. | Land | Improvement |
|---|---|---|---|---|
| 2025 | $135 | $182,100 | $30,000 | $152,100 |
| 2024 | $135 | $110,000 | $25,000 | $85,000 |
| 2023 | $267 | $110,000 | $25,000 | $85,000 |
| 2022 | $266 | $110,000 | $25,000 | $85,000 |
| 2021 | $266 | $110,000 | $25,000 | $85,000 |
| 2019 | $251 | $98,800 | $25,000 | $73,800 |
| 2018 | $128 | $98,800 | $25,000 | $73,800 |
| 2017 | $128 | $98,800 | $25,000 | $73,800 |
| 2016 | $638 | $101,200 | $25,000 | $76,200 |
| 2015 | $638 | $101,200 | $25,000 | $76,200 |
| 2014 | $638 | $101,200 | $25,000 | $76,200 |
Agents Affiliated with this Home
-
Heather Fields

Seller's Agent in 2025
Heather Fields
Matt Smith Realty
(276) 608-7221
90 Total Sales
-
Caroline Blevins
C
Buyer's Agent in 2025
Caroline Blevins
Highlands Realty, Inc. Abingdon
(276) 274-7827
7 Total Sales
Map
Source: Tennessee/Virginia Regional MLS
MLS Number: 9982000
APN: 103A2-3-C-14
- 16060 Mary St
- 19260 Mercedes Dr
- TBD Porterfield Hwy
- 16239 Mary St
- 16359 Old Timber Rd
- 15497 Porterfield Hwy
- 16319 Mary St
- 16344 Southwood Dr
- 0 Porterfield Hwy
- 19275 Wyndale Rd
- 21390 Sheffield Ct
- 625 Wyndale Rd
- 623 Wyndale Rd Unit 6
- Tbd Chase Ln
- TBD Lariat Loop
- 19133 Wyndale Rd
- 945 Maiden St
- 14450 Rattle Creek Rd
- Lot 6 Tbd Black Hollow Rd
- Lot 5 Tbd Black Hollow Rd






