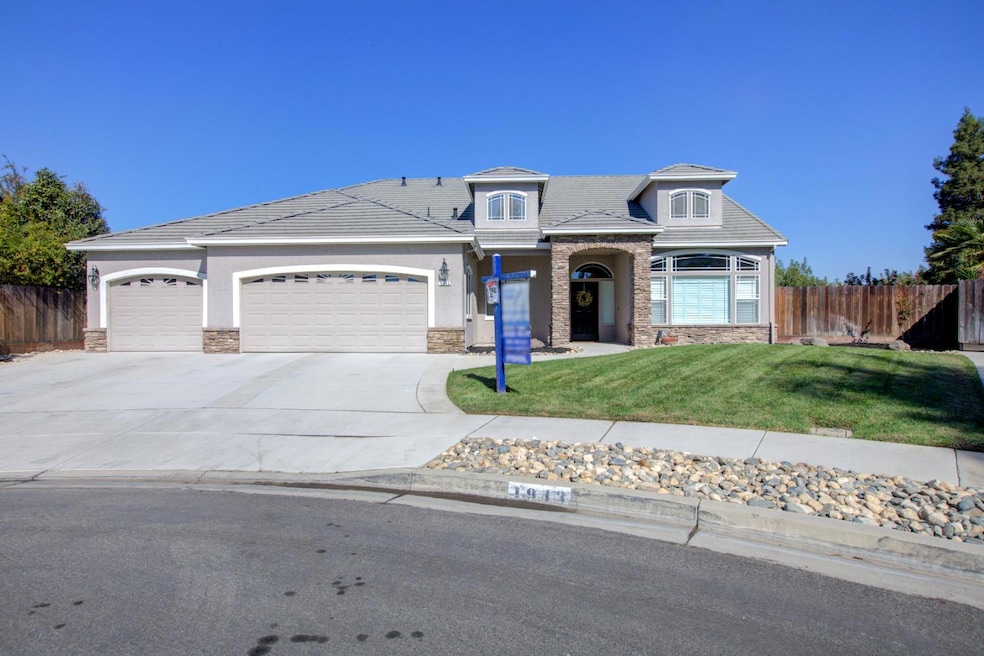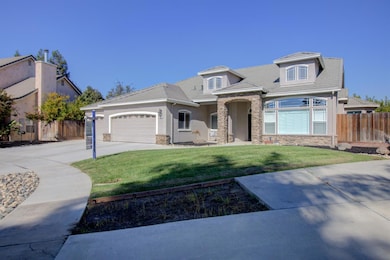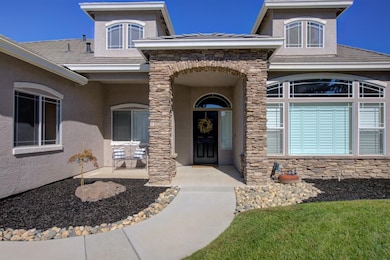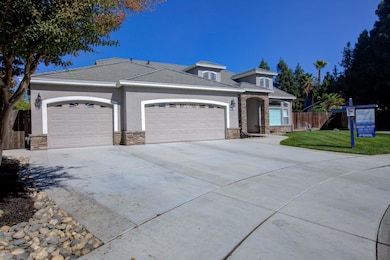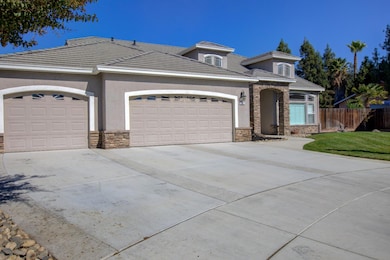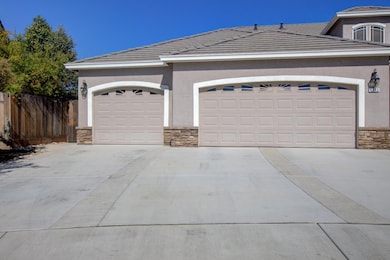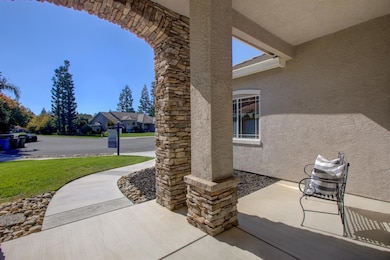1943 Alex Way Turlock, CA 95382
Estimated payment $5,434/month
Highlights
- Very Popular Property
- RV Access or Parking
- Built-In Refrigerator
- Pool and Spa
- View of Trees or Woods
- Wood Flooring
About This Home
Welcome to 1943 Alex Way! Situated in a desirable East Turlock location! This 2,595 square-foot home was built in 1999 and sits on an expansive irregular shaped lot. The interior was tastefully remodeled in 2007 and features real custom hardwood flooring with fine edging. Recent upgrades also include new bathroom sinks in the master and guest baths, and a redesigned and replastered built-in pool this year. The home is equipped with a whole-house fan and two newer A/C units that have been replaced within the last year. The kitchen features GE Monogram appliances, a reverse osmosis system, and a cast range hood surround designed by a antique designer Beverly Hills. A whole-house canister water filtration system is also included. Within the past 5 years the exterior was repainted, new exterior stone, Plantation Shutters, as well as newly pored driveway, walkways, and entryway. The property boasts a three-car garage with a drive-through, and new garage doors and openers installed also within the last five years. Possible RV access, a tile roof, and a nice shed in the backyard. The backyard is ready for you to make it your own private oasis.
Home Details
Home Type
- Single Family
Est. Annual Taxes
- $8,403
Year Built
- Built in 1999 | Remodeled
Lot Details
- 0.38 Acre Lot
- Wood Fence
- Back Yard Fenced
- Landscaped
- Irregular Lot
- Sprinklers on Timer
Parking
- 3 Car Attached Garage
- Garage Door Opener
- Drive Through
- Driveway
- RV Access or Parking
Property Views
- Woods
- Forest
Home Design
- Concrete Foundation
- Slab Foundation
- Frame Construction
- Tile Roof
- Concrete Perimeter Foundation
- Stucco
- Stone
Interior Spaces
- 2,595 Sq Ft Home
- 1-Story Property
- Whole House Fan
- Ceiling Fan
- Raised Hearth
- Gas Fireplace
- Double Pane Windows
- Plantation Shutters
- Family Room on Second Floor
- Living Room
Kitchen
- Breakfast Bar
- Built-In Electric Oven
- Built-In Electric Range
- Range Hood
- Microwave
- Built-In Refrigerator
- Ice Maker
- Dishwasher
- Kitchen Island
- Granite Countertops
Flooring
- Wood
- Carpet
- Stone
- Tile
Bedrooms and Bathrooms
- 4 Bedrooms
- Walk-In Closet
- 3 Full Bathrooms
- Secondary Bathroom Double Sinks
- Jetted Tub in Primary Bathroom
- Bathtub with Shower
- Separate Shower
Laundry
- Laundry in unit
- Sink Near Laundry
- Laundry Cabinets
- 220 Volts In Laundry
Home Security
- Security System Owned
- Carbon Monoxide Detectors
- Fire and Smoke Detector
Pool
- Pool and Spa
- In Ground Pool
- Gunite Pool
- Fence Around Pool
Outdoor Features
- Covered Patio or Porch
- Shed
Utilities
- Multiple cooling system units
- Central Heating and Cooling System
- Refrigerated and Evaporative Cooling System
- Window Unit Cooling System
- Multiple Heating Units
- Natural Gas Connected
- Water Filtration System
- Water Heater
Community Details
- No Home Owners Association
Listing and Financial Details
- Assessor Parcel Number 073-039-004-000
Map
Home Values in the Area
Average Home Value in this Area
Tax History
| Year | Tax Paid | Tax Assessment Tax Assessment Total Assessment is a certain percentage of the fair market value that is determined by local assessors to be the total taxable value of land and additions on the property. | Land | Improvement |
|---|---|---|---|---|
| 2025 | $8,403 | $735,500 | $300,000 | $435,500 |
| 2024 | $8,623 | $717,500 | $300,000 | $417,500 |
| 2023 | $8,548 | $717,500 | $300,000 | $417,500 |
| 2022 | $8,541 | $718,500 | $300,000 | $418,500 |
| 2021 | $6,660 | $548,500 | $250,000 | $298,500 |
| 2020 | $6,864 | $571,500 | $250,000 | $321,500 |
| 2019 | $6,626 | $571,500 | $250,000 | $321,500 |
| 2018 | $6,408 | $538,000 | $250,000 | $288,000 |
| 2017 | $5,844 | $496,000 | $150,000 | $346,000 |
| 2016 | $5,801 | $486,000 | $110,000 | $376,000 |
| 2015 | $5,077 | $438,000 | $120,000 | $318,000 |
| 2014 | $4,325 | $365,000 | $100,000 | $265,000 |
Property History
| Date | Event | Price | List to Sale | Price per Sq Ft |
|---|---|---|---|---|
| 11/10/2025 11/10/25 | For Sale | $899,950 | -- | $347 / Sq Ft |
Purchase History
| Date | Type | Sale Price | Title Company |
|---|---|---|---|
| Grant Deed | $688,000 | Chicago Title Company | |
| Grant Deed | -- | Chicago Title Company | |
| Grant Deed | $277,500 | Fidelity National Title Co |
Mortgage History
| Date | Status | Loan Amount | Loan Type |
|---|---|---|---|
| Open | $350,000 | Fannie Mae Freddie Mac | |
| Previous Owner | $221,650 | Balloon |
Source: MetroList
MLS Number: 225142565
APN: 073-39-04
- 2575 Kensington Ct
- 1880 Westminster Ln
- 0 Hogin Rd Unit MC25187945
- 0 Hogin Rd Unit 225067168
- 2880 N Quincy Rd
- 2200 E Tuolumne Rd
- 1345 Alex Cir
- 2240 N Berkeley Ave
- 2127 Bristol Park Cir
- 2504 Wellerman Way
- 2351 Lynborough Ct
- 1850 Hammond Dr
- 2791 E Tuolumne Rd
- 3703 Brookstone Dr
- 1962 Redhawk Cir
- 1940 N Berkeley Ave
- 1781 N Johnson Rd
- 3715 N Berkeley Ave
- 2375 Alborough Ct
- 2040 Cumberland Dr
- 1403 E Monte Vista Ave
- 2090 N Berkeley Ave
- 1749 N Olive Ave
- 351 E Monte Vista Ave
- 275 E Minnesota Ave
- 2481 E Canal Dr Unit Sunshine Studio
- 2471 E Canal Dr Unit Sequoia studio
- 3661 La Mancha Place
- 3639 Nicole Ct
- 303 Wayside Dr
- 3155 Niagra St
- 3155 Niagra St
- 300 Tampa St
- 4610 Fosberg Rd
- 1094 Geer Rd
- 1200 Sycamore St
- 4125 Pathway Ln
- 267 W Springer Dr
- 950 W Zeering Rd
- 3701 Crowell Rd
