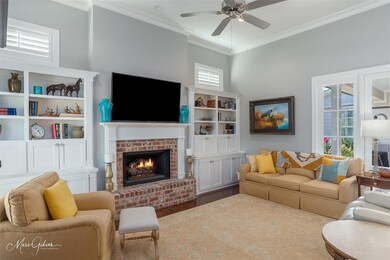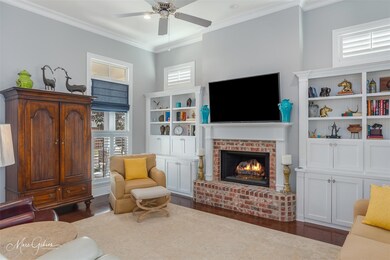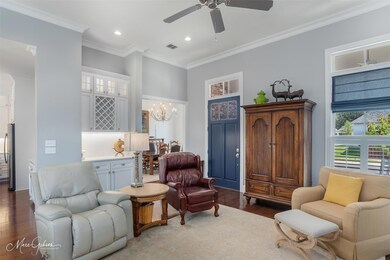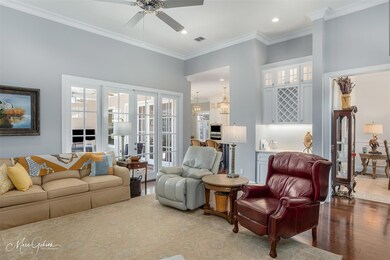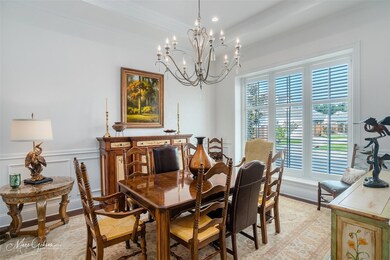
1943 Copper Lily Ln Shreveport, LA 71106
Ellerbe Woods NeighborhoodHighlights
- Fitness Center
- Fishing
- Clubhouse
- Fairfield Magnet School Rated A-
- Community Lake
- Wood Flooring
About This Home
As of October 2024Beautiful home on a corner lot in Provenance. Living Room features gorgeous natural light, bar, built-ins and a fireplace with brick surround. Formal Dining with timeless wallpaper, vaulted ceiling and paneling. Butler's pantry with wet bar and beverage fridge. Chef's Kitchen with breakfast area, to-the-ceiling cabinetry, gas cooktop, pot filler, walk-in pantry, massive island with seating and storage. Stunning wood flooring. Plantation shutters. Oversized outdoor living center with cooking prep space and sink. Lovely yard, fully fenced. Private master suite with vaulted ceilings. Separate master baths and closets. Powder Room. Spacious utility with tall counters for folding, hanging rack and sink. Downstairs office. Nice and wide back staircase with lighting. Upstairs, a den as well as a craft or study, two bedrooms and a full bath. Walk-in attic spaces. Whole home generator, foam insulation, sprinkler and security systems. Attached garage with direct entry. Additional parking pad.
Last Agent to Sell the Property
Susannah Hodges, LLC Brokerage Phone: 318-505-2875 License #0995684198 Listed on: 08/25/2024
Home Details
Home Type
- Single Family
Est. Annual Taxes
- $10,179
Year Built
- Built in 2017
Lot Details
- 6,534 Sq Ft Lot
- Property is Fully Fenced
- Privacy Fence
- Landscaped
- Corner Lot
- Back Yard
HOA Fees
- $130 Monthly HOA Fees
Parking
- 2 Car Attached Garage
- Parking Pad
- Oversized Parking
- Rear-Facing Garage
- Driveway
- On-Street Parking
Home Design
- Brick Exterior Construction
- Slab Foundation
- Composition Roof
- Siding
Interior Spaces
- 2,659 Sq Ft Home
- 2-Story Property
- Built-In Features
- Chandelier
- Decorative Lighting
- Fireplace With Gas Starter
- Plantation Shutters
- Living Room with Fireplace
- Fire and Smoke Detector
- Laundry in Utility Room
Kitchen
- Eat-In Kitchen
- Gas Cooktop
- Microwave
- Dishwasher
- Wine Cooler
- Disposal
Flooring
- Wood
- Carpet
- Tile
Bedrooms and Bathrooms
- 3 Bedrooms
Schools
- Caddo Isd Schools Elementary And Middle School
- Caddo Isd Schools High School
Additional Features
- Covered patio or porch
- Central Heating and Cooling System
Listing and Financial Details
- Tax Lot 383
- Assessor Parcel Number 161320040038300
- $6,460 per year unexempt tax
Community Details
Overview
- Association fees include full use of facilities, ground maintenance, maintenance structure
- Provenance HOA, Phone Number (318) 683-0399
- Provenance Ph 3 Subdivision
- Mandatory home owners association
- Community Lake
Amenities
- Restaurant
- Clubhouse
Recreation
- Community Playground
- Fitness Center
- Community Pool
- Fishing
- Park
- Jogging Path
Ownership History
Purchase Details
Home Financials for this Owner
Home Financials are based on the most recent Mortgage that was taken out on this home.Purchase Details
Purchase Details
Purchase Details
Similar Homes in Shreveport, LA
Home Values in the Area
Average Home Value in this Area
Purchase History
| Date | Type | Sale Price | Title Company |
|---|---|---|---|
| Deed | $660,000 | Bayou Title | |
| Deed | $675,000 | None Listed On Document | |
| Interfamily Deed Transfer | -- | None Available | |
| Cash Sale Deed | $66,000 | First American Title |
Property History
| Date | Event | Price | Change | Sq Ft Price |
|---|---|---|---|---|
| 10/16/2024 10/16/24 | Sold | -- | -- | -- |
| 09/27/2024 09/27/24 | Pending | -- | -- | -- |
| 08/25/2024 08/25/24 | For Sale | $689,000 | -- | $259 / Sq Ft |
Tax History Compared to Growth
Tax History
| Year | Tax Paid | Tax Assessment Tax Assessment Total Assessment is a certain percentage of the fair market value that is determined by local assessors to be the total taxable value of land and additions on the property. | Land | Improvement |
|---|---|---|---|---|
| 2024 | $10,179 | $65,297 | $6,566 | $58,731 |
| 2023 | $6,460 | $40,530 | $6,253 | $34,277 |
| 2022 | $6,460 | $40,530 | $6,253 | $34,277 |
| 2021 | $6,439 | $40,530 | $6,253 | $34,277 |
| 2020 | $6,439 | $40,530 | $6,253 | $34,277 |
| 2019 | $6,393 | $39,074 | $6,253 | $32,821 |
| 2018 | $817 | $6,253 | $6,253 | $0 |
| 2017 | $1,039 | $6,253 | $6,253 | $0 |
Agents Affiliated with this Home
-
Susannah Hodges

Seller's Agent in 2024
Susannah Hodges
Susannah Hodges, LLC
(318) 505-2875
206 in this area
360 Total Sales
-
Sara Hill
S
Seller Co-Listing Agent in 2024
Sara Hill
Susannah Hodges, LLC
(318) 469-4435
144 in this area
253 Total Sales
-
Debbie Williamson

Buyer's Agent in 2024
Debbie Williamson
Pelican Realty Advisors
(318) 470-6017
9 in this area
57 Total Sales
Map
Source: North Texas Real Estate Information Systems (NTREIS)
MLS Number: 20712117
APN: 161320-040-0383-00
- 1940 Shaded Willow Ln
- 3103 Newberry Ln
- 3030 Newberry Ln
- 1068 Winterberry Ln
- 1031 Winterberry Ln Unit 1-B4
- 2060 Fairwoods Dr
- 3030 Maple Grove Ave
- 2068 Fairwoods Dr
- 2016 Fairwoods Dr
- 2148 Woodsong Ln
- WC13 Woodsong Ln
- WC11 Woodsong Ln
- WC10 Woodsong Ln
- WC08 Woodsong Ln
- WC07 Woodsong Ln
- WC06 Woodsong Ln
- WC05 Woodsong Ln
- WC04 Woodsong Ln
- WC03 Woodsong Ln
- WC02 Woodsong Ln

