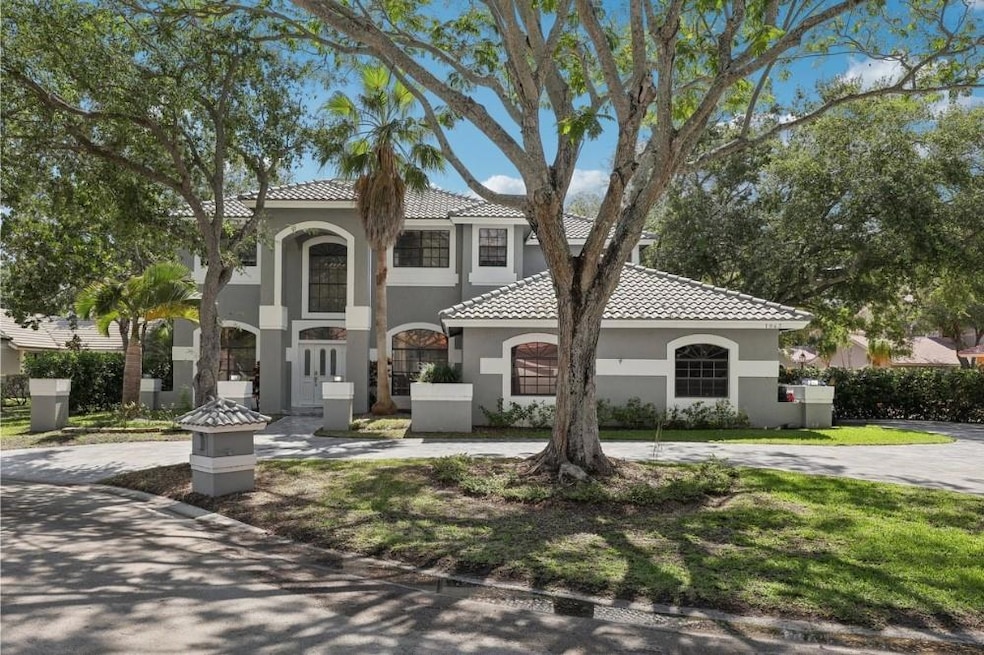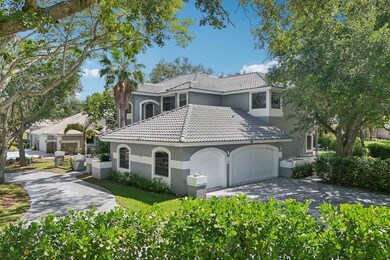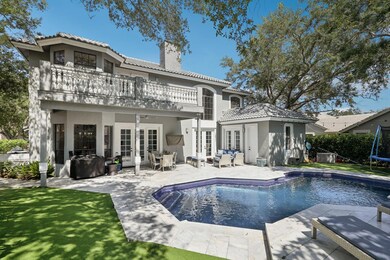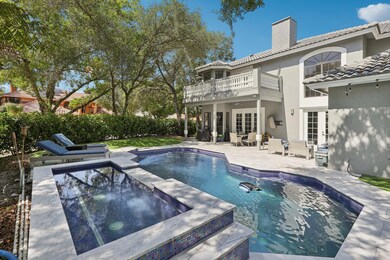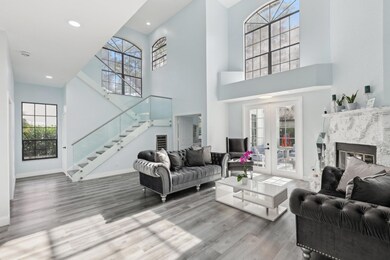
1943 Hartford Way Coral Springs, FL 33071
Eagle Trace NeighborhoodEstimated payment $6,945/month
Highlights
- Hot Property
- Gated Community
- High Ceiling
- Private Pool
- Garden View
- Den
About This Home
Welcome to this stunning 4-bed home PLUS a spacious office/entertainment room and a 3-car garage nestled in the prestigious gated community of Eagle Trace. This home first impresses with its extended driveway, professionally landscaped grounds, and upgraded pool featuring new pool equipment. Inside, you will be greeted by soaring ceilings, direct views of your backyard and an open concept kitchen. Vinyl wood flooring throughout—with no carpet in sight. All bathrooms have been modernized with sleek, floating wood vanities. The first floor you will find the private guest suite with its own full bathroom while upstairs are the three additional bedrooms. Roof was replaced in 2015. This move-in-ready home has it all—style, space, and functionality.
Home Details
Home Type
- Single Family
Est. Annual Taxes
- $15,973
Year Built
- Built in 1989
Lot Details
- 0.3 Acre Lot
- West Facing Home
- Sprinkler System
HOA Fees
- $216 Monthly HOA Fees
Parking
- 3 Car Attached Garage
- Garage Door Opener
- Circular Driveway
Home Design
- Spanish Tile Roof
Interior Spaces
- 2,787 Sq Ft Home
- 2-Story Property
- High Ceiling
- Ceiling Fan
- Fireplace
- Blinds
- Family Room
- Combination Dining and Living Room
- Den
- Garden Views
Kitchen
- Breakfast Area or Nook
- Electric Range
- Microwave
- Dishwasher
- Kitchen Island
- Disposal
Flooring
- Laminate
- Vinyl
Bedrooms and Bathrooms
- 5 Bedrooms | 2 Main Level Bedrooms
- Walk-In Closet
Laundry
- Dryer
- Washer
- Laundry Tub
Outdoor Features
- Private Pool
- Balcony
- Open Patio
Schools
- Sawgrass Springs Middle School
- Coral Glades High School
Utilities
- Central Heating and Cooling System
Listing and Financial Details
- Assessor Parcel Number 484130030180
Community Details
Overview
- Eagle Glen Subdivision
Security
- Gated Community
Map
Home Values in the Area
Average Home Value in this Area
Tax History
| Year | Tax Paid | Tax Assessment Tax Assessment Total Assessment is a certain percentage of the fair market value that is determined by local assessors to be the total taxable value of land and additions on the property. | Land | Improvement |
|---|---|---|---|---|
| 2025 | $15,974 | $756,650 | $77,600 | $679,050 |
| 2024 | $14,559 | $756,650 | $77,600 | $679,050 |
| 2023 | $14,559 | $667,700 | $77,600 | $590,100 |
| 2022 | $11,607 | $506,530 | $0 | $0 |
| 2021 | $10,101 | $460,490 | $77,600 | $382,890 |
| 2020 | $9,822 | $452,670 | $77,600 | $375,070 |
| 2019 | $9,874 | $452,670 | $77,600 | $375,070 |
| 2018 | $10,323 | $484,930 | $77,600 | $407,330 |
| 2017 | $10,250 | $473,200 | $0 | $0 |
| 2016 | $9,535 | $452,450 | $0 | $0 |
| 2015 | $9,396 | $424,210 | $0 | $0 |
| 2014 | $8,400 | $385,650 | $0 | $0 |
| 2013 | -- | $379,780 | $64,670 | $315,110 |
Property History
| Date | Event | Price | Change | Sq Ft Price |
|---|---|---|---|---|
| 05/19/2025 05/19/25 | For Sale | $969,000 | +41.5% | $348 / Sq Ft |
| 11/18/2022 11/18/22 | Sold | $685,000 | -17.0% | $246 / Sq Ft |
| 10/25/2022 10/25/22 | Pending | -- | -- | -- |
| 07/14/2022 07/14/22 | For Sale | $825,000 | 0.0% | $296 / Sq Ft |
| 09/05/2019 09/05/19 | Rented | $3,380 | -6.1% | -- |
| 08/06/2019 08/06/19 | Under Contract | -- | -- | -- |
| 05/06/2019 05/06/19 | For Rent | $3,600 | -- | -- |
Purchase History
| Date | Type | Sale Price | Title Company |
|---|---|---|---|
| Warranty Deed | $685,000 | -- | |
| Trustee Deed | $518,000 | None Available | |
| Quit Claim Deed | -- | -- | |
| Warranty Deed | $455,000 | Trustar Title Insurance Co | |
| Warranty Deed | $345,000 | -- | |
| Deed | $275,000 | -- | |
| Deed | $100 | -- |
Mortgage History
| Date | Status | Loan Amount | Loan Type |
|---|---|---|---|
| Open | $647,200 | New Conventional | |
| Previous Owner | $409,500 | Purchase Money Mortgage | |
| Previous Owner | $220,000 | New Conventional |
Similar Homes in Coral Springs, FL
Source: BeachesMLS (Greater Fort Lauderdale)
MLS Number: F10504616
APN: 48-41-30-03-0180
- 12040 Eagle Trace Blvd N
- 1950 Las Colinas Way
- 12022 Classic Dr
- 11933 Classic Dr
- 1988 Colonial Dr
- 11880 Royal Palm Blvd
- 11832 Royal Palm Blvd
- 12272 Royal Palm Blvd Unit A5
- 12244 Royal Palm Blvd
- 12262 Royal Palm Blvd Unit B8
- 12240 Royal Palm Blvd Unit C5
- 11808 Royal Palm Blvd
- 2041 Oakmont Terrace
- 12269 Royal Palm Blvd Unit 7N
- 12223 Royal Palm Blvd Unit 8Q
- 12215 Royal Palm Blvd Unit 4Q
- 12137 Royal Palm Blvd Unit 5E
- 12015 Royal Palm Blvd Unit 8M
- 1820 Monte Carlo Way Unit 17
- 12312 Royal Palm Blvd Unit 6
