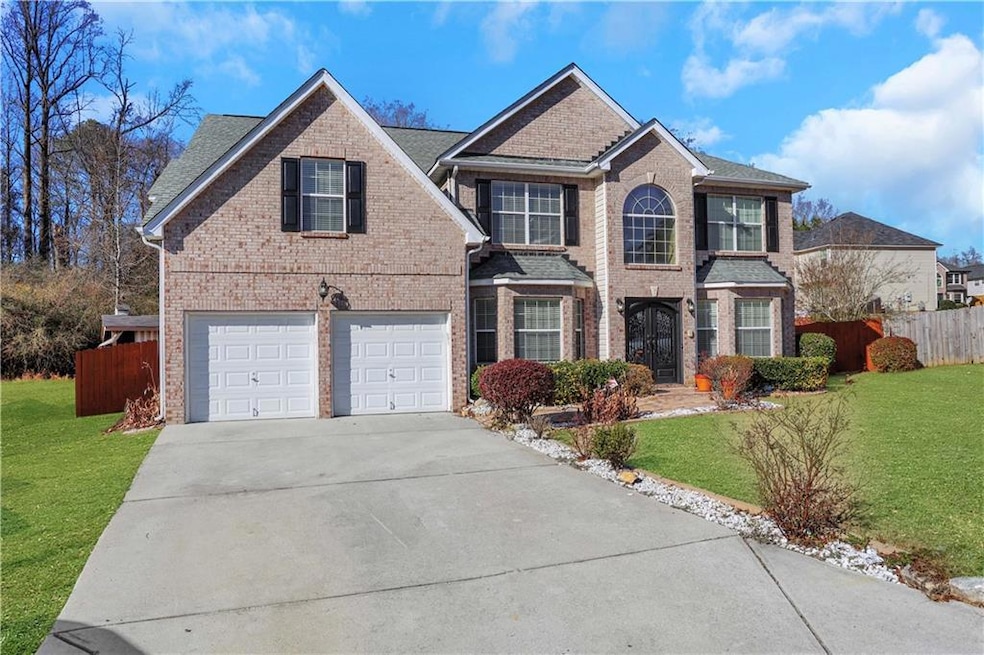
$510,000
- 4 Beds
- 3 Baths
- 1018 Cherry Bark Ln
- Loganville, GA
This exceptional ranch-style home offers the perfect blend of comfort, privacy, and style, all nestled on a large corner lot. With its thoughtfully designed 4-bedroom layout, it offers ample space for families of all sizes. A standout feature is the inviting guest room, complete with a full bath, providing a private retreat for visitors. The main level also boasts two additional bedrooms and a
Jenna Thompson Keller Williams Realty Atl. Partners
