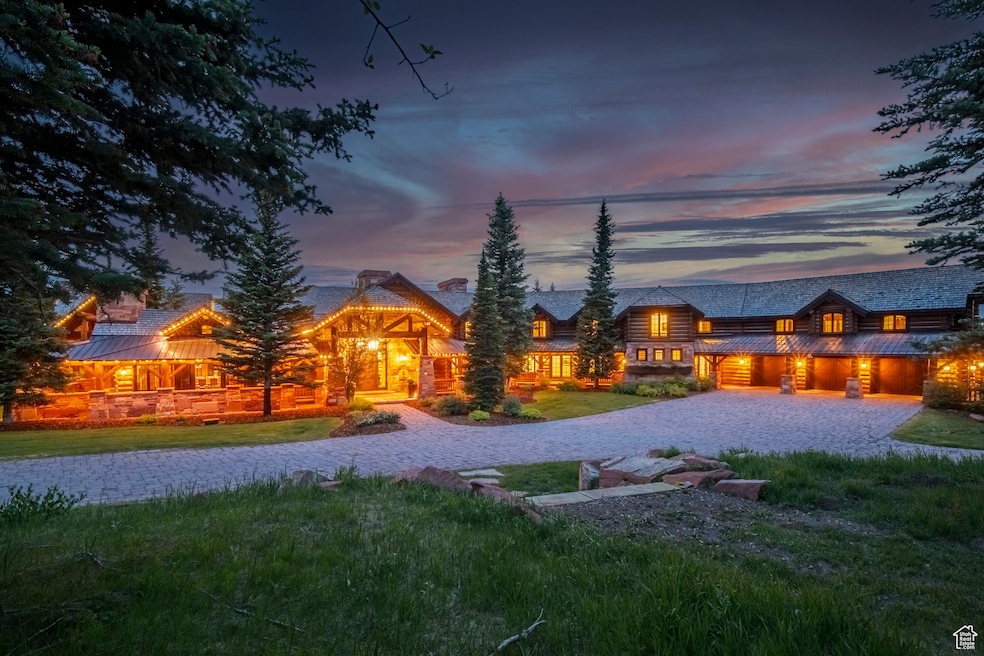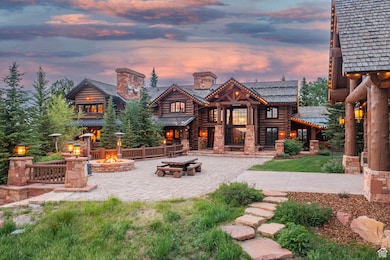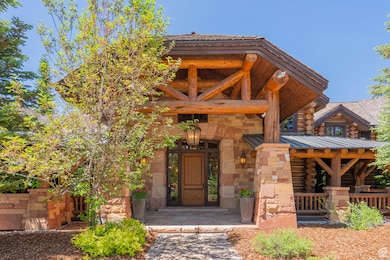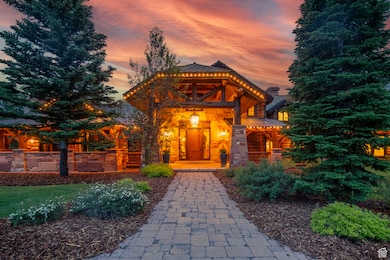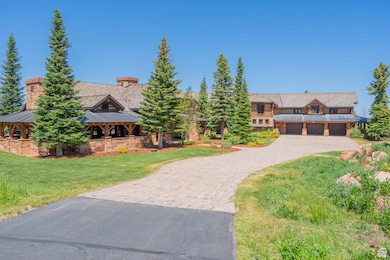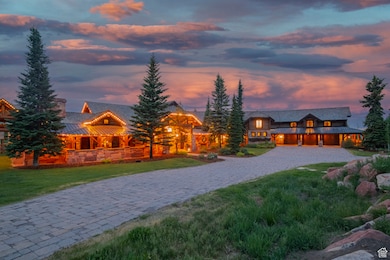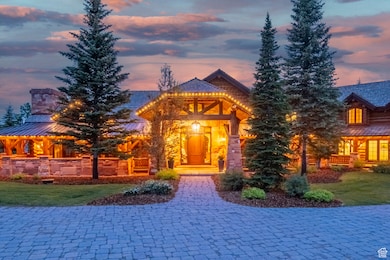1943 N Wolf Creek Ranch Rd Unit 12 Heber City, UT 84032
Estimated payment $113,980/month
Highlights
- Barn
- 24-Hour Security
- Spa
- Horse Property
- Home Theater
- RV or Boat Parking
About This Home
Welcome to one of the most iconic estates in Wolf Creek Ranch, where true Western authenticity meets refined luxury. Located on 160 private acres-with an adjacent 160-acre parcel also available for acquisition. Situated in the heart of this exclusive gated community, this extraordinary property offers endless privacy, panoramic mountain and aspen views, and world-class amenities just 25 minutes from world class skiing at Park City and Deer Valley. Salt Lake International airport is 1 hour and Heber Municipal airport just 10 minutes to the gate. The main residence spans nearly 16,000 square feet, built in timeless log-style architecture with soaring beams, artisan stonework, and curated luxury finishes throughout. A grand chef's kitchen anchors the home with top-tier appliances and custom cabinetry, opening to a stunning dining room and multiple entertaining spaces. Enjoy movie nights in the upgraded home theater, or step outside to grand patio and log pavilion with a dramatic stone fireplace, oversized gas firepit, and in-ground jacuzzi-all positioned to take in the estate's sweeping alpine vistas. Follow a private gravel drive to one of the property's most unique and enchanting features: a secluded 1.6 acre stocked pond, complete with boathouse, dock, horseshoe pit and sandy beach-a hidden oasis perfect for casting a line, kayaking, or stargazing. A 1,883 sq ft guest house offers independent accommodations, while a 4,466 sq ft equestrian barn supports full horse facilities or versatile recreational use. The estate also features radiant in-floor heating, even in select exterior patio areas, a new Lutron smart home system, separate well and water shares, and a backup generator capable of powering property. This is more than a home-it's a private sanctuary & legacy asset in one of the most breathtaking mountain ranch communities in the West. Schedule a private tour and experience the unmatched serenity, scale, and splendor of Wolf Creek Ranch. Sold furnished.
Home Details
Home Type
- Single Family
Est. Annual Taxes
- $91,755
Year Built
- Built in 2002
Lot Details
- 160 Acre Lot
- Creek or Stream
- Partially Fenced Property
- Landscaped
- Private Lot
- Secluded Lot
- Terraced Lot
- Unpaved Streets
- Hilly Lot
- Mature Trees
- Pine Trees
- Wooded Lot
- Additional Land
- Property is zoned Single-Family, P160
HOA Fees
- $1,450 Monthly HOA Fees
Parking
- 8 Car Garage
- RV or Boat Parking
Property Views
- Mountain
- Valley
Home Design
- Metal Roof
- Stone Siding
- Log Siding
Interior Spaces
- 15,577 Sq Ft Home
- 3-Story Property
- Wet Bar
- Central Vacuum
- Vaulted Ceiling
- Ceiling Fan
- 6 Fireplaces
- Self Contained Fireplace Unit Or Insert
- Includes Fireplace Accessories
- Gas Log Fireplace
- Double Pane Windows
- Shades
- French Doors
- Entrance Foyer
- Great Room
- Home Theater
- Den
Kitchen
- Gas Range
- Free-Standing Range
- Range Hood
- Microwave
- Granite Countertops
- Disposal
Flooring
- Wood
- Carpet
- Radiant Floor
- Tile
- Slate Flooring
- Travertine
Bedrooms and Bathrooms
- 8 Bedrooms | 2 Main Level Bedrooms
- Walk-In Closet
- Hydromassage or Jetted Bathtub
- Bathtub With Separate Shower Stall
Laundry
- Dryer
- Washer
Basement
- Walk-Out Basement
- Basement Fills Entire Space Under The House
- Exterior Basement Entry
- Natural lighting in basement
Home Security
- Alarm System
- Smart Thermostat
Outdoor Features
- Spa
- Horse Property
- Balcony
- Open Patio
- Waterfall on Lot
- Basketball Hoop
- Outbuilding
- Play Equipment
- Porch
Schools
- Old Mill Elementary School
- Timpanogos Middle School
- Wasatch High School
Utilities
- Humidifier
- Forced Air Heating and Cooling System
- Heating System Uses Propane
- Heating System Uses Wood
- Radiant Heating System
- Hot Water Heating System
- Natural Gas Connected
- Private Water Source
- Well
- Septic Tank
- Satellite Dish
Additional Features
- Sprinkler System
- Accessory Dwelling Unit (ADU)
- Barn
Listing and Financial Details
- Assessor Parcel Number 00-0016-9867
Community Details
Overview
- Tom Cartwright Association, Phone Number (435) 640-7672
- Wolf Creek Ranch Subdivision
Amenities
- Picnic Area
- Clubhouse
Recreation
- Horse Trails
- Hiking Trails
- Bike Trail
- Snow Removal
Security
- 24-Hour Security
- Controlled Access
- Gated Community
Map
Home Values in the Area
Average Home Value in this Area
Tax History
| Year | Tax Paid | Tax Assessment Tax Assessment Total Assessment is a certain percentage of the fair market value that is determined by local assessors to be the total taxable value of land and additions on the property. | Land | Improvement |
|---|---|---|---|---|
| 2025 | $103,989 | $13,835,100 | $3,069,500 | $10,765,600 |
| 2024 | $91,756 | $12,183,975 | $2,492,400 | $9,691,575 |
| 2023 | $93,442 | $12,183,975 | $2,492,400 | $9,691,575 |
| 2022 | $49,854 | $5,895,813 | $1,000,000 | $4,895,813 |
| 2021 | $62,577 | $5,895,813 | $1,000,000 | $4,895,813 |
| 2020 | $39,949 | $5,895,813 | $1,000,000 | $4,895,813 |
| 2019 | $33,145 | $2,946,448 | $0 | $0 |
| 2018 | $63,603 | $5,654,091 | $0 | $0 |
| 2017 | $59,306 | $5,279,113 | $0 | $0 |
| 2016 | $60,499 | $5,279,113 | $0 | $0 |
| 2015 | $56,710 | $5,254,363 | $0 | $0 |
| 2014 | $59,935 | $5,254,522 | $0 | $0 |
Property History
| Date | Event | Price | List to Sale | Price per Sq Ft |
|---|---|---|---|---|
| 06/24/2025 06/24/25 | For Sale | $19,900,000 | -- | $1,278 / Sq Ft |
Purchase History
| Date | Type | Sale Price | Title Company |
|---|---|---|---|
| Warranty Deed | -- | First American Title Ins Co |
Source: UtahRealEstate.com
MLS Number: 2094375
APN: 00-0016-9867
- 1555 N Wolf Creek Ranch Rd Unit 11
- 9156 E Forest Creek Rd
- 9156 E Forest Creek Rd Unit 24
- 9482 E Forest Creek Rd
- 9482 E Forest Creek Rd Unit 5
- 2586 N Whispering Springs Hollow Rd Unit 20
- 2586 N Whispering Springs Hollow Rd
- 11042 E Wild Elk Meadow
- 11042 Wild Elk Meadow
- 7688 E Forest Creek Rd Unit 28
- 8144 E Forest Creek Rd
- 8144 E Forest Creek Rd Unit 26
- 7367 E Forest Creek Rd Unit 29
- 8427 E Aspen Ridge Rd Unit 40
- 1555 N Wolf Creek Ranch Rd Unit 11
- 5012 S Sheep Dog Trail Unit 22
- 8376 E Aspen Ridge Rd
- 8376 E Aspen Ridge Rd Unit 44
- 3770 S Woodland Way
- 5071 S Woodland Way Unit 30-32
- 8855 E Acorn Way Unit 1
- 2005 N Lookout Peak Cir
- 814 N 1490 E Unit Apartment
- 1235 N 1350 E Unit A
- 2377 N Wildwood Ln
- 2389 N Wildwood Ln
- 2573 N Wildflower Ln
- 2455 N Meadowside Way
- 2503 Wildwood Ln
- 1854 N High Uintas Ln Unit ID1249882P
- 212 E 1720 N
- 5 N Democrat Alley
- 1218 S Sawmill Blvd
- 2790 N Commons Blvd
- 625 E 1200 S
- 250 W Simpson Ln
- 3450 E Ridgeway Ct
- 105 E Turner Mill Rd
- 144 E Turner Mill Rd
- 6083 N Westridge Rd
