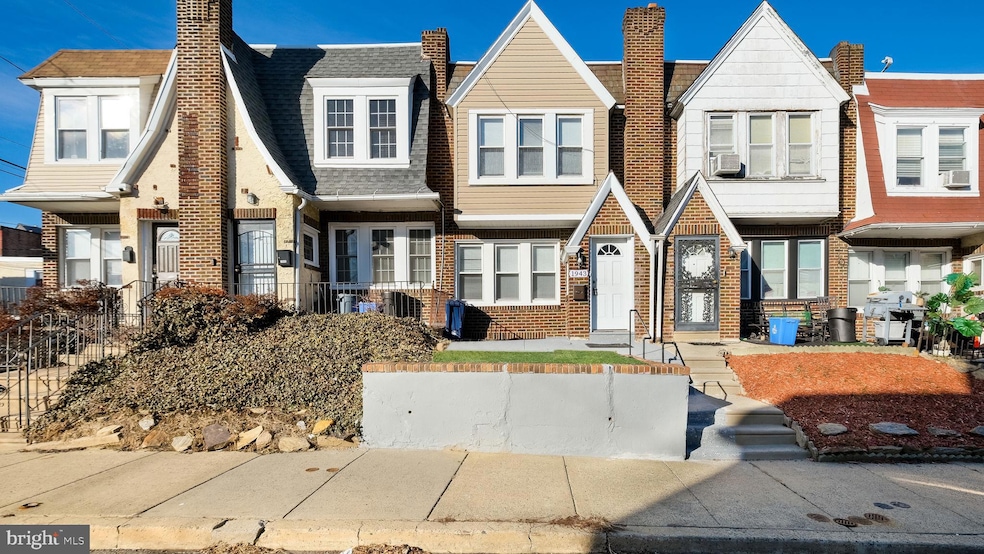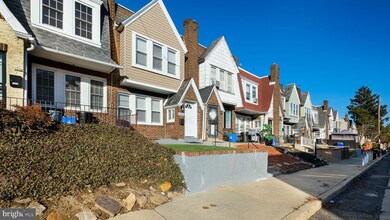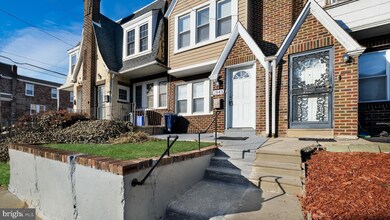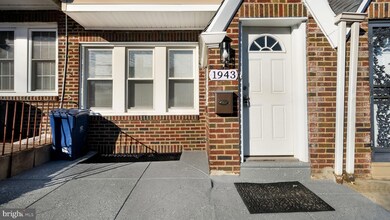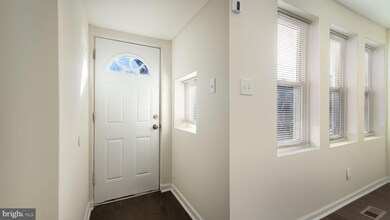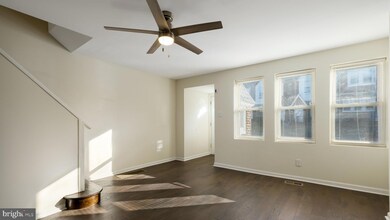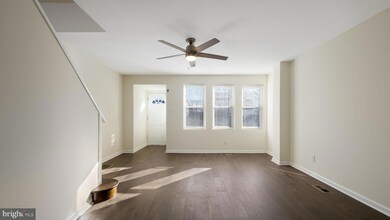
1943 Penfield St Philadelphia, PA 19138
West Oak Lane NeighborhoodHighlights
- Straight Thru Architecture
- 1 Car Direct Access Garage
- 5-minute walk to Russel Park
- No HOA
- Forced Air Heating and Cooling System
About This Home
As of April 2025Beautifully updated home in the West Oak Lane area of Philadelphia. Great curb appeal with a front sitting area and yard. Meticulously painted in a warm neutral tone through out. Refinished hardwood floors throughout and the Livingroom and dinning room features elegant lighting and ceiling fans for those special gatherings and beautiful nights. Leading into a fabulous new kitchen with stainless steel appliances and ceramic tile floors. Upstairs, all bedrooms are a great size with ceiling fans! The Hallway bathroom is spacious and bright . This gem of a home includes an attached garage with interior access and New cement Drive Way.
Townhouse Details
Home Type
- Townhome
Est. Annual Taxes
- $2,600
Year Built
- Built in 1925
Lot Details
- 1,099 Sq Ft Lot
- Lot Dimensions are 16.00 x 70.00
Parking
- 1 Car Direct Access Garage
- Basement Garage
- Driveway
Home Design
- Straight Thru Architecture
- Stone Foundation
- Poured Concrete
- Masonry
Interior Spaces
- 1,208 Sq Ft Home
- Property has 2 Levels
- Basement
Bedrooms and Bathrooms
- 3 Main Level Bedrooms
- 1 Full Bathroom
Utilities
- Forced Air Heating and Cooling System
- Cooling System Utilizes Natural Gas
- Natural Gas Water Heater
Community Details
- No Home Owners Association
- West Oak Lane Subdivision
Listing and Financial Details
- Tax Lot 125
- Assessor Parcel Number 101382300
Ownership History
Purchase Details
Home Financials for this Owner
Home Financials are based on the most recent Mortgage that was taken out on this home.Purchase Details
Purchase Details
Purchase Details
Similar Homes in Philadelphia, PA
Home Values in the Area
Average Home Value in this Area
Purchase History
| Date | Type | Sale Price | Title Company |
|---|---|---|---|
| Deed | $230,000 | None Listed On Document | |
| Sheriffs Deed | $40,200 | None Available | |
| Deed | $44,531 | None Available | |
| Interfamily Deed Transfer | -- | None Available |
Mortgage History
| Date | Status | Loan Amount | Loan Type |
|---|---|---|---|
| Open | $217,643 | New Conventional | |
| Closed | $220,187 | New Conventional | |
| Previous Owner | $96,000 | Unknown |
Property History
| Date | Event | Price | Change | Sq Ft Price |
|---|---|---|---|---|
| 04/04/2025 04/04/25 | Sold | $230,000 | -2.1% | $190 / Sq Ft |
| 02/17/2025 02/17/25 | For Sale | $234,900 | -- | $194 / Sq Ft |
Tax History Compared to Growth
Tax History
| Year | Tax Paid | Tax Assessment Tax Assessment Total Assessment is a certain percentage of the fair market value that is determined by local assessors to be the total taxable value of land and additions on the property. | Land | Improvement |
|---|---|---|---|---|
| 2025 | $2,153 | $185,800 | $37,160 | $148,640 |
| 2024 | $2,153 | $185,800 | $37,160 | $148,640 |
| 2023 | $2,153 | $153,800 | $30,760 | $123,040 |
| 2022 | $1,594 | $153,800 | $30,760 | $123,040 |
| 2021 | $1,594 | $0 | $0 | $0 |
| 2020 | $1,594 | $0 | $0 | $0 |
| 2019 | $1,664 | $0 | $0 | $0 |
| 2018 | $913 | $0 | $0 | $0 |
| 2017 | $913 | $0 | $0 | $0 |
| 2016 | $913 | $0 | $0 | $0 |
| 2015 | $874 | $0 | $0 | $0 |
| 2014 | -- | $65,200 | $7,363 | $57,837 |
| 2012 | -- | $12,544 | $1,638 | $10,906 |
Agents Affiliated with this Home
-
Jessica Joyce
J
Seller's Agent in 2025
Jessica Joyce
Urban Realty Corporation
1 in this area
18 Total Sales
-
Tim Williams
T
Buyer's Agent in 2025
Tim Williams
Realty One Group Restore - Conshohocken
(267) 934-7426
3 in this area
65 Total Sales
Map
Source: Bright MLS
MLS Number: PAPH2446150
APN: 101382300
- 1958 Sterling St
- 1971 Ashley St
- 1928 Ashley St
- 7435 N 20th St
- 1979 73rd Ave
- 1968 73rd Ave
- 1986 73rd Ave
- 1996 73rd Ave
- 1840 73rd Ave
- 1912 Elston St
- 7338 N 21st St
- 1724 Chelsea Rd
- 7354 N Bouvier St
- 7255 N 21st St
- 7170 N 19th St
- 7232 N 21st St
- 7316 Pittville Ave
- 1650 W Cheltenham Ave
- 7164 Andrews Ave
- 7185 N 18th St
