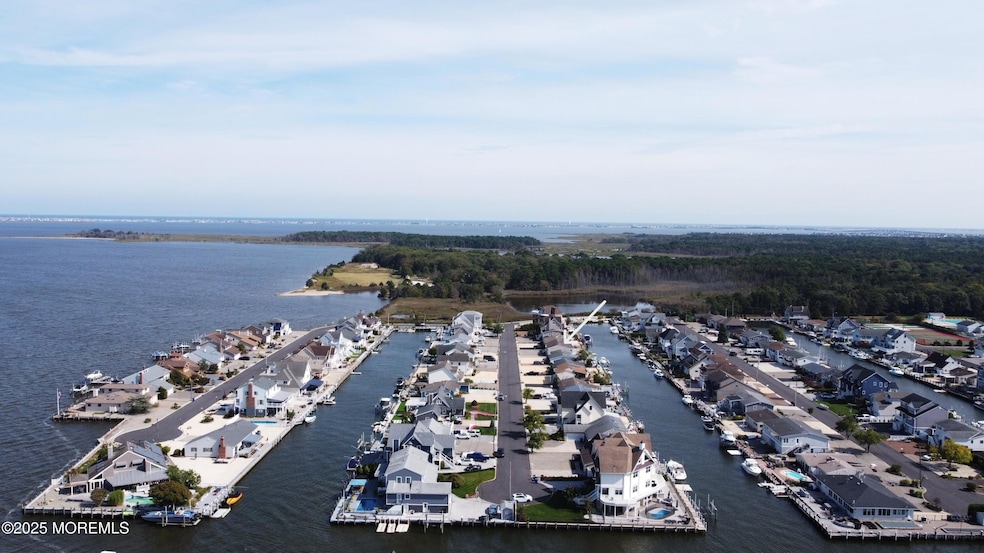1943 Pinta Ct Toms River, NJ 08753
Estimated payment $5,126/month
Highlights
- Water Views
- Property near a lagoon
- Deck
- Home fronts a lagoon or estuary
- New Kitchen
- Vaulted Ceiling
About This Home
Nestled in the most coveted section of Snug Harbor , 1943 Pinta offers a meticulous turn key waterfront home. Situated on one of the widest lagoons in the neighborhood with $2.5m+ home on the block this is an incredible opportunity to own the waterfront lifestyle.
The waterfront offers southern exposure to enjoy all day light in the backyard and main living space of the home. A very functional floorplan with a wall of windows along the water , kitchen opens to the family, living and dining room. Oak floors throughout the home with flush transition into tile bathrooms. The primary bedroom features vaulted ceilings and ensuite bathroom overlooking the water. The rear deck features motorized awning for shade.
Vinyl bulkhead with dock and jetski ports. Massive crawlspace perfect for storage , entire crawlspace is on concrete slab. Outdoor shower to rinse off the salt water from your day of boating or coming back from the in community bay beach "Mizzen Beach" only 1 block away. This is a meticulous FEMA compliant home on a gorgeous street and neighborhood.
Listing Agent
Heritage House Sotheby's International Realty Brokerage Phone: 732-575-6523 License #1541547 Listed on: 09/17/2025

Open House Schedule
-
Saturday, September 20, 202511:00 am to 1:00 pm9/20/2025 11:00:00 AM +00:009/20/2025 1:00:00 PM +00:00Add to Calendar
Home Details
Home Type
- Single Family
Est. Annual Taxes
- $9,549
Lot Details
- 6,534 Sq Ft Lot
- Lot Dimensions are 67 x 100
- Home fronts a lagoon or estuary
- Oversized Lot
Parking
- 1 Car Direct Access Garage
- Oversized Parking
- Driveway with Pavers
- Paver Block
- On-Street Parking
- Off-Street Parking
Home Design
- Raised Ranch Architecture
- Asphalt Rolled Roof
Interior Spaces
- 1-Story Property
- Crown Molding
- Tray Ceiling
- Vaulted Ceiling
- Recessed Lighting
- Water Views
- Crawl Space
- Pull Down Stairs to Attic
Kitchen
- New Kitchen
- Granite Countertops
Flooring
- Wood
- Ceramic Tile
Bedrooms and Bathrooms
- 3 Bedrooms
Outdoor Features
- Property near a lagoon
- Bulkhead
- Balcony
- Deck
- Porch
Schools
- East Dover Elementary School
- Tr Intr East Middle School
- TOMS River East High School
Utilities
- Forced Air Heating and Cooling System
- Tankless Water Heater
- Natural Gas Water Heater
Community Details
- No Home Owners Association
- Snug Harbor Subdivision
Listing and Financial Details
- Exclusions: Personal Items. Furniture may be negotiable
- Assessor Parcel Number 08-01462-22-00005
Map
Home Values in the Area
Average Home Value in this Area
Tax History
| Year | Tax Paid | Tax Assessment Tax Assessment Total Assessment is a certain percentage of the fair market value that is determined by local assessors to be the total taxable value of land and additions on the property. | Land | Improvement |
|---|---|---|---|---|
| 2025 | $9,549 | $524,400 | $275,000 | $249,400 |
| 2024 | $9,077 | $524,400 | $275,000 | $249,400 |
| 2023 | $8,752 | $524,400 | $275,000 | $249,400 |
| 2022 | $8,752 | $524,400 | $275,000 | $249,400 |
| 2021 | $8,234 | $328,700 | $198,500 | $130,200 |
| 2020 | $8,198 | $328,700 | $198,500 | $130,200 |
| 2019 | $7,843 | $328,700 | $198,500 | $130,200 |
| 2018 | $7,443 | $316,200 | $198,500 | $117,700 |
| 2017 | $7,380 | $316,200 | $198,500 | $117,700 |
| 2016 | $7,028 | $309,200 | $198,500 | $110,700 |
| 2015 | $6,762 | $309,200 | $198,500 | $110,700 |
| 2014 | $6,438 | $309,200 | $198,500 | $110,700 |
Property History
| Date | Event | Price | Change | Sq Ft Price |
|---|---|---|---|---|
| 09/17/2025 09/17/25 | For Sale | $819,999 | -- | -- |
Purchase History
| Date | Type | Sale Price | Title Company |
|---|---|---|---|
| Deed | $410,000 | Stewart Title Guaranty Co | |
| Deed | $165,000 | -- |
Mortgage History
| Date | Status | Loan Amount | Loan Type |
|---|---|---|---|
| Open | $294,198 | Unknown | |
| Closed | $300,000 | New Conventional |
Source: MOREMLS (Monmouth Ocean Regional REALTORS®)
MLS Number: 22528317
APN: 08-01462-22-00005
- 1841 Starboard Ct
- 1850 Ensign Ct
- 1171 Laurel Dr
- 1836 Ensign Ct
- 1095 Bandon Rd
- 1149 Laurel Dr
- 141 Yellowbank Rd
- 5 Dublin Ct
- 1088 Kells Ct
- 1035 Tralee Dr
- 1145 Kenton Dr
- 36 Freeman Ct
- 8 Pumpshire Rd
- 890 Fairview Dr
- 230 Christoffer Terrace
- 1916 Waters Edge Dr Unit 16
- 921 Tudor Dr
- 1019 Waters Edge Dr
- 191 Cranberry Rd
- 2415 Waters Edge Dr
- 1936 Merrimac Dr
- 422 Waters Edge Dr
- 1516 Waters Edge Dr
- 34 Heather Rd
- 42 Bay Breeze Dr
- 879 Egret Dr
- 821 Holiday Ct
- 120 Oak Hill Dr
- 374 Aldo Dr
- 27 Squire Ct
- 9 Neptune Rd
- 43 Woodhaven Rd
- 26 Channel Rd
- 372 Kettle Creek Rd
- 4 Cedar Crest Dr
- 7 Pine Crest Dr
- 297 Cambourne Dr
- 55 Bay Way
- 711 Bay Ave
- 667 Ellicott Ave Unit 106






