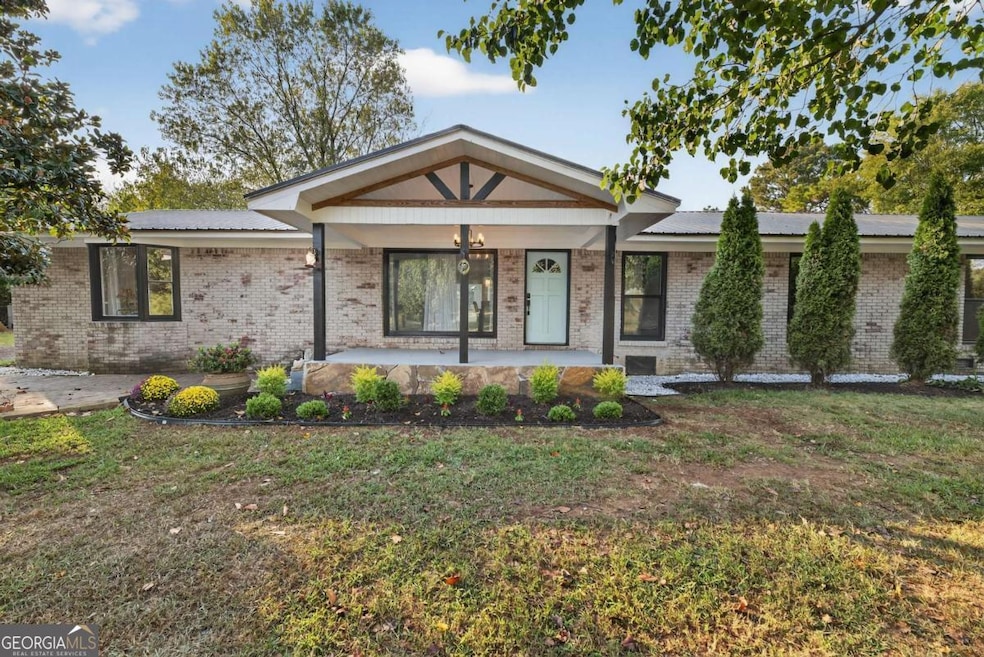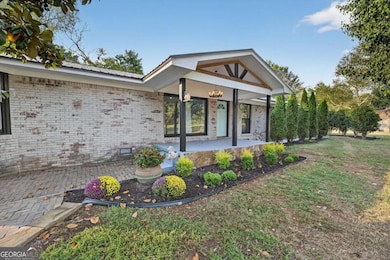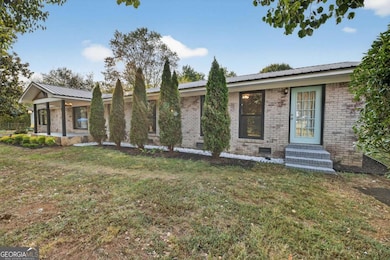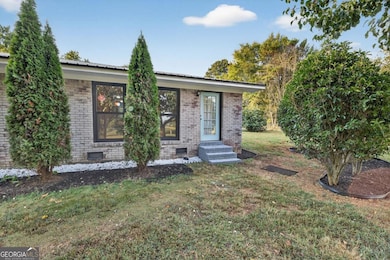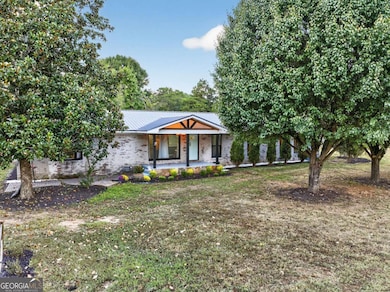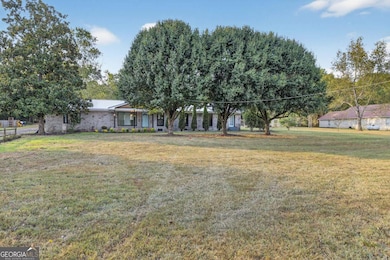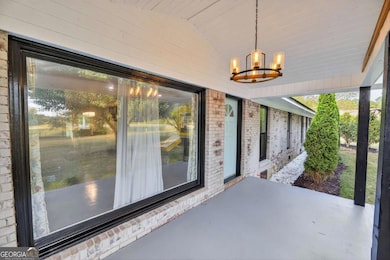1943 Rome Rd SW Calhoun, GA 30701
Estimated payment $2,855/month
Highlights
- Guest House
- Ranch Style House
- High Ceiling
- Private Lot
- Wood Flooring
- No HOA
About This Home
If you've been searching for space, flexibility, and income potential-this property has it all. The main residence boasts 2,570 sq. ft. of single-level living with 5 bedrooms and 4 full bathrooms, built with timeless four-sided brick construction. Inside, you'll love the expansive primary kitchen with updated appliances, stunning white granite countertops, and a large walk-in pantry. The oversized primary bedroom suite includes a generous walk-in closet and a spa-like five-piece bathroom, while all additional bedrooms are spacious with refinished hardwood floors throughout. The shared bathroom even features dual vanities for added convenience. An attached apartment expands your options for multi-generational living or rental income, complete with a master suite (bedroom, closet, and bathroom), a full secondary kitchen with abundant cabinetry, a living room, and its own laundry space. In addition, a detached 624 sq. ft. guest house provides even more possibilities. This charming space includes a full bedroom, bathroom, closet, living room, and kitchenette-perfect for guests, extended family, or private rental use. The guest house is paired with a large garage workshop and spacious decks, making it a versatile retreat. Outdoors, enjoy a huge covered front porch with peaceful rural views-perfect for your morning coffee or winding down in the evening. A fully fenced area is currently utilized by the owners for small farming and includes a barn area, creating the ideal setup for animals, gardens, or hobby farming. All of this sits on a 1.53-acre level lot, offering privacy, open space, and convenience-just minutes from town. Don't miss this rare opportunity to own a property with endless living arrangements, rental potential, and room to grow!
Home Details
Home Type
- Single Family
Est. Annual Taxes
- $1,947
Year Built
- Built in 1966
Lot Details
- 1.53 Acre Lot
- Wood Fence
- Private Lot
- Level Lot
Parking
- 6 Car Garage
Home Design
- Ranch Style House
- Brick Exterior Construction
- Block Foundation
- Metal Roof
Interior Spaces
- 2,570 Sq Ft Home
- High Ceiling
- Double Pane Windows
- Family Room
- Den
- Wood Flooring
- Crawl Space
- Laundry Room
Kitchen
- Breakfast Area or Nook
- Breakfast Bar
- Walk-In Pantry
- Dishwasher
- Kitchen Island
Bedrooms and Bathrooms
- 5 Main Level Bedrooms
- Walk-In Closet
- In-Law or Guest Suite
- 4 Full Bathrooms
Schools
- Swain Elementary School
- Ashworth Middle School
- Gordon Central High School
Utilities
- Central Heating and Cooling System
- 220 Volts
- Septic Tank
- Phone Available
- Cable TV Available
Additional Features
- Outbuilding
- Guest House
Community Details
Overview
- No Home Owners Association
- Meadowdale Est Subdivision
Amenities
- No Laundry Facilities
Map
Home Values in the Area
Average Home Value in this Area
Tax History
| Year | Tax Paid | Tax Assessment Tax Assessment Total Assessment is a certain percentage of the fair market value that is determined by local assessors to be the total taxable value of land and additions on the property. | Land | Improvement |
|---|---|---|---|---|
| 2024 | $1,947 | $78,648 | $6,320 | $72,328 |
| 2023 | $1,815 | $73,452 | $6,320 | $67,132 |
| 2022 | $1,801 | $68,656 | $6,320 | $62,336 |
| 2021 | $1,519 | $56,224 | $6,320 | $49,904 |
| 2020 | $1,575 | $56,988 | $6,320 | $50,668 |
| 2019 | $1,584 | $56,988 | $6,320 | $50,668 |
| 2018 | $1,466 | $52,908 | $6,320 | $46,588 |
| 2017 | $1,420 | $49,908 | $6,320 | $43,588 |
| 2016 | $1,423 | $49,908 | $6,320 | $43,588 |
| 2015 | $1,405 | $48,868 | $6,320 | $42,548 |
| 2014 | $1,320 | $47,321 | $6,335 | $40,986 |
Property History
| Date | Event | Price | List to Sale | Price per Sq Ft |
|---|---|---|---|---|
| 11/03/2025 11/03/25 | Price Changed | $509,990 | -2.9% | $198 / Sq Ft |
| 09/19/2025 09/19/25 | For Sale | $525,000 | -- | $204 / Sq Ft |
Purchase History
| Date | Type | Sale Price | Title Company |
|---|---|---|---|
| Warranty Deed | $85,000 | -- | |
| Foreclosure Deed | $115,500 | -- | |
| Deed | $131,000 | -- |
Source: Georgia MLS
MLS Number: 10608690
APN: 035A-024
- 301 Switch Rd SW
- 0 Reeves Station Rd SW Unit 10548197
- 0 Reeves Station Rd SW Unit 7601645
- 0 Highway 53 Spur SW Unit 7529096
- 187 Cantrell Dr SW
- 261 Liberty Ln SW
- 121 Foxhall Dr SW
- 3293 Rome Rd SW
- 159 Moores Ferry Rd SW
- 176 Village Way SW
- 130 Brookstone Dr SW
- 221 Hardin Rd SW
- The Braselton II Plan at Fair Oak
- The Reynolds Plan at Fair Oak
- The Buford II Plan at Fair Oak
- The Lawson Plan at Fair Oak
- The Caldwell Plan at Fair Oak
- The Benson II Plan at Fair Oak
- The Greenbrier II Plan at Fair Oak
- 110 Darby Rd SW
- 67 Professional Place
- 73 Professional Place
- 150 Oakleigh Dr
- 75 Professional Place
- 59 Professional Place
- 83 Professional Place
- 67 Professional Place
- 77 Professional Place
- 100 Harvest Grove Ln
- 81 Professional Place
- 415 Curtis Pkwy SE
- 102 Lavender Cir
- 509 Mount Vernon Dr
- 213 Cornwell Way
- 204 Cornwell Way
- 108 Cornwell Way
- 128 Lauren St
- 130 Lauren St
- 118 Lauren St
- 106B Elm St
