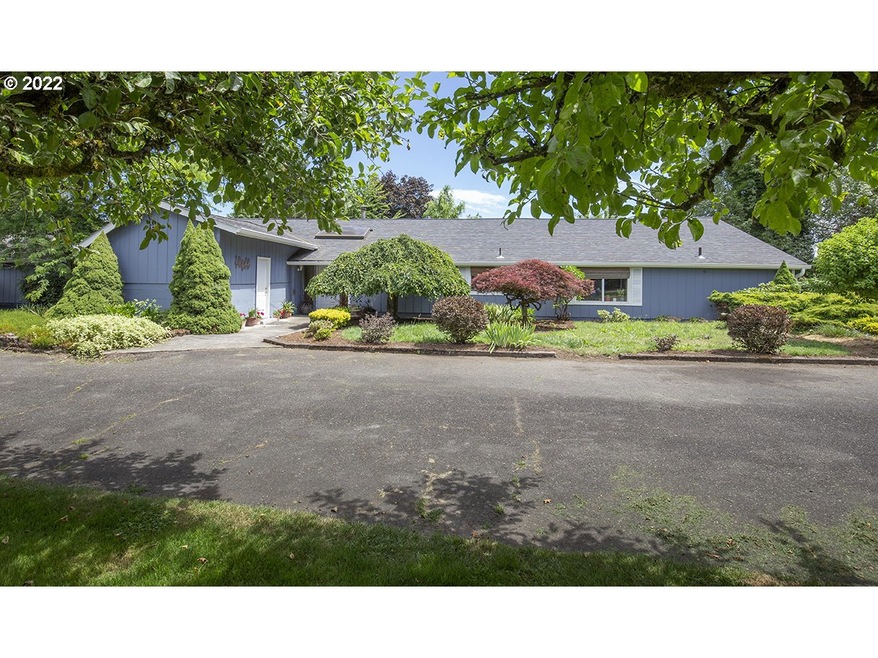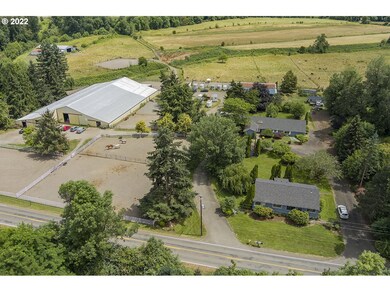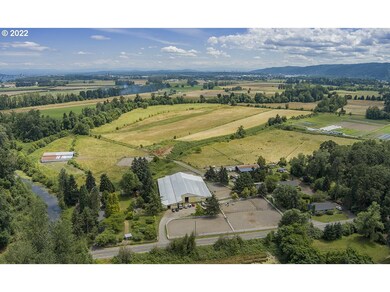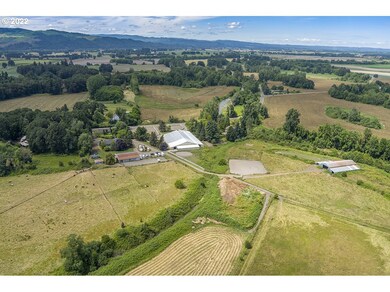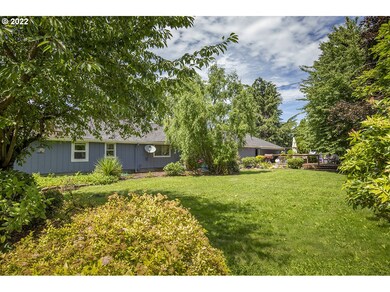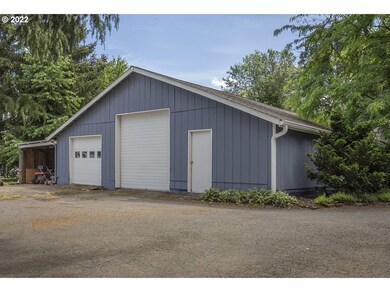
$1,999,950
- 3 Beds
- 2.5 Baths
- 2,134 Sq Ft
- 16900 NW Sauvie Island Rd
- Portland, OR
Build your dream home on 20 plus acres of very fertile farmland walking distance to several outdoor activities. Sauvie Island offers all the things a nature lover is looking for right outside their front door while being less than 10 minutes from Portland. Biking, hiking, boating, kayaking, hunting, fishing, and seasonal activities like exploring the corn mazes and pumpkin patches during the
Arvell Wilson ADG Realty
