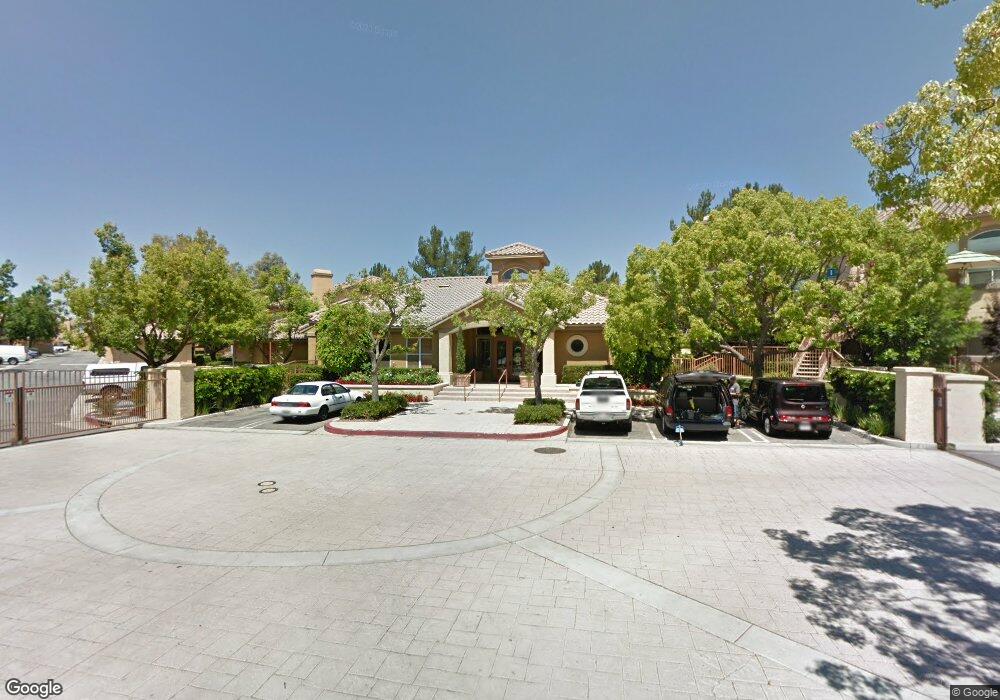19431 Rue de Valore Unit 35M Lake Forest, CA 92610
Estimated Value: $555,000 - $574,071
2
Beds
1
Bath
960
Sq Ft
$591/Sq Ft
Est. Value
About This Home
This home is located at 19431 Rue de Valore Unit 35M, Lake Forest, CA 92610 and is currently estimated at $567,768, approximately $591 per square foot. 19431 Rue de Valore Unit 35M is a home located in Orange County with nearby schools including Foothill Ranch Elementary School, Rancho Santa Margarita Intermediate School, and Trabuco Hills High School.
Ownership History
Date
Name
Owned For
Owner Type
Purchase Details
Closed on
Feb 19, 2020
Sold by
Kakimoto Ai and Richardson Ai Kakimoto
Bought by
Chang Yu Shan and Blaney Daniel Joseph
Current Estimated Value
Purchase Details
Closed on
May 10, 2019
Sold by
Wu Chung Cheng
Bought by
Kakimoto Richardson Ai
Home Financials for this Owner
Home Financials are based on the most recent Mortgage that was taken out on this home.
Original Mortgage
$175,000
Interest Rate
4.1%
Mortgage Type
New Conventional
Purchase Details
Closed on
Jul 21, 2014
Sold by
U S Bank National Association
Bought by
Wu Chung Cheng
Purchase Details
Closed on
Nov 27, 2013
Sold by
Vanjani Vikas C and Vanjani Vishal C
Bought by
U S Bank National Association and Wells Fargo Bank N A
Purchase Details
Closed on
Dec 8, 2005
Sold by
Montecito Foothills Llc
Bought by
Vanjani Vikas C and Vanjani Vishal C
Home Financials for this Owner
Home Financials are based on the most recent Mortgage that was taken out on this home.
Original Mortgage
$295,100
Interest Rate
6.04%
Mortgage Type
Fannie Mae Freddie Mac
Create a Home Valuation Report for This Property
The Home Valuation Report is an in-depth analysis detailing your home's value as well as a comparison with similar homes in the area
Home Values in the Area
Average Home Value in this Area
Purchase History
| Date | Buyer | Sale Price | Title Company |
|---|---|---|---|
| Chang Yu Shan | $405,000 | Chicago Title Company | |
| Kakimoto Richardson Ai | $385,000 | Fidelity Natl Ttl Orange Cnt | |
| Wu Chung Cheng | $240,500 | First American Title Company | |
| U S Bank National Association | $205,000 | None Available | |
| Vanjani Vikas C | $361,000 | Fidelity National Title Co | |
| Vanjani Vikas C | $369,000 | Fidelity National Title Co |
Source: Public Records
Mortgage History
| Date | Status | Borrower | Loan Amount |
|---|---|---|---|
| Previous Owner | Kakimoto Richardson Ai | $175,000 | |
| Previous Owner | Vanjani Vikas C | $295,100 | |
| Previous Owner | Vanjani Vikas C | $288,700 |
Source: Public Records
Tax History Compared to Growth
Tax History
| Year | Tax Paid | Tax Assessment Tax Assessment Total Assessment is a certain percentage of the fair market value that is determined by local assessors to be the total taxable value of land and additions on the property. | Land | Improvement |
|---|---|---|---|---|
| 2025 | $6,067 | $587,908 | $457,661 | $130,247 |
| 2024 | $6,067 | $576,381 | $448,687 | $127,694 |
| 2023 | $5,925 | $565,080 | $439,889 | $125,191 |
| 2022 | $4,309 | $417,378 | $299,975 | $117,403 |
| 2021 | $3,953 | $409,195 | $294,094 | $115,101 |
| 2020 | $4,053 | $392,700 | $275,021 | $117,679 |
| 2019 | $2,715 | $259,111 | $141,660 | $117,451 |
| 2018 | $2,664 | $254,031 | $138,882 | $115,149 |
| 2017 | $2,591 | $249,050 | $136,158 | $112,892 |
| 2016 | $2,855 | $244,167 | $133,488 | $110,679 |
| 2015 | $2,843 | $240,500 | $131,483 | $109,017 |
| 2014 | $2,695 | $200,000 | $94,929 | $105,071 |
Source: Public Records
Map
Nearby Homes
- 228 Chaumont Cir
- 19431 Rue de Valore Unit 37A
- 19431 14H Rue de Valore
- 25 Santa Maria
- 5 Encinal
- 131 Primrose Dr
- 32 Salinas
- 7 Pandale
- 109 Alder Ridge
- 104 Alder Ridge
- 1865 Aliso Canyon Dr
- 19415 Cascade Dr Unit 234
- 208 Pinnacle Dr
- 98 Pinnacle Dr
- 1582 Sunset View Dr
- 200 Sierra Madre
- 1552 Sunset View Dr
- 19222 Red Bluff Dr
- 120 Chapman
- 200 Paddlewheel
- 19431 Rue de Valore Unit 41D
- 19431 Rue de Valore Unit 39F
- 19431 Rue de Valore Unit 35D
- 19431 Rue de Valore Unit 9A
- 19431 Rue de Valore Unit 22A
- 19431 Rue de Valore Unit 57C
- 19431 Rue de Valore Unit 35k
- 19431 Rue de Valore Unit 21d
- 19431 Rue de Valore Unit 14H
- 19431 Rue de Valore Unit 14A
- 19431 Rue de Valore
- 19431 Rue de Valore
- 19431 Rue de Valore
- 19431 Rue de Valore Unit 16A
- 19431 Rue de Valore
- 19431 Rue de Valore
- 19431 Rue de Valore
- 19431 Rue de Valore Unit 4B
- 19431 Rue de Valore Unit 41E
- 19431 Rue de Valore Unit 34H
