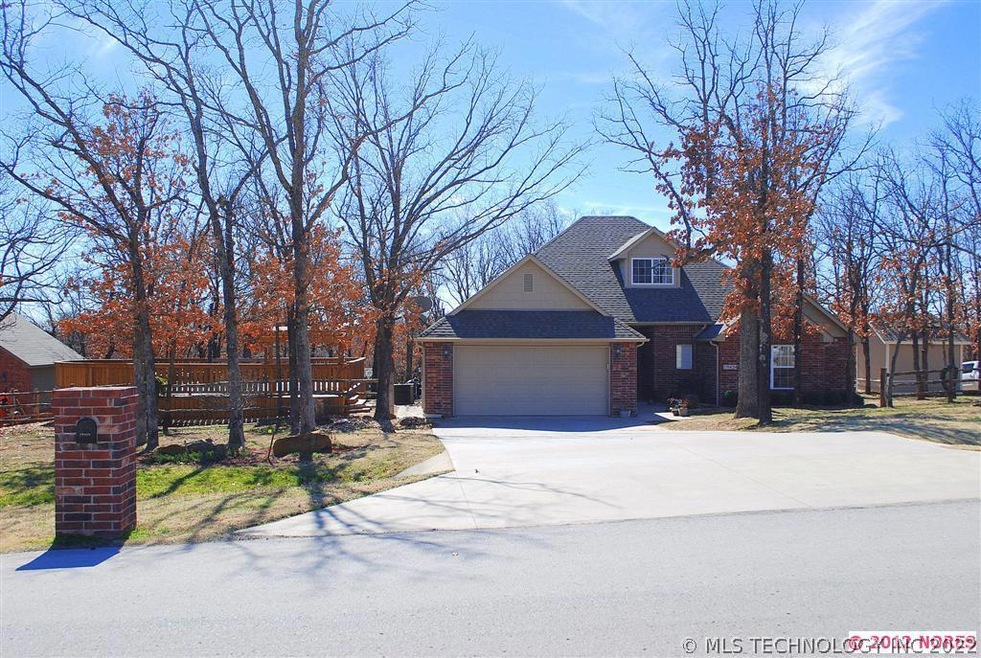
19434 W 105th St S Sapulpa, OK 74066
Highlights
- Attic
- Ceiling height of 9 feet on the main level
- Programmable Thermostat
- Kellyville Elementary School Rated A
- Attached Garage
- Four Sided Brick Exterior Elevation
About This Home
As of October 2017Beautiful home on 1 acre wooded lot. Open living, kitchen & dining, laundry w/cabinets, master will accommodate lg furniture, walkin closets in all rooms. Expansion space upstairs for future game room& bath. Cedar fence, dog run & volleyball court.
Last Agent to Sell the Property
Sarah Reynolds
Inactive Office License #147787 Listed on: 02/24/2012
Last Buyer's Agent
Sarah Reynolds
Inactive Office License #147787 Listed on: 02/24/2012
Home Details
Home Type
- Single Family
Est. Annual Taxes
- $2,326
Year Built
- Built in 2005
Lot Details
- 1 Acre Lot
- Dog Run
- Split Rail Fence
Parking
- Attached Garage
Home Design
- Four Sided Brick Exterior Elevation
- Masonite
Interior Spaces
- Ceiling height of 9 feet on the main level
- Insulated Windows
- Insulated Doors
- Attic
Kitchen
- Oven
- Stove
Bedrooms and Bathrooms
- 3 Bedrooms
- 2 Full Bathrooms
Home Security
- Storm Doors
- Fire and Smoke Detector
Outdoor Features
- Exterior Lighting
- Rain Gutters
Schools
- Kellyville High School
Utilities
- Programmable Thermostat
- Electric Water Heater
- Aerobic Septic System
Ownership History
Purchase Details
Home Financials for this Owner
Home Financials are based on the most recent Mortgage that was taken out on this home.Purchase Details
Home Financials for this Owner
Home Financials are based on the most recent Mortgage that was taken out on this home.Purchase Details
Purchase Details
Home Financials for this Owner
Home Financials are based on the most recent Mortgage that was taken out on this home.Purchase Details
Home Financials for this Owner
Home Financials are based on the most recent Mortgage that was taken out on this home.Similar Homes in Sapulpa, OK
Home Values in the Area
Average Home Value in this Area
Purchase History
| Date | Type | Sale Price | Title Company |
|---|---|---|---|
| Warranty Deed | $205,500 | Tulsa Abstract & Title Compa | |
| Special Warranty Deed | -- | None Available | |
| Warranty Deed | -- | None Available | |
| Warranty Deed | $155,000 | None Available | |
| Warranty Deed | -- | Green Country Title And Escr |
Mortgage History
| Date | Status | Loan Amount | Loan Type |
|---|---|---|---|
| Open | $161,000 | New Conventional | |
| Closed | $164,000 | New Conventional | |
| Previous Owner | $148,750 | Future Advance Clause Open End Mortgage | |
| Previous Owner | $9,400 | Credit Line Revolving | |
| Previous Owner | $154,550 | New Conventional |
Property History
| Date | Event | Price | Change | Sq Ft Price |
|---|---|---|---|---|
| 10/06/2017 10/06/17 | Sold | $205,006 | +3.5% | $114 / Sq Ft |
| 08/22/2017 08/22/17 | Pending | -- | -- | -- |
| 08/22/2017 08/22/17 | For Sale | $198,000 | +14.8% | $110 / Sq Ft |
| 05/26/2012 05/26/12 | Sold | $172,500 | -3.4% | $96 / Sq Ft |
| 02/24/2012 02/24/12 | Pending | -- | -- | -- |
| 02/24/2012 02/24/12 | For Sale | $178,500 | -- | $99 / Sq Ft |
Tax History Compared to Growth
Tax History
| Year | Tax Paid | Tax Assessment Tax Assessment Total Assessment is a certain percentage of the fair market value that is determined by local assessors to be the total taxable value of land and additions on the property. | Land | Improvement |
|---|---|---|---|---|
| 2024 | $2,326 | $23,829 | $3,000 | $20,829 |
| 2023 | $2,326 | $22,695 | $3,000 | $19,695 |
| 2022 | $2,050 | $21,614 | $3,000 | $18,614 |
| 2021 | $1,969 | $20,585 | $3,000 | $17,585 |
| 2020 | $1,965 | $20,129 | $3,000 | $17,129 |
| 2019 | $2,156 | $21,768 | $3,000 | $18,768 |
| 2018 | $2,198 | $21,836 | $3,000 | $18,836 |
| 2017 | $2,335 | $24,045 | $2,511 | $21,534 |
| 2016 | $2,033 | $23,345 | $2,473 | $20,872 |
| 2015 | -- | $22,515 | $2,428 | $20,087 |
| 2014 | -- | $21,859 | $2,268 | $19,591 |
Agents Affiliated with this Home
-
S
Seller's Agent in 2017
Sarah Reynolds
Inactive Office
-
Renee Hulsey

Buyer's Agent in 2017
Renee Hulsey
Chinowth & Cohen
(918) 698-8307
50 Total Sales
Map
Source: MLS Technology
MLS Number: 1206281
APN: 6015-00-004-000-0-030-00
- 10222 S 198th Ave W
- 20119 W 11th St S
- 0005 W 101st S
- 005 W 101st St S
- W 101st S
- W 101st St S
- 9841 S Post Oak Rd
- 9900 S Post Oak Rd
- 20124 W Hickory Dr
- 20085 W Hickory Dr
- 0 W Hickory Dr Unit 2501602
- 20016 W Cedar Ln
- 20200 W Cedar Ln
- 3 W Cedar Ln
- 2 W Cedar Ln
- 21204 W Hickory Dr
- 9721 S Pine Hill Rd
- 12441 S 209th Ave W
- 10943 S 161st Ave W
- 3056 Hickory Bluff Rd
