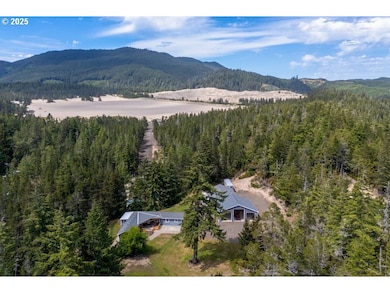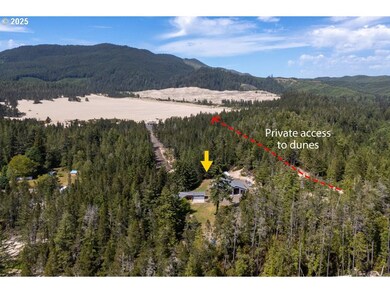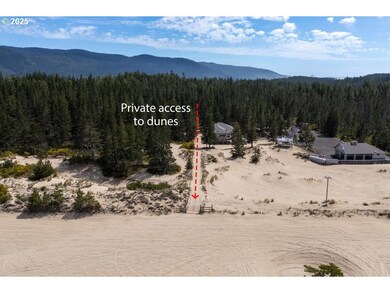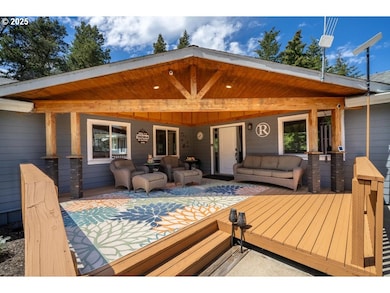
19435 Derrick Rd Cloverdale, OR 97112
Estimated payment $4,687/month
Highlights
- Hot Property
- View of Trees or Woods
- Vaulted Ceiling
- RV Access or Parking
- Deck
- Engineered Wood Flooring
About This Home
Private Sandlake Access, World-Class Shop & Outdoor Paradise! One-of-a-kind opportunity for outdoor enthusiasts and adventurers! Tucked away at the end of the road, this nearly 3-acre, gated retreat offers deeded private access to the Sandlake Dunes—ride your ATV, sand rail or motorcycle straight to the beach from your own backyard. The beautifully updated 2BD/2BA home is move-in ready with newer roof, gutters, hardy plank siding, oak floors, and mini-split heat/cooling. Relax on the covered front porch or soak in the primary suite's heated-jetted tub with radiant floors. The real showstopper? A fully finished ~3,000+ square foot shop built to impress—6 bays, soaring ceilings, insulated and heated, with a loft, full bath, and custom kitchen with maple, myrtle, and cedar finishes throughout. Tall garage doors accommodate large RVs, and lighting is daylight-bright. Perfect for storage, hobbies, entertaining—or even living space. With 3 full RV hookups, a park-like setting with trails, firepits, and STR eligibility, this is the ultimate basecamp for off-roading, fishing, hunting, or just getting away from it all. Properties with this kind of access and infrastructure rarely hit the market. Don’t miss your shot!
Home Details
Home Type
- Single Family
Est. Annual Taxes
- $3,365
Year Built
- Built in 1970 | Remodeled
Lot Details
- 2.97 Acre Lot
- Gated Home
- Level Lot
- Private Yard
- Property is zoned RR-2
Parking
- 10 Car Detached Garage
- Workshop in Garage
- Driveway
- RV Access or Parking
Home Design
- Pillar, Post or Pier Foundation
- Composition Roof
- Lap Siding
- Cement Siding
Interior Spaces
- 1,457 Sq Ft Home
- 1-Story Property
- Vaulted Ceiling
- 2 Fireplaces
- Wood Burning Fireplace
- Double Pane Windows
- Vinyl Clad Windows
- Family Room
- Living Room
- Dining Room
- Engineered Wood Flooring
- Views of Woods
Kitchen
- Free-Standing Range
- Granite Countertops
Bedrooms and Bathrooms
- 2 Bedrooms
- 2 Full Bathrooms
Laundry
- Laundry Room
- Washer and Dryer
Outdoor Features
- Deck
- Covered patio or porch
- Fire Pit
Schools
- Nestucca Valley Elementary And Middle School
- Nestucca High School
Utilities
- Ductless Heating Or Cooling System
- Heat Pump System
- Well
- Electric Water Heater
- Septic Tank
- High Speed Internet
Community Details
- No Home Owners Association
Listing and Financial Details
- Assessor Parcel Number 416348
Map
Home Values in the Area
Average Home Value in this Area
Tax History
| Year | Tax Paid | Tax Assessment Tax Assessment Total Assessment is a certain percentage of the fair market value that is determined by local assessors to be the total taxable value of land and additions on the property. | Land | Improvement |
|---|---|---|---|---|
| 2024 | $3,365 | $290,010 | $84,630 | $205,380 |
| 2023 | $3,298 | $277,760 | $82,170 | $195,590 |
| 2022 | $2,725 | $230,250 | $79,780 | $150,470 |
| 2021 | $2,648 | $223,550 | $77,460 | $146,090 |
| 2020 | $2,586 | $217,040 | $75,210 | $141,830 |
| 2019 | $2,531 | $210,720 | $73,020 | $137,700 |
| 2018 | $2,327 | $204,590 | $70,900 | $133,690 |
Property History
| Date | Event | Price | Change | Sq Ft Price |
|---|---|---|---|---|
| 06/01/2025 06/01/25 | For Sale | $785,000 | -- | $539 / Sq Ft |
Purchase History
| Date | Type | Sale Price | Title Company |
|---|---|---|---|
| Bargain Sale Deed | -- | None Available |
About the Listing Agent

Dusty formed Rob Trost Real Estate LLC with is dad in 2007. Prior to that he fished commercially from Oregon to Alaska and managed an automobile dealership. Always up for an adventure, he enjoys surf kayaking and traveling to “out of the way” places around the world. Dusty has achieved remarkable success in his real estate practice because of his affable personality, high degree of professionalism and foremost care of his clients’ needs.
Dustin's Other Listings
Source: Regional Multiple Listing Service (RMLS)
MLS Number: 621649390
APN: R0416348
- Lot 708 Derrick Rd
- 0 Derrick Rd Unit 595629542
- 0 Derrick Rd Unit 2004 528825022
- 0 Derrick Rd Unit 2003 497197372
- TL 2003 Derrick Rd
- TL 2004 Derrick Rd
- 0 Galloway Rd Unit 2001 527694490
- 0 Galloway Rd Unit 2200 683148697
- VL 2001 Galloway Rd
- VL 2200 Galloway Rd
- TL 500 Sandlake Rd
- 27855 Sandlake Rd
- 27885 Sandlake Rd
- 24720 Sandlake Rd
- 0 Sandlake Rd Unit 1100 23605383
- TL1100 Sandlake Rd
- 25120 Sandlake Rd
- 26230 Sandlake Rd
- 26505 Sandlake Rd
- 11250 Whiskey Creek Rd





