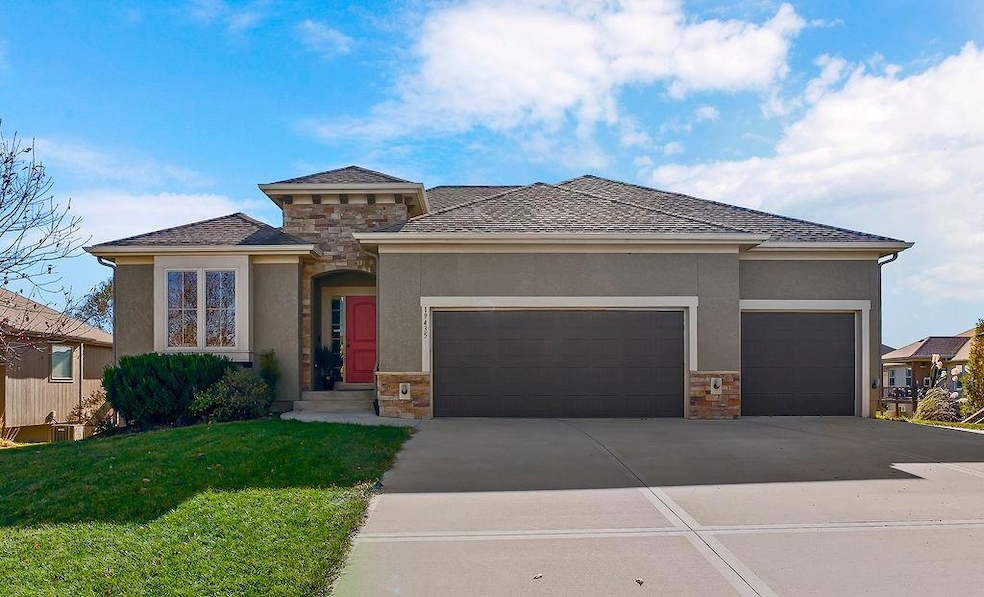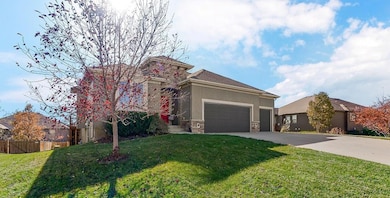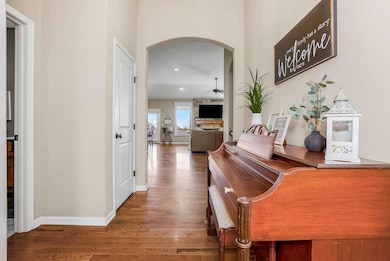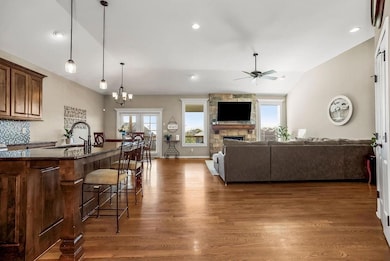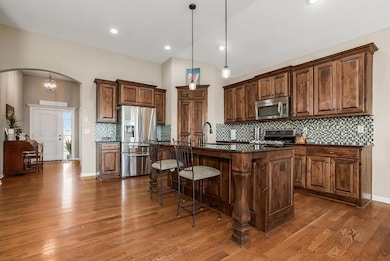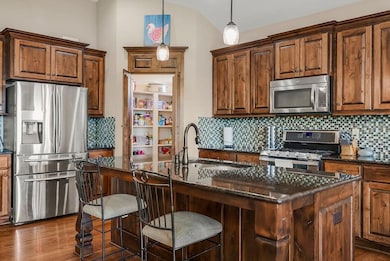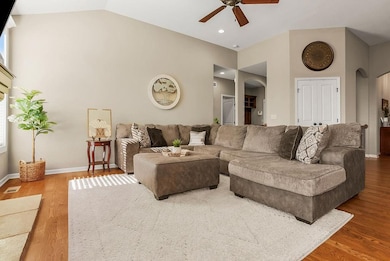19435 W 200th Terrace Spring Hill, KS 66083
Estimated payment $3,664/month
Highlights
- Clubhouse
- Traditional Architecture
- Great Room with Fireplace
- Recreation Room
- Wood Flooring
- Community Pool
About This Home
Amazing 4-bedroom, 3 bath reverse 1.5 story home in Brookwood Farms! This is a rare floor plan with many exceptional features. Bright and open concept living/dining/kitchen. Beautiful cabinetry, large island, granite counter tops, stainless steel appliances, and huge walk-in pantry. Living room features a stone fireplace and windows looking out to the backyard. Spacious, covered deck off the dining area is perfect for grilling, entertaining... Dedicated desk/office area tucked away with French doors. Main floor primary suite and bathroom has two large walk-in closets (one with access to the laundry room), granite top double vanity, soaking tub, and a dual-head shower. This hard-to-find walk-out basement is beautifully finished with high ceilings, two bedrooms, one full bath, and plenty of storage. Another great feature is the wet bar with full sized fridge, dishwasher, and wine fridge. Walk-out leads to a concrete patio and provides another access point to the large backyard which is fully fenced with attractive wrought iron. 3 car garage. Brookwood Farms is an active neighborhood with planned social events, a fun pool and playground, and a pond/lake with a scenic trail around it. Do not miss the opportunity to join this vibrant community.
Listing Agent
Elite Homes Realty Brokerage Phone: 913-837-6598 License #SP00240548 Listed on: 11/11/2025
Home Details
Home Type
- Single Family
Est. Annual Taxes
- $8,752
Year Built
- Built in 2015
Lot Details
- 10,001 Sq Ft Lot
- Aluminum or Metal Fence
- Paved or Partially Paved Lot
- Sprinkler System
HOA Fees
- $42 Monthly HOA Fees
Parking
- 3 Car Attached Garage
Home Design
- Traditional Architecture
- Composition Roof
- Stone Trim
Interior Spaces
- Wet Bar
- Ceiling Fan
- Gas Fireplace
- Great Room with Fireplace
- Family Room
- Dining Room
- Recreation Room
- Finished Basement
- Sump Pump
Kitchen
- Breakfast Area or Nook
- Walk-In Pantry
- Dishwasher
- Kitchen Island
- Disposal
Flooring
- Wood
- Carpet
- Ceramic Tile
Bedrooms and Bathrooms
- 4 Bedrooms
- Walk-In Closet
- 3 Full Bathrooms
- Double Vanity
- Soaking Tub
- Bathtub With Separate Shower Stall
Laundry
- Laundry Room
- Laundry on main level
- Washer
Schools
- Dayton Creek Elementary School
- Spring Hill High School
Additional Features
- Playground
- City Lot
- Forced Air Heating and Cooling System
Listing and Financial Details
- Assessor Parcel Number EP15200000-0075
- $0 special tax assessment
Community Details
Overview
- Brookwood Farms Subdivision, Marietta II Floorplan
Amenities
- Clubhouse
Recreation
- Community Pool
- Trails
Map
Home Values in the Area
Average Home Value in this Area
Tax History
| Year | Tax Paid | Tax Assessment Tax Assessment Total Assessment is a certain percentage of the fair market value that is determined by local assessors to be the total taxable value of land and additions on the property. | Land | Improvement |
|---|---|---|---|---|
| 2024 | $8,752 | $62,089 | $11,000 | $51,089 |
| 2023 | $7,853 | $55,476 | $9,568 | $45,908 |
| 2022 | $6,752 | $47,380 | $8,316 | $39,064 |
| 2021 | $6,834 | $46,713 | $7,922 | $38,791 |
| 2020 | $6,643 | $43,872 | $7,922 | $35,950 |
| 2019 | $6,424 | $42,389 | $7,206 | $35,183 |
| 2018 | $3,162 | $43,068 | $7,206 | $35,862 |
| 2017 | $6,223 | $41,952 | $6,001 | $35,951 |
| 2016 | $4,410 | $29,647 | $6,286 | $23,361 |
| 2015 | $17 | $6 | $6 | $0 |
Property History
| Date | Event | Price | List to Sale | Price per Sq Ft | Prior Sale |
|---|---|---|---|---|---|
| 11/11/2025 11/11/25 | For Sale | $549,000 | +10.0% | $191 / Sq Ft | |
| 05/20/2022 05/20/22 | Sold | -- | -- | -- | View Prior Sale |
| 04/22/2022 04/22/22 | Pending | -- | -- | -- | |
| 04/21/2022 04/21/22 | Price Changed | $499,000 | -5.0% | $175 / Sq Ft | |
| 03/31/2022 03/31/22 | For Sale | $525,000 | +50.1% | $184 / Sq Ft | |
| 03/29/2016 03/29/16 | Sold | -- | -- | -- | View Prior Sale |
| 05/26/2015 05/26/15 | Pending | -- | -- | -- | |
| 05/26/2015 05/26/15 | For Sale | $349,787 | -- | $126 / Sq Ft |
Purchase History
| Date | Type | Sale Price | Title Company |
|---|---|---|---|
| Warranty Deed | -- | None Available |
Source: Heartland MLS
MLS Number: 2585179
APN: EP15200000-0075
- 19620 W 201st St
- Chatham Plan at Woodland Crossing
- 19621 W 201st St
- Holcombe Plan at Woodland Crossing
- Bellamy Plan at Woodland Crossing
- Newcastle Plan at Woodland Crossing
- Harmony Plan at Woodland Crossing
- 19485 W 202nd St
- 19631 W 201st St
- 20177 Cornice St
- 20174 Cornice St
- 20182 Cornice St
- 20193 Cornice St
- 20190 Cornice St
- 19585 W 202nd Terrace
- 20206 Cornice St
- 19595 W 202nd Terrace
- The Providence Plan at Boulder Springs
- The Martinique Plan at Boulder Springs
- The Antigua Plan at Boulder Springs
- 19611 W 201st St
- 19613 W 200th St
- 19649 W 200th St
- 19616 W 199th Terrace
- 19979 Cornice St
- 19637 W 200th St
- 19987 Cornice St
- 200-450 E Wilson St
- 21541 S Main St
- 21203 W 216th Terrace
- 22650 S Harrison St
- 16894 S Bell Rd
- 25901 W 178th St
- 15450 S Brentwood St
- 847 S Hemlock St
- 18851 W 153rd Ct
- 15140 W 157th Terrace
- 1000 Wildcat Run
- 16505 W 153rd St
- 742 S Cypress St
