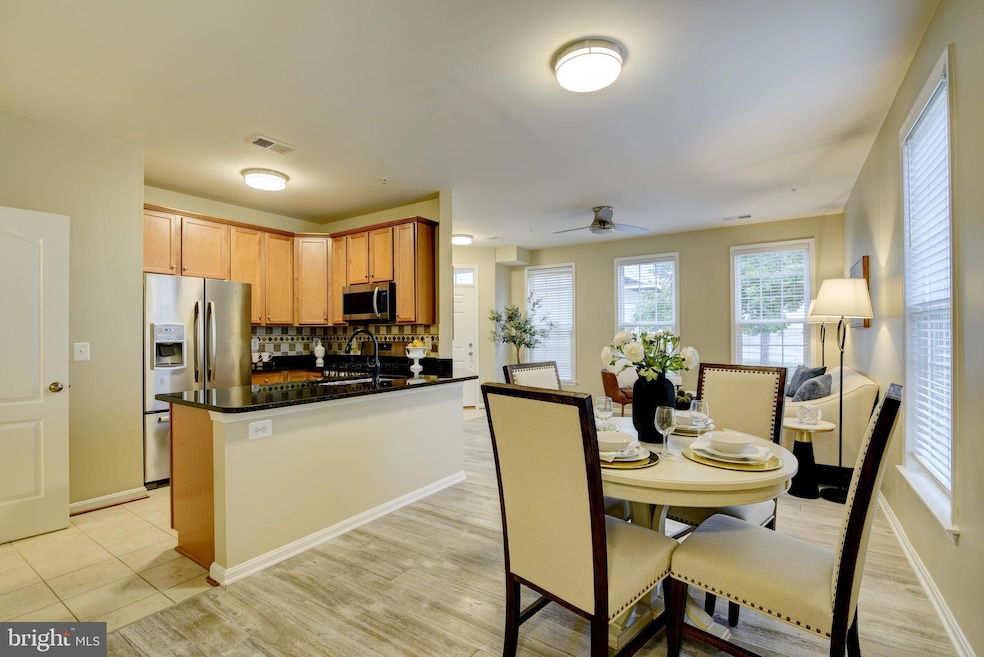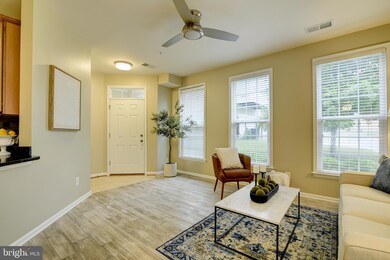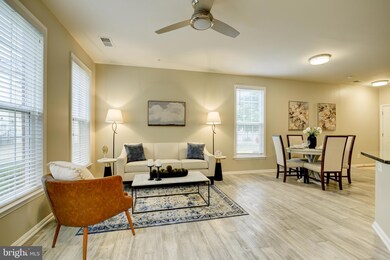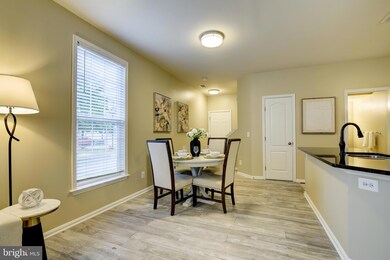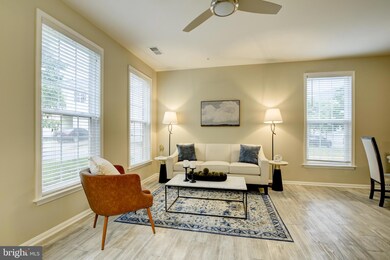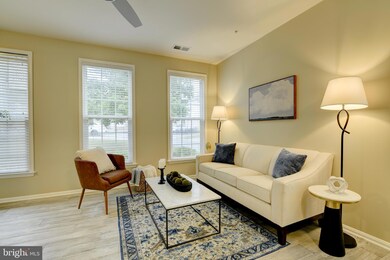
19438 Newton Pass Square Leesburg, VA 20176
Highlights
- Water Views
- Fitness Center
- Deck
- Seldens Landing Elementary School Rated A-
- Colonial Architecture
- Pond
About This Home
As of September 2024Welcome to luxury living at its finest in the heart of Lansdowne Town Center! This exceptional 3-bedroom, 2.5-bath, 2-level townhome-style condo offers a blend of elegance and functionality, making it the perfect place to call home. Step inside to discover an inviting main level boasting high ceilings, stylish luxury vinyl plank flooring, and an open layout that seamlessly connects the elegant living room to the versatile dining area. The gourmet kitchen is a chef's dream, featuring tall cabinets, stainless steel appliances, and granite countertops, along with a gourmet gas range that's sure to inspire culinary delights.
Upstairs, you'll find a spacious master suite complete with a generous closet and a dual vanity en suite bathroom, offering a tranquil retreat at the end of the day. Two additional oversized bedrooms provide plenty of space for family or guests, while a large loft flooded with natural light opens up to a rear balcony, perfect for enjoying your morning coffee or evening cocktail. This meticulously maintained condo boasts updated paint throughout, ensuring it's move-in ready and immaculate. Plus, with an included garage. parking pad and nearby guest parking, convenience is never in short supply.
But the real treasure lies in the location. Situated in the prestigious Lansdowne community, you'll be just steps away from an array of shops, restaurants, and recreational options. From the in-ground water fountain and grassy square perfect for outdoor concerts to designated dog walk areas and nearby golf courses, Lansdowne offers a lifestyle that's second to none. With HOA fees covering water, trash and snow removal, outdoor pool access, fitness center use, and more, you'll enjoy luxury living without the hassle. Don't miss out on the opportunity to experience the epitome of upscale living in Lansdowne Town Center. Schedule your showing today and prepare to fall in love with your new home!
Townhouse Details
Home Type
- Townhome
Est. Annual Taxes
- $3,740
Year Built
- Built in 2010 | Remodeled in 2016
HOA Fees
Parking
- 1 Car Direct Access Garage
- Rear-Facing Garage
- Garage Door Opener
Home Design
- Colonial Architecture
- Brick Exterior Construction
- Slab Foundation
Interior Spaces
- 1,644 Sq Ft Home
- Property has 2 Levels
- Traditional Floor Plan
- Double Pane Windows
- Window Treatments
- Family Room
- Living Room
- Dining Room
- Wood Flooring
- Water Views
Kitchen
- Breakfast Area or Nook
- Gas Oven or Range
- Microwave
- Ice Maker
- Dishwasher
- Upgraded Countertops
- Disposal
Bedrooms and Bathrooms
- 3 Bedrooms
- En-Suite Primary Bedroom
- En-Suite Bathroom
Laundry
- Front Loading Dryer
- Front Loading Washer
Outdoor Features
- Pond
- Deck
Schools
- Seldens Landing Elementary School
- Belmont Ridge Middle School
- Riverside High School
Utilities
- Forced Air Heating and Cooling System
- Vented Exhaust Fan
- Natural Gas Water Heater
- Cable TV Available
Listing and Financial Details
- Assessor Parcel Number 113304499001
Community Details
Overview
- Association fees include common area maintenance, trash, reserve funds, pool(s)
- Lansdowne Village Greens HOA
- Linden Row Condo
- Built by VAN METRE
- Linden Row Condominium Subdivision, Chelsea Floorplan
- Linden Row / Lansdowne Village Community
- Property Manager
Amenities
- Community Center
- Meeting Room
- Party Room
Recreation
- Community Playground
- Fitness Center
- Community Pool
Pet Policy
- Pets Allowed
Ownership History
Purchase Details
Home Financials for this Owner
Home Financials are based on the most recent Mortgage that was taken out on this home.Purchase Details
Home Financials for this Owner
Home Financials are based on the most recent Mortgage that was taken out on this home.Purchase Details
Home Financials for this Owner
Home Financials are based on the most recent Mortgage that was taken out on this home.Similar Homes in Leesburg, VA
Home Values in the Area
Average Home Value in this Area
Purchase History
| Date | Type | Sale Price | Title Company |
|---|---|---|---|
| Deed | $495,000 | Ekko Title | |
| Warranty Deed | $295,000 | Rgs Title | |
| Special Warranty Deed | $277,840 | -- |
Mortgage History
| Date | Status | Loan Amount | Loan Type |
|---|---|---|---|
| Open | $345,000 | New Conventional | |
| Previous Owner | $175,000 | New Conventional | |
| Previous Owner | $274,147 | FHA |
Property History
| Date | Event | Price | Change | Sq Ft Price |
|---|---|---|---|---|
| 09/27/2024 09/27/24 | Sold | $495,000 | -1.0% | $301 / Sq Ft |
| 08/16/2024 08/16/24 | For Sale | $500,000 | +69.5% | $304 / Sq Ft |
| 07/20/2016 07/20/16 | Sold | $295,000 | -1.6% | $179 / Sq Ft |
| 06/03/2016 06/03/16 | Pending | -- | -- | -- |
| 05/11/2016 05/11/16 | For Sale | $299,900 | -- | $182 / Sq Ft |
Tax History Compared to Growth
Tax History
| Year | Tax Paid | Tax Assessment Tax Assessment Total Assessment is a certain percentage of the fair market value that is determined by local assessors to be the total taxable value of land and additions on the property. | Land | Improvement |
|---|---|---|---|---|
| 2024 | $3,741 | $432,430 | $150,000 | $282,430 |
| 2023 | $3,637 | $415,680 | $150,000 | $265,680 |
| 2022 | $3,456 | $388,360 | $100,000 | $288,360 |
| 2021 | $3,184 | $324,900 | $90,000 | $234,900 |
| 2020 | $3,262 | $315,180 | $90,000 | $225,180 |
| 2019 | $3,153 | $301,740 | $65,000 | $236,740 |
| 2018 | $3,167 | $291,870 | $65,000 | $226,870 |
| 2017 | $3,191 | $283,650 | $65,000 | $218,650 |
| 2016 | $3,078 | $268,860 | $0 | $0 |
| 2015 | $3,313 | $226,870 | $0 | $226,870 |
| 2014 | $3,086 | $202,210 | $0 | $202,210 |
Agents Affiliated with this Home
-
T
Seller's Agent in 2024
Tanya Kerr
Keller Williams Realty
-
R
Buyer's Agent in 2024
RAJESH KOHLI
Fairfax Realty 50/66 LLC
-
A
Seller's Agent in 2016
Alan Kroll
EXP Realty, LLC
-
N
Buyer's Agent in 2016
Nancy Sorensen - Willson
Long & Foster
Map
Source: Bright MLS
MLS Number: VALO2076550
APN: 113-30-4499-001
- 19430 Newton Pass Square
- 19441 Promenade Dr
- 43561 Michigan Square
- 43539 Michigan Square
- 19327 Diamond Lake Dr
- 43643 Mcdowell Square
- 19293 Harlow Square
- 19278 Harlow Square
- 19261 Harlow Square
- 43698 Chicacoan Creek Square
- 43656 Pierpoint Terrace
- 19208 Greystone Square
- 19363 Mill Dam Place
- 43417 Spring Cellar Ct
- 19339 Mill Dam Place
- 43656 Riverpoint Dr
- 0 Riverside Pkwy and Coton Manor Dr Unit VALO2047710
- 19182 Chartier Dr
- 19101 Icehouse Terrace
- 43844 Goshen Farm Ct
