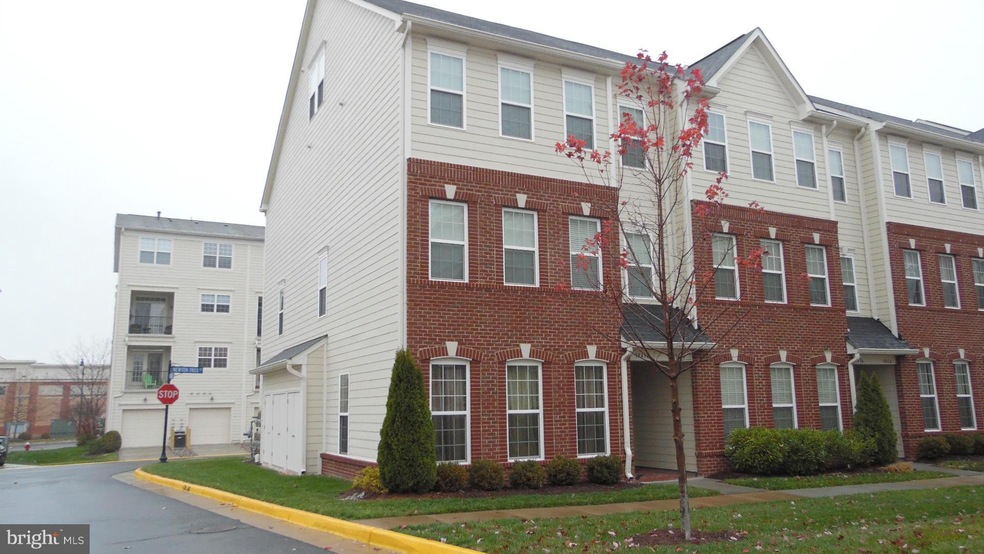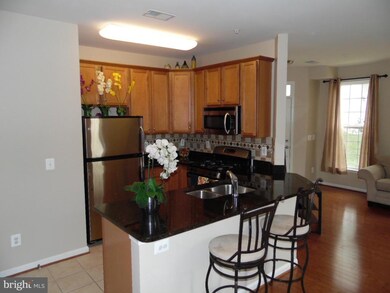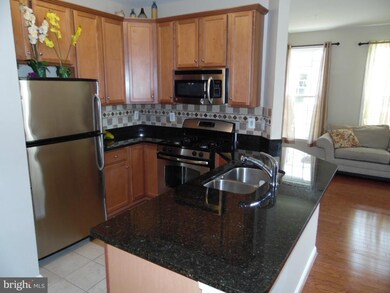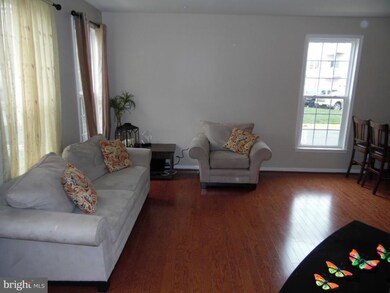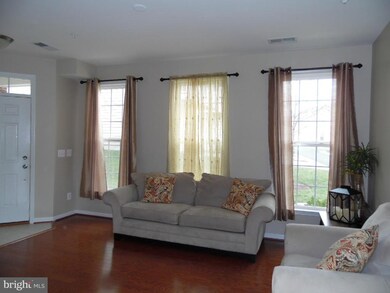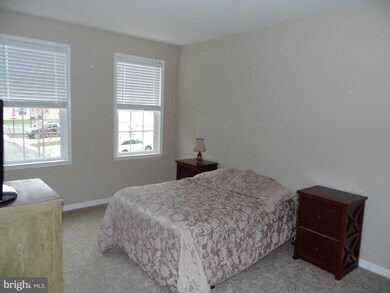
19438 Newton Pass Square Leesburg, VA 20176
Highlights
- Water Views
- Fitness Center
- Deck
- Seldens Landing Elementary School Rated A-
- Colonial Architecture
- Traditional Floor Plan
About This Home
As of September 2024JUST LISTED! THIS HOME IS ON TOP OF OUR BEST BUY LIST! Awesome End Unit! Lake & Fountain Views! Social spaces on two levels: Living room on main level + Family room with deck on second floor. There are NO small bedrooms! Features Beautiful HARDWOOD floors & all NEW CARPET! Upgraded KITCHEN & BATHS. Abundant parking. Resort like amenities! Two level living at it's best.
Last Agent to Sell the Property
EXP Realty, LLC License #0225244011 Listed on: 05/11/2016

Townhouse Details
Home Type
- Townhome
Est. Annual Taxes
- $3,313
Year Built
- Built in 2010 | Remodeled in 2016
Lot Details
- 1 Common Wall
- Property is in very good condition
HOA Fees
Parking
- 1 Car Attached Garage
Home Design
- Colonial Architecture
- Brick Exterior Construction
Interior Spaces
- 1,644 Sq Ft Home
- Property has 2 Levels
- Traditional Floor Plan
- Double Pane Windows
- Window Treatments
- Family Room
- Living Room
- Dining Room
- Wood Flooring
- Water Views
Kitchen
- Breakfast Area or Nook
- Gas Oven or Range
- Microwave
- Ice Maker
- Dishwasher
- Upgraded Countertops
- Disposal
Bedrooms and Bathrooms
- 3 Bedrooms
- En-Suite Primary Bedroom
- En-Suite Bathroom
- 2.5 Bathrooms
Laundry
- Front Loading Dryer
- Front Loading Washer
Outdoor Features
- Deck
Utilities
- Forced Air Heating and Cooling System
- Vented Exhaust Fan
- Natural Gas Water Heater
- Cable TV Available
Listing and Financial Details
- Assessor Parcel Number 113304499001
Community Details
Overview
- Association fees include common area maintenance, trash, reserve funds, pool(s)
- Built by VAN METRE
- Chelsea
- Linden Row / Lansdowne Village Community
- The community has rules related to alterations or architectural changes, covenants
Amenities
- Community Center
- Meeting Room
- Party Room
Recreation
- Community Playground
- Fitness Center
- Community Pool
Pet Policy
- Pets Allowed
Ownership History
Purchase Details
Home Financials for this Owner
Home Financials are based on the most recent Mortgage that was taken out on this home.Purchase Details
Home Financials for this Owner
Home Financials are based on the most recent Mortgage that was taken out on this home.Purchase Details
Home Financials for this Owner
Home Financials are based on the most recent Mortgage that was taken out on this home.Similar Homes in Leesburg, VA
Home Values in the Area
Average Home Value in this Area
Purchase History
| Date | Type | Sale Price | Title Company |
|---|---|---|---|
| Deed | $495,000 | Ekko Title | |
| Warranty Deed | $295,000 | Rgs Title | |
| Special Warranty Deed | $277,840 | -- |
Mortgage History
| Date | Status | Loan Amount | Loan Type |
|---|---|---|---|
| Open | $345,000 | New Conventional | |
| Previous Owner | $175,000 | New Conventional | |
| Previous Owner | $274,147 | FHA |
Property History
| Date | Event | Price | Change | Sq Ft Price |
|---|---|---|---|---|
| 09/27/2024 09/27/24 | Sold | $495,000 | -1.0% | $301 / Sq Ft |
| 08/16/2024 08/16/24 | For Sale | $500,000 | +69.5% | $304 / Sq Ft |
| 07/20/2016 07/20/16 | Sold | $295,000 | -1.6% | $179 / Sq Ft |
| 06/03/2016 06/03/16 | Pending | -- | -- | -- |
| 05/11/2016 05/11/16 | For Sale | $299,900 | -- | $182 / Sq Ft |
Tax History Compared to Growth
Tax History
| Year | Tax Paid | Tax Assessment Tax Assessment Total Assessment is a certain percentage of the fair market value that is determined by local assessors to be the total taxable value of land and additions on the property. | Land | Improvement |
|---|---|---|---|---|
| 2024 | $3,741 | $432,430 | $150,000 | $282,430 |
| 2023 | $3,637 | $415,680 | $150,000 | $265,680 |
| 2022 | $3,456 | $388,360 | $100,000 | $288,360 |
| 2021 | $3,184 | $324,900 | $90,000 | $234,900 |
| 2020 | $3,262 | $315,180 | $90,000 | $225,180 |
| 2019 | $3,153 | $301,740 | $65,000 | $236,740 |
| 2018 | $3,167 | $291,870 | $65,000 | $226,870 |
| 2017 | $3,191 | $283,650 | $65,000 | $218,650 |
| 2016 | $3,078 | $268,860 | $0 | $0 |
| 2015 | $3,313 | $226,870 | $0 | $226,870 |
| 2014 | $3,086 | $202,210 | $0 | $202,210 |
Agents Affiliated with this Home
-
T
Seller's Agent in 2024
Tanya Kerr
Keller Williams Realty
-
R
Buyer's Agent in 2024
RAJESH KOHLI
Fairfax Realty 50/66 LLC
-
A
Seller's Agent in 2016
Alan Kroll
EXP Realty, LLC
-
N
Buyer's Agent in 2016
Nancy Sorensen - Willson
Long & Foster
Map
Source: Bright MLS
MLS Number: 1002423722
APN: 113-30-4499-001
- 19430 Newton Pass Square
- 19441 Promenade Dr
- 43561 Michigan Square
- 43539 Michigan Square
- 19327 Diamond Lake Dr
- 43643 Mcdowell Square
- 19293 Harlow Square
- 19278 Harlow Square
- 19261 Harlow Square
- 43698 Chicacoan Creek Square
- 43656 Pierpoint Terrace
- 19208 Greystone Square
- 19363 Mill Dam Place
- 43417 Spring Cellar Ct
- 19339 Mill Dam Place
- 43656 Riverpoint Dr
- 0 Riverside Pkwy and Coton Manor Dr Unit VALO2047710
- 19182 Chartier Dr
- 19101 Icehouse Terrace
- 43844 Goshen Farm Ct
