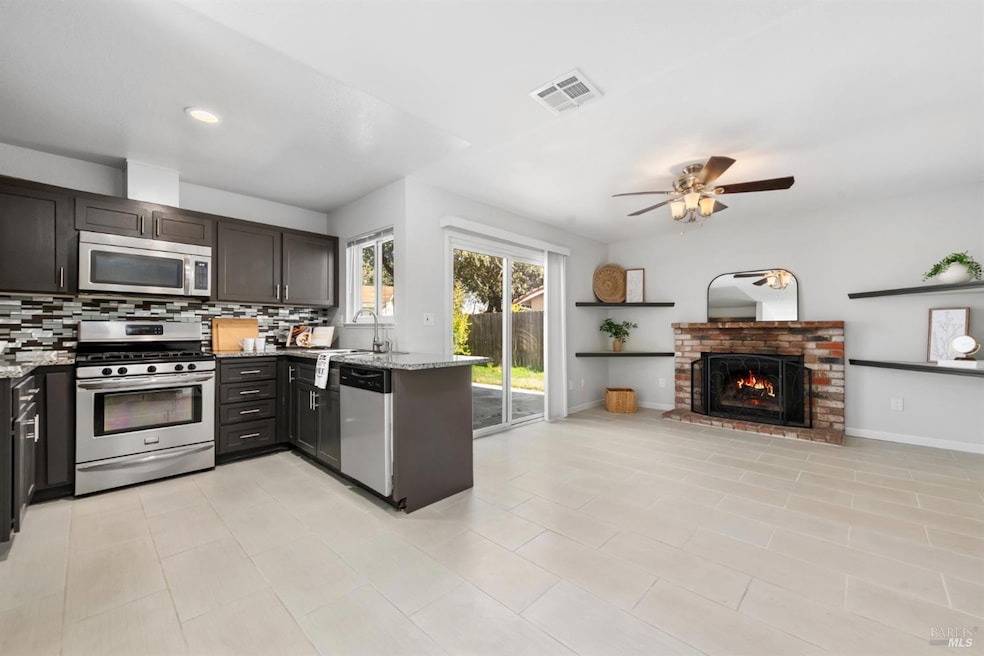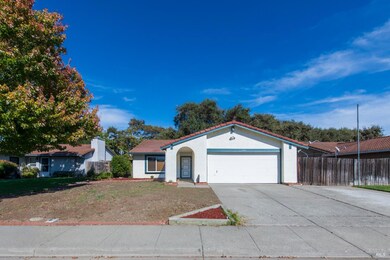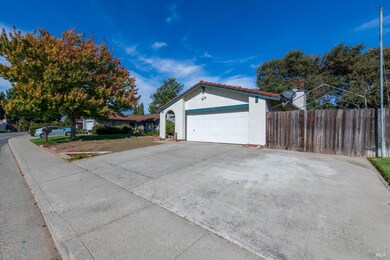1944 Diamond Way Fairfield, CA 94533
Estimated payment $3,030/month
Highlights
- Granite Countertops
- Family Room Off Kitchen
- Walk-In Closet
- Breakfast Area or Nook
- 2 Car Attached Garage
- Bathtub with Shower
About This Home
This SINGLE Level Remodel sets the bar! Move-In Ready! No Rear Neighbors! No HOA! Step into this Beautifully Updated Fairfield Home that perfectly blends comfort, style, & functionality. Thoughtfully refreshed inside & out, this gem offers a welcoming open layout w/new carpet, newer plank tile & laminate flooring throughout.The kitchen shines w/new cabinet doors & drawers which are freshly painted, granite countertops w/mosaic subway tile backsplash, & a newer SS 5-burner range w/built-in microwave, ideal for home cooks & entertainers alike. The primary suite features a walk-in closet AND a 2015 remodeled bath w/a pebble stone tile shower floor. The 2nd bathroom was a 2015 remodel as well! Recent 2025 updates include fresh interior paint, new baseboards, blinds, lighting, electrical plates, & a brand-new electrical panel. The exterior trim was just painted, offering great curb appeal. Enjoy peace of mind w/a 3 week old water heater, tested smoke & carbon monoxide detectors, & double-pane windows for energy efficiency. The private backyard w/no rear neighbors, storage shed, & RV off-street parking (front & behind gate) make this home as practical as it is charming. Conveniently located near parks, schools, & shopping! HWY 80/12 freeway access. This Turnkey home is waiting for YOU!
Open House Schedule
-
Sunday, November 02, 202511:00 am to 1:00 pm11/2/2025 11:00:00 AM +00:0011/2/2025 1:00:00 PM +00:00Brand New Listing! This HOME is Loaded with the most tasteful upgrades! Come see for yourself! Make this HOME YOURS!Add to Calendar
Home Details
Home Type
- Single Family
Est. Annual Taxes
- $3,702
Year Built
- Built in 1983 | Remodeled
Parking
- 2 Car Attached Garage
- Front Facing Garage
Home Design
- Side-by-Side
Interior Spaces
- 1,178 Sq Ft Home
- 1-Story Property
- Wood Burning Fireplace
- Brick Fireplace
- Family Room Off Kitchen
- Living Room
- Laundry in Garage
Kitchen
- Breakfast Area or Nook
- Free-Standing Gas Range
- Microwave
- Granite Countertops
- Concrete Kitchen Countertops
- Disposal
Flooring
- Carpet
- Laminate
- Tile
Bedrooms and Bathrooms
- 3 Bedrooms
- Walk-In Closet
- Bathroom on Main Level
- 2 Full Bathrooms
- Tile Bathroom Countertop
- Bathtub with Shower
Home Security
- Carbon Monoxide Detectors
- Fire and Smoke Detector
Utilities
- Central Heating and Cooling System
- Internet Available
- Cable TV Available
Additional Features
- Patio
- 5,663 Sq Ft Lot
Listing and Financial Details
- Assessor Parcel Number 0031-301-260
Map
Home Values in the Area
Average Home Value in this Area
Tax History
| Year | Tax Paid | Tax Assessment Tax Assessment Total Assessment is a certain percentage of the fair market value that is determined by local assessors to be the total taxable value of land and additions on the property. | Land | Improvement |
|---|---|---|---|---|
| 2025 | $3,702 | $330,499 | $96,143 | $234,356 |
| 2024 | $3,702 | $324,019 | $94,258 | $229,761 |
| 2023 | $3,588 | $317,666 | $92,410 | $225,256 |
| 2022 | $3,545 | $311,439 | $90,599 | $220,840 |
| 2021 | $3,510 | $305,333 | $88,823 | $216,510 |
| 2020 | $3,428 | $302,203 | $87,913 | $214,290 |
| 2019 | $3,344 | $296,279 | $86,190 | $210,089 |
| 2018 | $3,451 | $290,470 | $84,500 | $205,970 |
| 2017 | $3,292 | $284,776 | $82,844 | $201,932 |
| 2016 | $3,266 | $279,193 | $81,220 | $197,973 |
| 2015 | $1,539 | $137,952 | $41,803 | $96,149 |
| 2014 | $1,525 | $135,251 | $40,985 | $94,266 |
Property History
| Date | Event | Price | List to Sale | Price per Sq Ft |
|---|---|---|---|---|
| 10/30/2025 10/30/25 | For Sale | $519,900 | -- | $441 / Sq Ft |
Purchase History
| Date | Type | Sale Price | Title Company |
|---|---|---|---|
| Grant Deed | $275,000 | Old Republic Title Company | |
| Grant Deed | $132,000 | Fidelity National Title Co | |
| Interfamily Deed Transfer | -- | -- | |
| Interfamily Deed Transfer | -- | -- | |
| Interfamily Deed Transfer | -- | North American Title Co | |
| Individual Deed | $130,000 | North American Title Co | |
| Interfamily Deed Transfer | -- | -- |
Mortgage History
| Date | Status | Loan Amount | Loan Type |
|---|---|---|---|
| Open | $261,250 | New Conventional | |
| Previous Owner | $128,653 | FHA | |
| Previous Owner | $18,638 | Purchase Money Mortgage | |
| Previous Owner | $129,446 | FHA | |
| Previous Owner | $102,400 | No Value Available |
Source: Bay Area Real Estate Information Services (BAREIS)
MLS Number: 325092571
APN: 0031-301-260
- 435 Hamilton Dr
- 109 Creek View Cir
- 113 Creek View Cir
- 1625 Park Ln Unit 11
- 266 De Soto Dr
- 2537 Woolner Ave
- 225 Pennsylvania Ave Unit B5
- 1842 Minnesota St
- 1007 4th St
- 1137 Ohio St
- 527 Great Jones St
- 1201 Missouri St
- 1661 Minnesota St
- 1047 Ohio St
- 0 Illinois St Unit 325091474
- 1042 Hayes St
- 1200 Truman St
- 935 Delaware St
- 0 Madison St
- 1731 Michigan St
- 1801 Rhine Ct
- 2133 Beaujolais Ct
- 1600 Woolner Ave
- 2371 Coronado Ct
- 2100 W Texas St
- 1413 Farwell St
- 1019 Oliver Rd
- 1350 Crowley Ln
- 1239 Ohio St Unit A
- 801 Taylor St
- 1112 School St Unit 4
- 3013 Miller Dr
- 808 Driftwood Dr
- 509 Carpenter St Unit C
- 713 Catamaran Way
- 1612 Travion Ct Unit 1
- 1619 Union Ave Unit 3
- 1724 Hemlock St
- 3552 Larchmont Ct
- 76 Chipman Ln







