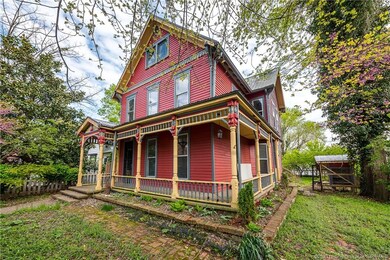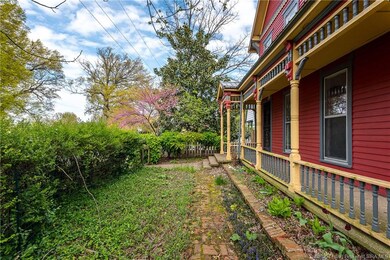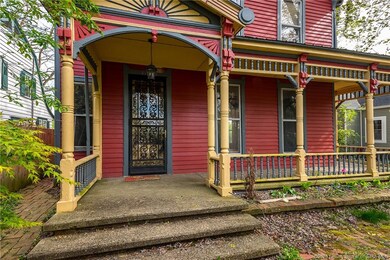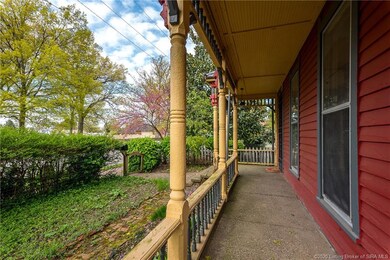
1944 Ekin Ave New Albany, IN 47150
Highlights
- Open Floorplan
- Deck
- Covered patio or porch
- Slate Run Elementary School Rated A-
- Den
- Balcony
About This Home
As of June 2020Gorgeous Victorian Era home located in the highly desired historical district of Downtown New Albany! Home is priced well under market value. This could be your chance to own a part of history while walking into over $50,000 of instant equity! Home boasts gorgeous classic woodworking, decorative trim throughout, and a wrap-around porch for tons of curb appeal! The expansive foyer creates a major WOW factor, original restored hardwood floors, and large airy rooms complemented by tons of natural light will instantly make you feel at home! Open floor plan provides the perfect entertaining space with direct views and access to the completely updated kitchen! Roomy kitchen features intricate tile backsplash, granite countertops, large kitchen island with breakfast bar, and full complement of stainless steel appliances! Enormous master bedroom boasts huge private en-suite master bath with oversized vanity, custom tiled shower, and separate dressing area! Enjoy the historic surroundings from the large sunroom! Attached garage allows for private entrance to the home and additional storage space. Home features updated electric and ductwork. Home will need new AC, heat pumps, and plumbing in basement. We have taken the guess work out of the cost for repairs and have estimates on hand. This is a one of a kind opportunity! Call today for more information or to schedule your private showing!
Last Agent to Sell the Property
Heather Wilson
Keller Williams Realty Consultants License #RB19000660 Listed on: 04/15/2020
Home Details
Home Type
- Single Family
Est. Annual Taxes
- $2,067
Year Built
- Built in 1929
Lot Details
- 6,098 Sq Ft Lot
- Lot Dimensions are 50x120
- Landscaped
Parking
- 1 Car Detached Garage
- Basement Garage
- Rear-Facing Garage
- On-Street Parking
Home Design
- Frame Construction
Interior Spaces
- 3,282 Sq Ft Home
- 2-Story Property
- Open Floorplan
- Ceiling Fan
- Gas Fireplace
- Entrance Foyer
- Family Room
- Den
- Utility Room
Kitchen
- Eat-In Kitchen
- Oven or Range
- Dishwasher
- Kitchen Island
Bedrooms and Bathrooms
- 3 Bedrooms
Laundry
- Dryer
- Washer
Basement
- Partial Basement
- Exterior Basement Entry
Outdoor Features
- Balcony
- Deck
- Covered patio or porch
Utilities
- Forced Air Heating and Cooling System
- Electric Water Heater
Listing and Financial Details
- Assessor Parcel Number 220502801926000008
Ownership History
Purchase Details
Home Financials for this Owner
Home Financials are based on the most recent Mortgage that was taken out on this home.Purchase Details
Home Financials for this Owner
Home Financials are based on the most recent Mortgage that was taken out on this home.Purchase Details
Home Financials for this Owner
Home Financials are based on the most recent Mortgage that was taken out on this home.Purchase Details
Similar Homes in New Albany, IN
Home Values in the Area
Average Home Value in this Area
Purchase History
| Date | Type | Sale Price | Title Company |
|---|---|---|---|
| Warranty Deed | -- | None Available | |
| Deed | -- | -- | |
| Warranty Deed | -- | Agency Title | |
| Interfamily Deed Transfer | -- | Agency Title |
Mortgage History
| Date | Status | Loan Amount | Loan Type |
|---|---|---|---|
| Open | $155,103 | Adjustable Rate Mortgage/ARM | |
| Previous Owner | $153,000 | Commercial | |
| Previous Owner | $59,011 | Commercial | |
| Previous Owner | $39,000 | Credit Line Revolving |
Property History
| Date | Event | Price | Change | Sq Ft Price |
|---|---|---|---|---|
| 06/19/2020 06/19/20 | Sold | $159,900 | 0.0% | $49 / Sq Ft |
| 05/20/2020 05/20/20 | Pending | -- | -- | -- |
| 05/11/2020 05/11/20 | For Sale | $159,900 | 0.0% | $49 / Sq Ft |
| 05/04/2020 05/04/20 | Pending | -- | -- | -- |
| 04/23/2020 04/23/20 | Price Changed | $159,900 | -3.0% | $49 / Sq Ft |
| 04/15/2020 04/15/20 | For Sale | $164,900 | -3.0% | $50 / Sq Ft |
| 07/31/2017 07/31/17 | Sold | $170,000 | -12.8% | $52 / Sq Ft |
| 06/30/2017 06/30/17 | Pending | -- | -- | -- |
| 05/18/2017 05/18/17 | For Sale | $194,900 | +289.8% | $59 / Sq Ft |
| 08/03/2016 08/03/16 | Sold | $50,000 | -44.4% | $13 / Sq Ft |
| 07/13/2016 07/13/16 | Pending | -- | -- | -- |
| 05/05/2016 05/05/16 | For Sale | $89,900 | -- | $23 / Sq Ft |
Tax History Compared to Growth
Tax History
| Year | Tax Paid | Tax Assessment Tax Assessment Total Assessment is a certain percentage of the fair market value that is determined by local assessors to be the total taxable value of land and additions on the property. | Land | Improvement |
|---|---|---|---|---|
| 2024 | $2,875 | $188,800 | $16,500 | $172,300 |
| 2023 | $2,875 | $173,400 | $16,500 | $156,900 |
| 2022 | $2,445 | $152,000 | $16,500 | $135,500 |
| 2021 | $2,121 | $133,000 | $16,500 | $116,500 |
| 2020 | $1,303 | $126,200 | $16,500 | $109,700 |
| 2019 | $2,068 | $130,700 | $16,500 | $114,200 |
| 2018 | $1,798 | $115,100 | $16,500 | $98,600 |
| 2017 | $1,071 | $109,300 | $16,500 | $92,800 |
| 2016 | $2,166 | $108,300 | $16,500 | $91,800 |
| 2014 | $1,383 | $97,200 | $16,400 | $80,800 |
| 2013 | -- | $94,700 | $16,500 | $78,200 |
Agents Affiliated with this Home
-
H
Seller's Agent in 2020
Heather Wilson
Keller Williams Realty Consultants
-
Heather Robinson

Seller Co-Listing Agent in 2020
Heather Robinson
Green Tree Real Estate Services
(502) 773-3203
50 in this area
150 Total Sales
-
Mallory Annis

Buyer's Agent in 2020
Mallory Annis
RE/MAX
(423) 504-6646
64 in this area
197 Total Sales
-
Robin Bays

Buyer's Agent in 2017
Robin Bays
Schuler Bauer Real Estate Services ERA Powered
(812) 736-5515
22 in this area
196 Total Sales
-

Buyer's Agent in 2016
Judy Martin
Keller Williams Realty Consultants
Map
Source: Southern Indiana REALTORS® Association
MLS Number: 202007146
APN: 22-05-02-801-926.000-008
- 2032 Culbertson Ave
- 2121 Culbertson Ave Unit D
- 1832 E Elm St
- 2209 Shelby St
- 1729 Culbertson Ave
- 1808 E Spring St
- 1748 E Spring St
- 1916 Center St
- 601 Terrace Ct
- 2309 Mclean Ave
- 1011 Vincennes St Unit 5
- 2410 Shelby St
- 1618 Beeler St
- 1601 Culbertson Ave
- 2215 Reno Ave
- 1525 E Oak St
- 2303 Reno Ave
- 2105 Willow St
- 2107 Willow St
- 1512 Locust St






