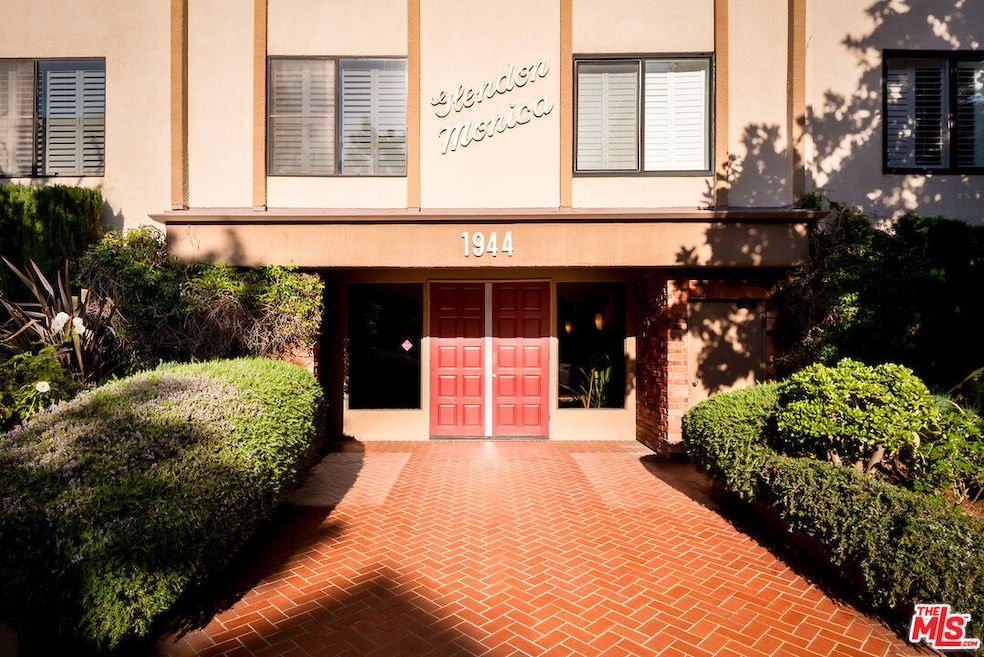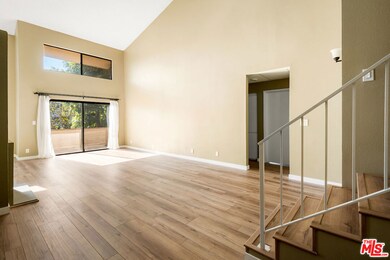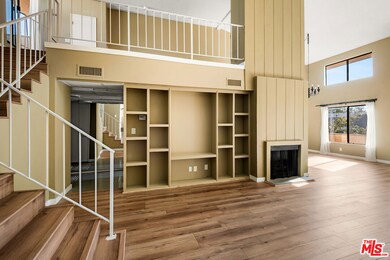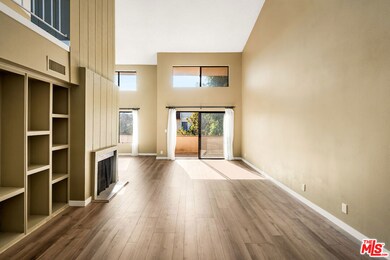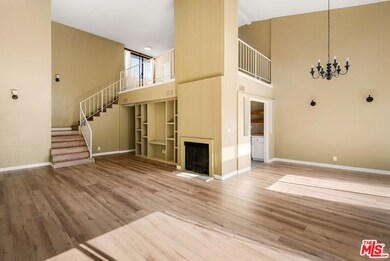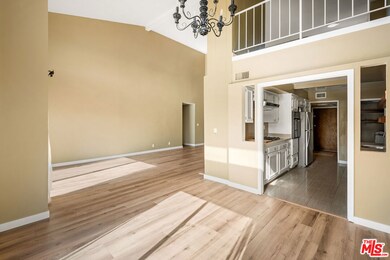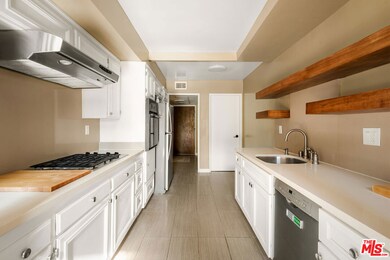1944 Glendon Ave Unit 309 Los Angeles, CA 90025
West Los Angeles NeighborhoodHighlights
- Penthouse
- Gated Parking
- 0.62 Acre Lot
- In Ground Pool
- City Lights View
- Traditional Architecture
About This Home
Welcome to 1944 Glendon Ave. This unusually spacious, beautifully designed penthouse unit features a large open floor plan with 2 bedrooms, 2 bathrooms, a powder room and additional bonus space. Highlights include gas fireplace, built-ins, 19' cathedral ceilings, tons of storage, a separate in-unit laundry room and gated, 2-car side by side parking. A roomy balcony extends off the living space, enhancing the home's indoor-outdoor flow and bright, airy atmosphere. The loft has a second balcony with Century City views. This condo community offers comfort, convenience and access to desirable amenities including secure entry, pool and clubhouse. Located on a quiet, tree-lined street within Westwood Charter School District, the property provides easy access to UCLA, Century City and Beverly Hills, as well as a variety of nearby restaurants, shops and cafes. Its central Westside location allows convenient access to major freeways and surrounding neighborhoods. No cats are permitted, per owner.
Condo Details
Home Type
- Condominium
Est. Annual Taxes
- $4,875
Year Built
- Built in 1974
Property Views
- City Lights
- Trees
Home Design
- Penthouse
- Traditional Architecture
Interior Spaces
- 1,754 Sq Ft Home
- 2-Story Property
- Built-In Features
- Cathedral Ceiling
- Great Room
- Living Room with Fireplace
- Dining Area
- Loft
- Tile Flooring
Kitchen
- Oven or Range
- Dishwasher
- Disposal
Bedrooms and Bathrooms
- 2 Bedrooms
- Powder Room
Laundry
- Laundry Room
- Dryer
- Washer
Parking
- 2 Parking Spaces
- Side by Side Parking
- Gated Parking
- Parking Garage Space
Pool
- In Ground Pool
- Spa
Utilities
- Central Heating and Cooling System
Listing and Financial Details
- Security Deposit $5,200
- Tenant pays for electricity, gas
- 12 Month Lease Term
- Assessor Parcel Number 4321-011-078
Community Details
Recreation
- Community Pool
- Community Spa
Pet Policy
- Call for details about the types of pets allowed
Map
Source: The MLS
MLS Number: 25614837
APN: 4321-011-078
- 1944 Glendon Ave Unit 209
- 1951 Glendon Ave
- 1927 Glendon Ave Unit 301
- 1933 Selby Ave Unit 301
- 1850 Midvale Ave Unit 4
- 1916 Overland Ave Unit 2
- 1809 Overland Ave Unit 5
- 1844 Midvale Ave Unit 6
- 1844 Midvale Ave Unit 4
- 2147 Malcolm Ave
- 1920 Pelham Ave Unit 101
- 1951 Manning Ave
- 2030 Pelham Ave
- 1733 Malcolm Ave Unit 2
- 1880 Veteran Ave Unit 312
- 1880 Veteran Ave Unit 107
- 1880 Veteran Ave Unit 306
- 1818 Kelton Ave Unit 101
- 1885 Veteran Ave Unit 103
- 1811 Manning Ave Unit 101
- 1945 Glendon Ave Unit FL1-ID1279
- 1942 Westwood Blvd
- 1942 Westwood Blvd
- 1845 Glendon Ave
- 2038 Malcolm Ave
- 1828 Glendon Ave Unit 101
- 1828 Glendon Ave Unit 102
- 1825 Selby Ave Unit 203
- 1825 Selby Ave Unit 102
- 10750 Missouri Ave
- 1818 Glendon Ave
- 1830 Selby Ave
- 1830 Selby Ave Unit ph2
- 1907 Overland Ave Unit Apartment2
- 1907 Overland Ave Unit Apartment2
- 1951 Midvale Ave
- 1901 Overland Ave
- 1901 Overland Ave Unit 102
- 1855 Westwood Blvd
- 1810 Selby Ave Unit PH4
