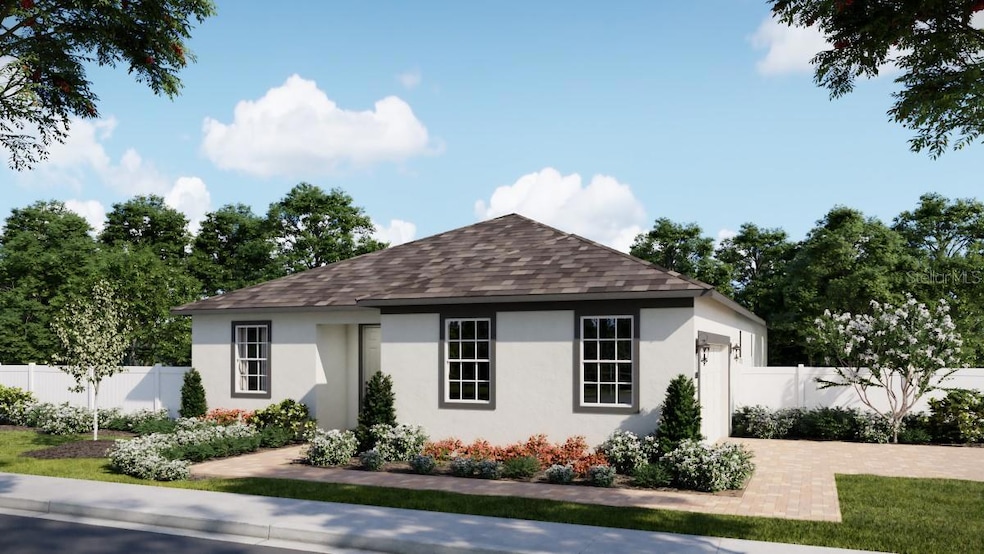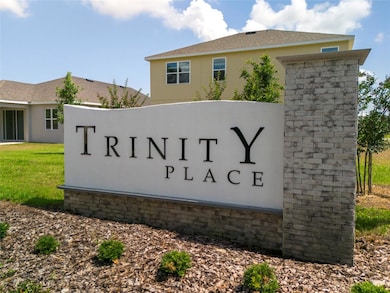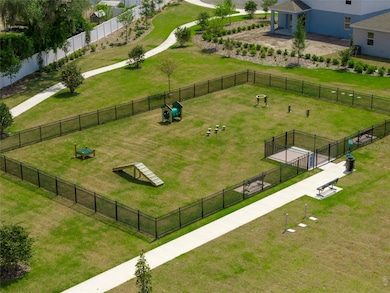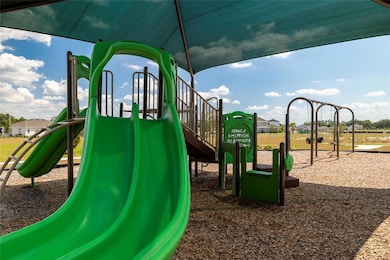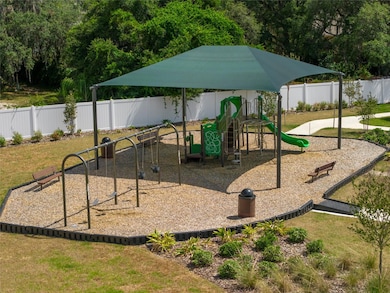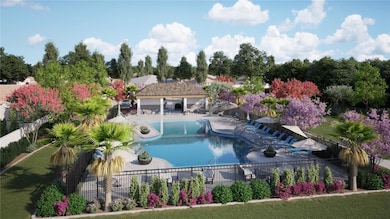1944 Iorio St St. Cloud, FL 34771
East Saint Cloud NeighborhoodEstimated payment $2,510/month
Highlights
- 50 Feet of Fresh Water Canal Waterfront
- Open Floorplan
- Corner Lot
- Under Construction
- Contemporary Architecture
- High Ceiling
About This Home
Under Construction. Don't miss your opportunity to own our only Miles floorplan situated on a desirable corner homesite with a side-entry garage! Discover the exceptional comfort and style of this well-designed plan, featuring impressive 9'4" ceilings, 4 bedrooms, and 3 full baths in an open-concept layout with split bedrooms for added privacy. An oversized Great Room flows seamlessly to the rear covered Lanai—perfect for entertaining or enjoying outdoor living—while elegant tile flooring enhances the interior main living spaces, with carpet in the bedrooms. The well-appointed kitchen boasts 42" upper cabinets, quartz countertops, a spacious pantry closet, and stainless steel appliances. Retreat to the luxurious Primary suite with ensuite bath including adult-height dual-sink vanity, quartz countertops, a beautifully tiled walk-in shower, and a generous walk-in closet. With attractive landscaping, and brick paver driveway and lead walk, this home blends modern design with everyday livability. Trinity Place amenities include resort-style pool and cabana, a shaded tot lot for the little ones, and a convenient dog park. Community is conveniently located near Shopping and Dining, with easy access to major thoroughfares and just a short drive to Disney.
Listing Agent
RISEWELL HOMES FLORIDA LLC Brokerage Phone: 888-827-4421 License #3623276 Listed on: 11/22/2025
Home Details
Home Type
- Single Family
Est. Annual Taxes
- $3,313
Year Built
- Built in 2025 | Under Construction
Lot Details
- 9,066 Sq Ft Lot
- Lot Dimensions are 80x115
- 50 Feet of Fresh Water Canal Waterfront
- East Facing Home
- Corner Lot
HOA Fees
- $70 Monthly HOA Fees
Parking
- 2 Car Attached Garage
- Side Facing Garage
- Driveway
Home Design
- Home is estimated to be completed on 2/10/26
- Contemporary Architecture
- Slab Foundation
- Shingle Roof
- Block Exterior
- Stucco
Interior Spaces
- 2,105 Sq Ft Home
- Open Floorplan
- High Ceiling
- Double Pane Windows
- Insulated Windows
- Sliding Doors
- Great Room
- Family Room Off Kitchen
- Dining Room
- Inside Utility
- Laundry Room
- Fire and Smoke Detector
Kitchen
- Range
- Microwave
- Dishwasher
- Solid Surface Countertops
- Disposal
Flooring
- Carpet
- Concrete
- Ceramic Tile
Bedrooms and Bathrooms
- 4 Bedrooms
- Split Bedroom Floorplan
- Walk-In Closet
- 3 Full Bathrooms
Schools
- Hickory Tree Elementary School
- Harmony Middle School
- Harmony High School
Utilities
- Central Heating and Cooling System
- Thermostat
- Underground Utilities
- Cable TV Available
Additional Features
- Reclaimed Water Irrigation System
- Covered Patio or Porch
Listing and Financial Details
- Visit Down Payment Resource Website
- Legal Lot and Block 45 / 00/00
- Assessor Parcel Number 03-26-31-5325-0001-0450
- $2,199 per year additional tax assessments
Community Details
Overview
- Association fees include pool
- Real Manage /Ryan Fernandes Association, Phone Number (689) 500-1188
- Built by Risewell Homes
- Trinity Place Ph 1 Subdivision, Miles Floorplan
- The community has rules related to deed restrictions, no truck, recreational vehicles, or motorcycle parking
Recreation
- Community Playground
- Community Pool
Map
Home Values in the Area
Average Home Value in this Area
Property History
| Date | Event | Price | List to Sale | Price per Sq Ft |
|---|---|---|---|---|
| 01/30/2026 01/30/26 | Pending | -- | -- | -- |
| 01/15/2026 01/15/26 | Price Changed | $419,990 | -5.0% | $200 / Sq Ft |
| 11/22/2025 11/22/25 | For Sale | $441,990 | -- | $210 / Sq Ft |
Purchase History
| Date | Type | Sale Price | Title Company |
|---|---|---|---|
| Special Warranty Deed | -- | First American Title Insurance | |
| Special Warranty Deed | $390,700 | First American Title Insurance | |
| Special Warranty Deed | $1,392,500 | Fidelity National Title | |
| Special Warranty Deed | $1,392,500 | Fidelity National Title |
Source: Stellar MLS
MLS Number: O6362741
APN: 03-26-31-5325-0001-0450
- 1937 Steelers Way
- 1925 Steelers Way
- 5934 Ali Grace Dr
- 5940 Ali Grace Dr
- 1907 Steelers Way
- 5946 Ali Grace Dr
- 1901 Steelers Way
- 5893 Ali Grace Dr
- 1979 Iorio St
- 1950 Education St
- 5887 Ali Grace Dr
- 5886 Ali Grace Dr
- 1958 Education St
- 1969 Education St
- 5856 Ali Grace Dr
- 5980 Ed Harris Ct
- 2022 Education St
- 6128 Success Way
- 6134 Success Way
- 6080 Vision Rd
Ask me questions while you tour the home.
