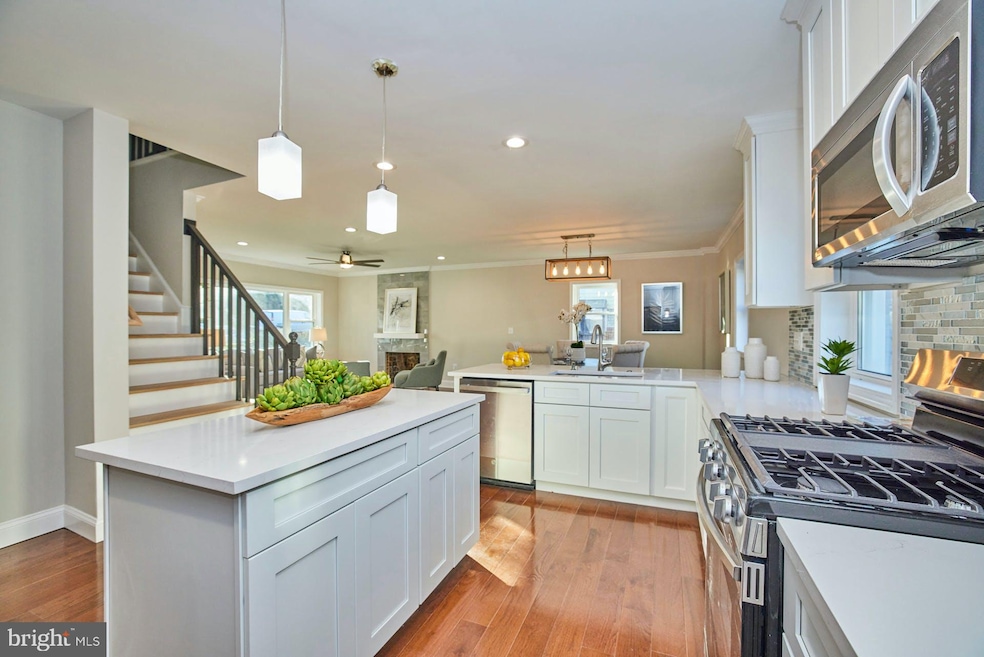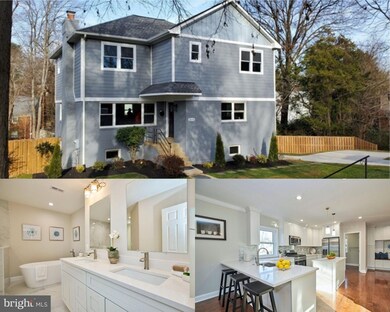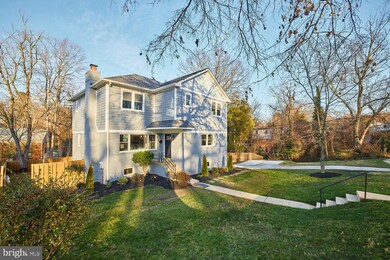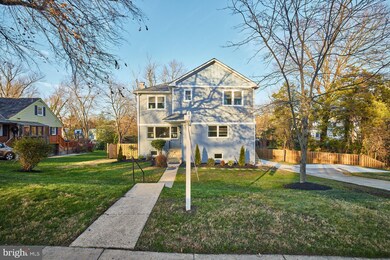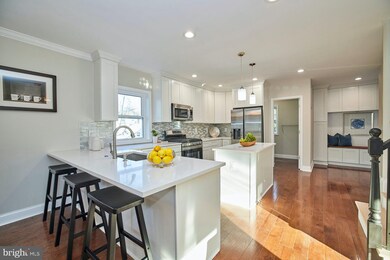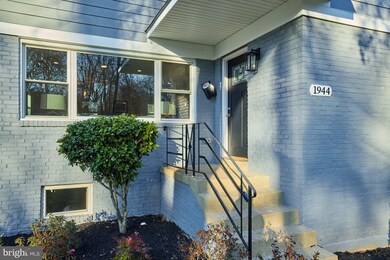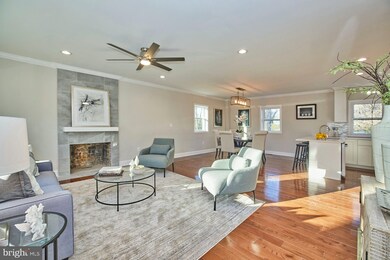
1944 Kirby Rd McLean, VA 22101
Highlights
- Panoramic View
- Wooded Lot
- Wood Flooring
- Kent Gardens Elementary School Rated A
- Traditional Architecture
- Space For Rooms
About This Home
As of March 2022Gorgeous Single family home located in the highly sought after community of Kent Gardens! Absolutely stunning re-designed home! Boasts an open light and bright layout with gourmet kitchen with granite counter, stainless steel appliances, with a massive pantry for additional storage. Main level offers a large mud room, a bedroom that can be used as an office and a full bath! Upper level offers 4 full bedrooms with 2 baths and an ample laundry! Walk out lower level with plenty of light and space! So much room for rec room/exercise room and a fun game room! Fully fenced back yard with plenty of room to play! All of this with a great location and schools! Hurry!
Last Agent to Sell the Property
Long & Foster Real Estate, Inc. License #0225099037 Listed on: 12/26/2021

Home Details
Home Type
- Single Family
Est. Annual Taxes
- $9,126
Year Built
- Built in 1955 | Remodeled in 2021
Lot Details
- 0.28 Acre Lot
- Privacy Fence
- Wood Fence
- Decorative Fence
- Landscaped
- Wooded Lot
- Backs to Trees or Woods
- Back Yard Fenced
- Property is in excellent condition
- Property is zoned 130
Property Views
- Panoramic
- Garden
Home Design
- Traditional Architecture
- Brick Exterior Construction
- Permanent Foundation
- Architectural Shingle Roof
- Wood Siding
- Copper Plumbing
Interior Spaces
- Property has 3 Levels
- Wood Burning Fireplace
- Fireplace Mantel
- Double Pane Windows
- Double Hung Windows
- Mud Room
- Entrance Foyer
- Family Room
- Formal Dining Room
Kitchen
- Breakfast Area or Nook
- Eat-In Kitchen
- Range Hood
- Ice Maker
- Dishwasher
- Disposal
Flooring
- Wood
- Carpet
- Ceramic Tile
- Vinyl
Bedrooms and Bathrooms
- En-Suite Primary Bedroom
- En-Suite Bathroom
- Bathtub with Shower
Laundry
- Laundry Room
- Laundry on upper level
- Washer
Basement
- Heated Basement
- Walk-Out Basement
- Connecting Stairway
- Interior and Exterior Basement Entry
- Drain
- Space For Rooms
- Basement Windows
Parking
- 3 Parking Spaces
- 3 Driveway Spaces
- On-Street Parking
Outdoor Features
- Porch
Schools
- Mclean High School
Utilities
- Forced Air Heating and Cooling System
- Vented Exhaust Fan
- Programmable Thermostat
- 200+ Amp Service
- 120/240V
- Natural Gas Water Heater
- Satellite Dish
Community Details
- No Home Owners Association
- Kent Gardens Subdivision
Listing and Financial Details
- Tax Lot 24
- Assessor Parcel Number 0402 21 0024
Ownership History
Purchase Details
Home Financials for this Owner
Home Financials are based on the most recent Mortgage that was taken out on this home.Purchase Details
Home Financials for this Owner
Home Financials are based on the most recent Mortgage that was taken out on this home.Similar Homes in the area
Home Values in the Area
Average Home Value in this Area
Purchase History
| Date | Type | Sale Price | Title Company |
|---|---|---|---|
| Warranty Deed | $1,207,000 | Universal Title | |
| Warranty Deed | $1,207,000 | New Title Company Name | |
| Deed | $710,000 | First American Title Ins Co |
Mortgage History
| Date | Status | Loan Amount | Loan Type |
|---|---|---|---|
| Open | $21,535 | Credit Line Revolving | |
| Closed | $1,086,179 | New Conventional | |
| Closed | $1,086,179 | New Conventional | |
| Previous Owner | $568,000 | New Conventional |
Property History
| Date | Event | Price | Change | Sq Ft Price |
|---|---|---|---|---|
| 03/02/2022 03/02/22 | Sold | $1,207,000 | +0.8% | $389 / Sq Ft |
| 12/26/2021 12/26/21 | For Sale | $1,197,000 | +68.6% | $386 / Sq Ft |
| 10/27/2020 10/27/20 | Sold | $710,000 | -3.4% | $423 / Sq Ft |
| 09/04/2020 09/04/20 | Price Changed | $735,000 | -5.2% | $438 / Sq Ft |
| 07/21/2020 07/21/20 | Price Changed | $775,000 | -3.0% | $461 / Sq Ft |
| 05/24/2020 05/24/20 | Price Changed | $799,000 | -2.0% | $476 / Sq Ft |
| 05/13/2020 05/13/20 | Price Changed | $815,000 | -1.2% | $485 / Sq Ft |
| 03/27/2020 03/27/20 | For Sale | $825,000 | -- | $491 / Sq Ft |
Tax History Compared to Growth
Tax History
| Year | Tax Paid | Tax Assessment Tax Assessment Total Assessment is a certain percentage of the fair market value that is determined by local assessors to be the total taxable value of land and additions on the property. | Land | Improvement |
|---|---|---|---|---|
| 2024 | $12,914 | $1,092,990 | $358,000 | $734,990 |
| 2023 | $13,406 | $1,164,200 | $441,000 | $723,200 |
| 2022 | $11,279 | $966,890 | $349,000 | $617,890 |
| 2021 | $8,281 | $692,120 | $337,000 | $355,120 |
| 2020 | $9,126 | $756,440 | $404,000 | $352,440 |
| 2019 | $9,127 | $756,460 | $404,000 | $352,460 |
| 2018 | $8,138 | $707,610 | $381,000 | $326,610 |
| 2017 | $8,245 | $696,330 | $376,000 | $320,330 |
| 2016 | $8,070 | $683,000 | $372,000 | $311,000 |
| 2015 | $6,753 | $592,930 | $361,000 | $231,930 |
| 2014 | $6,524 | $574,010 | $351,000 | $223,010 |
Agents Affiliated with this Home
-
Kelly Sweitzer

Seller's Agent in 2022
Kelly Sweitzer
Long & Foster
(571) 265-3705
3 in this area
49 Total Sales
-
Monique Milucky

Buyer's Agent in 2022
Monique Milucky
BHHS PenFed (actual)
(703) 201-4959
2 in this area
79 Total Sales
-
Jim Vincent

Seller's Agent in 2020
Jim Vincent
RE/MAX
(703) 821-1840
4 in this area
18 Total Sales
Map
Source: Bright MLS
MLS Number: VAFX2026770
APN: 0402-21-0024
- 2011 Mayfair Mclean Ct
- 6511 Ivy Hill Dr
- 2035 Mayfair Mclean Ct
- 1912 Youngblood St
- 2053 Mayfair Mclean Ct
- 1940 Powhatan St
- 1903 Kirby Rd
- 6607 Midhill Place
- 1914 Birch Rd
- 6616 Kirby Ct
- 6603 Byrnes Dr
- 6514 Byrnes Dr
- 6610 Quinten St
- 6613 Byrnes Dr
- 6640 Kirby Ct
- 2110 Wicomico St
- 6758 Brook Run Dr
- 6529 Fairlawn Dr
- 1730 Barbee St
- 6507 Orland St
