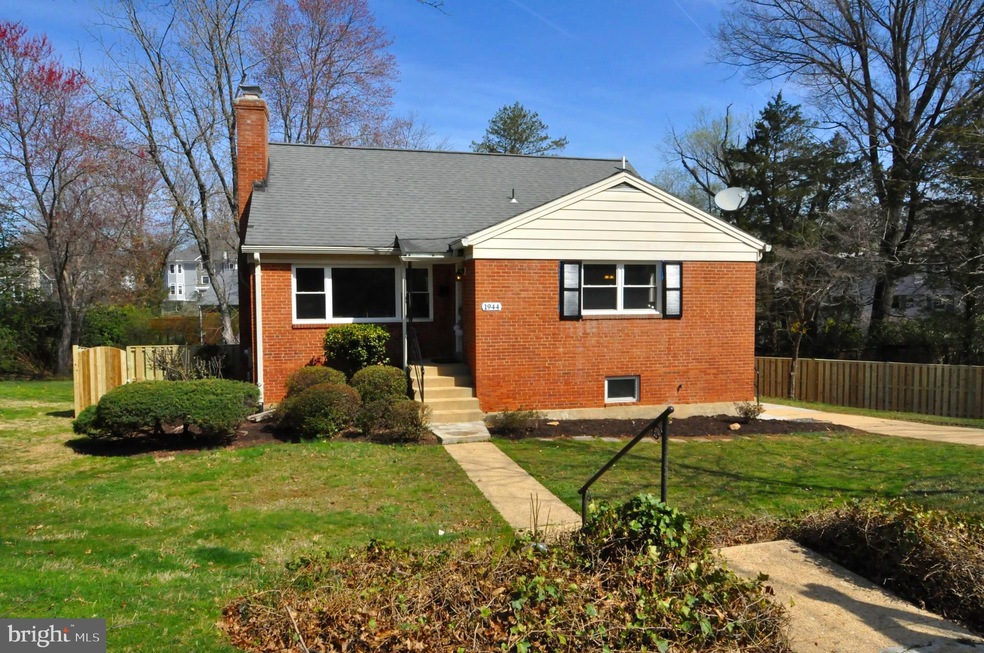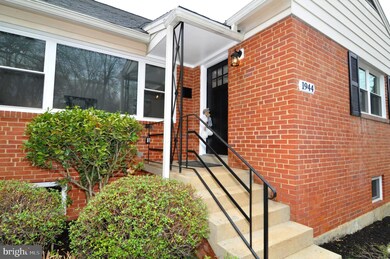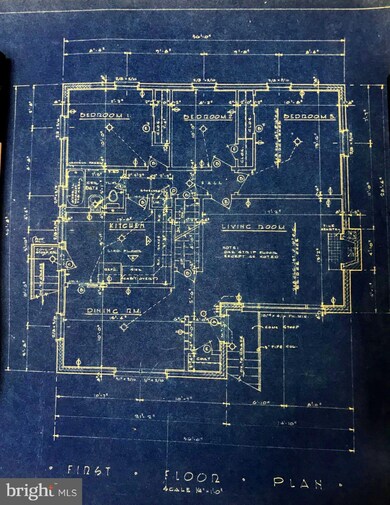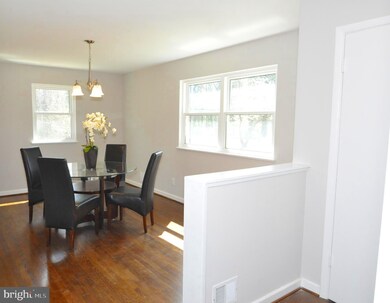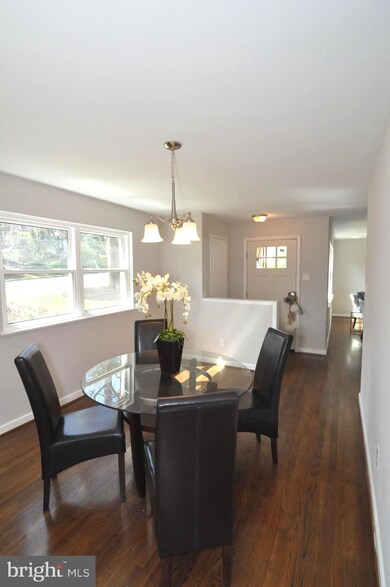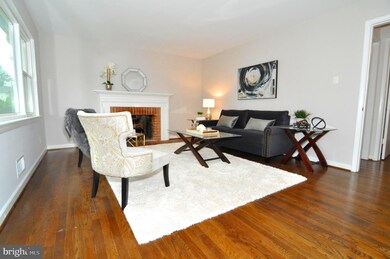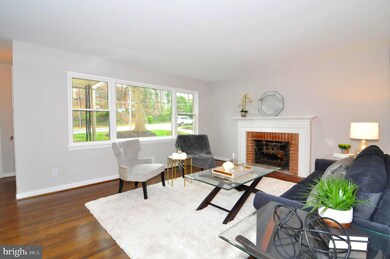
1944 Kirby Rd McLean, VA 22101
Highlights
- Cape Cod Architecture
- Traditional Floor Plan
- Space For Rooms
- Kent Gardens Elementary School Rated A
- Wood Flooring
- Main Floor Bedroom
About This Home
As of March 2022NEW PRICE! This beauty has not only stood the test of time and is rock-solid; it is stunning and SNEAKY BIG inside! Solid oak hardwoods throughout the main floor completely sanded/refinished! New LVP flooring in Eat-in Kitchen! Direct Kitchen access from driveway! Fresh paint top-to-bottom. Full width attic build-out added HUGE space for use as Master Suite or large multipurpose area! Windows replaced in 2004! Updated main level full bathroom with classic original B&W ceramic! New door hardware throughout! Pristine, full footprint basement awaits your creative build-out! Gas Heat, Hot Water & Cooking! Brand new fenced backyard with 6' alternating board wood fence. Rare gem in McLean!
Last Agent to Sell the Property
RE/MAX Distinctive Real Estate, Inc. License #5009279 Listed on: 03/27/2020

Home Details
Home Type
- Single Family
Est. Annual Taxes
- $9,126
Year Built
- Built in 1955 | Remodeled in 2020
Lot Details
- 0.28 Acre Lot
- Wood Fence
- Back Yard Fenced
- Decorative Fence
- Board Fence
- Property is in very good condition
- Property is zoned 130
Home Design
- Cape Cod Architecture
- Brick Exterior Construction
- Pillar, Post or Pier Foundation
- Block Foundation
- Slab Foundation
- Architectural Shingle Roof
- Wood Siding
- Copper Plumbing
Interior Spaces
- Property has 3 Levels
- Traditional Floor Plan
- Skylights
- Wood Burning Fireplace
- Fireplace Mantel
- Double Pane Windows
- Replacement Windows
- Double Hung Windows
- Insulated Doors
- Entrance Foyer
- Living Room
- Formal Dining Room
- Attic
Kitchen
- Eat-In Country Kitchen
- Breakfast Area or Nook
- Gas Oven or Range
- Six Burner Stove
- Range Hood
- Ice Maker
- Dishwasher
- Disposal
Flooring
- Wood
- Carpet
- Ceramic Tile
- Vinyl
Bedrooms and Bathrooms
- En-Suite Primary Bedroom
- En-Suite Bathroom
- Bathtub with Shower
Laundry
- Laundry Room
- Washer
- Gas Dryer
Unfinished Basement
- Heated Basement
- Walk-Out Basement
- Connecting Stairway
- Interior and Exterior Basement Entry
- Drain
- Space For Rooms
- Laundry in Basement
- Basement Windows
Parking
- 3 Parking Spaces
- 3 Driveway Spaces
- On-Street Parking
Schools
- Mclean High School
Utilities
- Forced Air Heating and Cooling System
- Humidifier
- Vented Exhaust Fan
- Programmable Thermostat
- 200+ Amp Service
- 120/240V
- Natural Gas Water Heater
- Public Septic
- Satellite Dish
Community Details
- No Home Owners Association
- Kent Gardens Subdivision
Listing and Financial Details
- Tax Lot 24
- Assessor Parcel Number 0402 21 0024
Ownership History
Purchase Details
Home Financials for this Owner
Home Financials are based on the most recent Mortgage that was taken out on this home.Purchase Details
Home Financials for this Owner
Home Financials are based on the most recent Mortgage that was taken out on this home.Similar Home in the area
Home Values in the Area
Average Home Value in this Area
Purchase History
| Date | Type | Sale Price | Title Company |
|---|---|---|---|
| Warranty Deed | $1,207,000 | Universal Title | |
| Warranty Deed | $1,207,000 | New Title Company Name | |
| Deed | $710,000 | First American Title Ins Co |
Mortgage History
| Date | Status | Loan Amount | Loan Type |
|---|---|---|---|
| Open | $21,535 | Credit Line Revolving | |
| Closed | $1,086,179 | New Conventional | |
| Closed | $1,086,179 | New Conventional | |
| Previous Owner | $568,000 | New Conventional |
Property History
| Date | Event | Price | Change | Sq Ft Price |
|---|---|---|---|---|
| 03/02/2022 03/02/22 | Sold | $1,207,000 | +0.8% | $389 / Sq Ft |
| 12/26/2021 12/26/21 | For Sale | $1,197,000 | +68.6% | $386 / Sq Ft |
| 10/27/2020 10/27/20 | Sold | $710,000 | -3.4% | $423 / Sq Ft |
| 09/04/2020 09/04/20 | Price Changed | $735,000 | -5.2% | $438 / Sq Ft |
| 07/21/2020 07/21/20 | Price Changed | $775,000 | -3.0% | $461 / Sq Ft |
| 05/24/2020 05/24/20 | Price Changed | $799,000 | -2.0% | $476 / Sq Ft |
| 05/13/2020 05/13/20 | Price Changed | $815,000 | -1.2% | $485 / Sq Ft |
| 03/27/2020 03/27/20 | For Sale | $825,000 | -- | $491 / Sq Ft |
Tax History Compared to Growth
Tax History
| Year | Tax Paid | Tax Assessment Tax Assessment Total Assessment is a certain percentage of the fair market value that is determined by local assessors to be the total taxable value of land and additions on the property. | Land | Improvement |
|---|---|---|---|---|
| 2024 | $12,914 | $1,092,990 | $358,000 | $734,990 |
| 2023 | $13,406 | $1,164,200 | $441,000 | $723,200 |
| 2022 | $11,279 | $966,890 | $349,000 | $617,890 |
| 2021 | $8,281 | $692,120 | $337,000 | $355,120 |
| 2020 | $9,126 | $756,440 | $404,000 | $352,440 |
| 2019 | $9,127 | $756,460 | $404,000 | $352,460 |
| 2018 | $8,138 | $707,610 | $381,000 | $326,610 |
| 2017 | $8,245 | $696,330 | $376,000 | $320,330 |
| 2016 | $8,070 | $683,000 | $372,000 | $311,000 |
| 2015 | $6,753 | $592,930 | $361,000 | $231,930 |
| 2014 | $6,524 | $574,010 | $351,000 | $223,010 |
Agents Affiliated with this Home
-

Seller's Agent in 2022
Kelly Sweitzer
Long & Foster
(571) 265-3705
3 in this area
49 Total Sales
-

Buyer's Agent in 2022
Monique Milucky
BHHS PenFed (actual)
(703) 201-4959
2 in this area
76 Total Sales
-

Seller's Agent in 2020
Jim Vincent
RE/MAX
(703) 821-1840
4 in this area
19 Total Sales
Map
Source: Bright MLS
MLS Number: VAFX1119062
APN: 0402-21-0024
- 1912 Corliss Ct
- 2011 Mayfair Mclean Ct
- 6611 Rosecroft Place
- 6511 Ivy Hill Dr
- 1912 Youngblood St
- 2053 Mayfair Mclean Ct
- 6617 Ivy Hill Dr
- 1903 Kirby Rd
- 1914 Birch Rd
- 6609 Rockmont Ct
- 6616 Kirby Ct
- 6603 Byrnes Dr
- 6514 Byrnes Dr
- 6610 Quinten St
- 6613 Byrnes Dr
- 6640 Kirby Ct
- 6529 Fairlawn Dr
- 6539 Fairlawn Dr
- 1930 Foxhall Rd
- 1823 Westmoreland St
