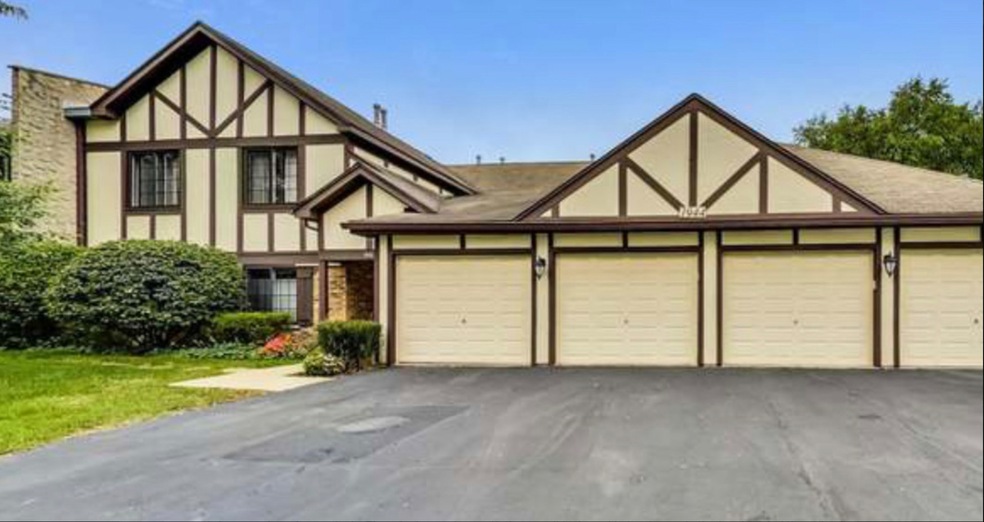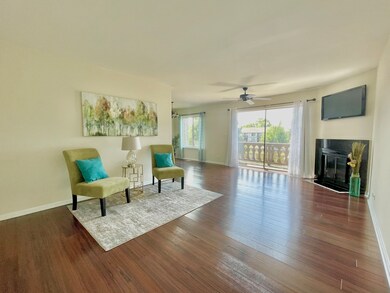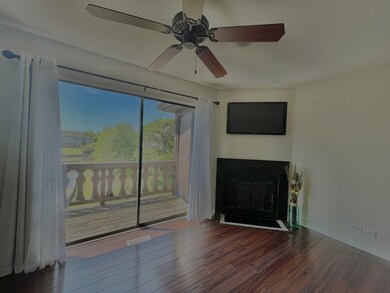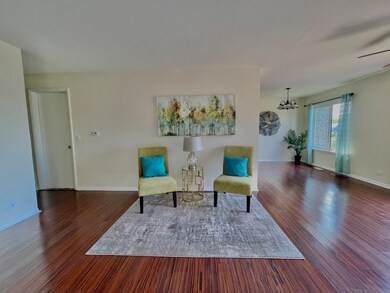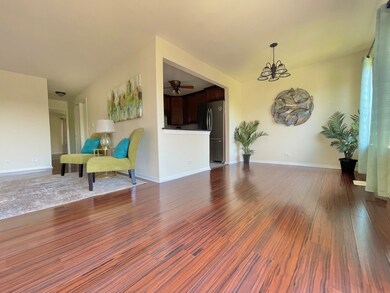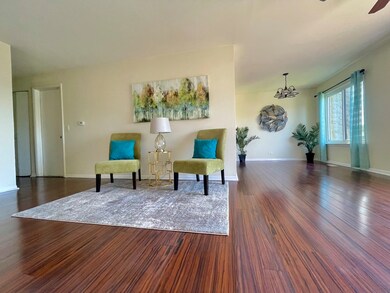
1944 N Hidden Creek Cir Unit 7 Palatine, IL 60074
Capri Village NeighborhoodHighlights
- Waterfront
- Granite Countertops
- Community Pool
- Palatine High School Rated A
- L-Shaped Dining Room
- Party Room
About This Home
As of October 2024This condo is a gem and offers a perfect combination of style, comfort, and convenience. The beautifully remodeled kitchen has high-end finishes such as granite countertops, stainless steel appliances, and a stone backsplash. The ample cabinet space and modern appliances make it a dream for anyone who loves to cook and entertain. The living area features a charming fireplace, providing both warmth and character. The open floor plan that seamlessly connects the kitchen and living area, creating a spacious and inviting atmosphere perfect for hosting guests or relaxing with family.The attention to detail in the updated bathroom adds a touch of luxury to the space. The lake views from the balcony and the newer windows in the living area that bring in plenty of natural light and create a serene and peaceful ambiance. The extra amenities offered by the complex, such as the pool and play area, provide residents with opportunities for recreation and relaxation without having to leave the community. Roof has been replaced in 2023 by HOA, stove and dishwasher updated in 2022. The convenient in-unit washer and dryer, extra-long driveway, and one-car garage offer added convenience and storage options for residents. These features, along with the overall high-quality finishes and attention to detail throughout the condo, make it a standout property in the Hidden Creek area of Palatine. Don't hesitate to reach out if you would like more information or to schedule a viewing!
Last Agent to Sell the Property
Berkshire Hathaway HomeServices American Heritage License #475206479 Listed on: 08/08/2024

Property Details
Home Type
- Condominium
Est. Annual Taxes
- $4,157
Year Built
- Built in 1980 | Remodeled in 2018
HOA Fees
- $381 Monthly HOA Fees
Parking
- 1 Car Attached Garage
- Garage Door Opener
- Driveway
- Parking Included in Price
Home Design
- Villa
- Asphalt Roof
- Concrete Perimeter Foundation
Interior Spaces
- 1,159 Sq Ft Home
- 2-Story Property
- Gas Log Fireplace
- Blinds
- Living Room with Fireplace
- L-Shaped Dining Room
- Laminate Flooring
Kitchen
- Range
- Dishwasher
- Stainless Steel Appliances
- Granite Countertops
Bedrooms and Bathrooms
- 2 Bedrooms
- 2 Potential Bedrooms
- 1 Full Bathroom
Laundry
- Laundry in unit
- Dryer
- Washer
Schools
- Lake Louise Elementary School
- Winston Campus Middle School
- Palatine High School
Additional Features
- Waterfront
- Forced Air Heating and Cooling System
Community Details
Overview
- Association fees include pool, exterior maintenance, lawn care, scavenger, snow removal
- 8 Units
- Hidden Lake Association, Phone Number (630) 787-0305
- Hidden Creek Subdivision
- Property managed by Williamson Management
Recreation
- Community Pool
Pet Policy
- Dogs and Cats Allowed
Additional Features
- Party Room
- Resident Manager or Management On Site
Ownership History
Purchase Details
Home Financials for this Owner
Home Financials are based on the most recent Mortgage that was taken out on this home.Purchase Details
Home Financials for this Owner
Home Financials are based on the most recent Mortgage that was taken out on this home.Purchase Details
Purchase Details
Home Financials for this Owner
Home Financials are based on the most recent Mortgage that was taken out on this home.Similar Homes in the area
Home Values in the Area
Average Home Value in this Area
Purchase History
| Date | Type | Sale Price | Title Company |
|---|---|---|---|
| Warranty Deed | $218,000 | None Listed On Document | |
| Deed | $128,000 | None Available | |
| Sheriffs Deed | $82,000 | None Available | |
| Warranty Deed | $154,000 | Multiple |
Mortgage History
| Date | Status | Loan Amount | Loan Type |
|---|---|---|---|
| Open | $152,600 | New Conventional | |
| Previous Owner | $102,400 | New Conventional | |
| Previous Owner | $154,151 | FHA | |
| Previous Owner | $123,200 | Unknown | |
| Closed | $30,800 | No Value Available |
Property History
| Date | Event | Price | Change | Sq Ft Price |
|---|---|---|---|---|
| 10/02/2024 10/02/24 | Sold | $218,000 | -0.9% | $188 / Sq Ft |
| 08/27/2024 08/27/24 | Pending | -- | -- | -- |
| 08/08/2024 08/08/24 | For Sale | $219,900 | 0.0% | $190 / Sq Ft |
| 05/25/2022 05/25/22 | Rented | $1,500 | +3.4% | -- |
| 04/30/2022 04/30/22 | Under Contract | -- | -- | -- |
| 04/30/2022 04/30/22 | For Rent | $1,450 | 0.0% | -- |
| 04/26/2022 04/26/22 | Off Market | $1,450 | -- | -- |
| 04/21/2022 04/21/22 | For Rent | $1,450 | +11.5% | -- |
| 06/03/2017 06/03/17 | Rented | $1,300 | 0.0% | -- |
| 04/27/2017 04/27/17 | Under Contract | -- | -- | -- |
| 04/19/2017 04/19/17 | For Rent | $1,300 | -- | -- |
Tax History Compared to Growth
Tax History
| Year | Tax Paid | Tax Assessment Tax Assessment Total Assessment is a certain percentage of the fair market value that is determined by local assessors to be the total taxable value of land and additions on the property. | Land | Improvement |
|---|---|---|---|---|
| 2024 | $4,021 | $14,041 | $1,525 | $12,516 |
| 2023 | $4,021 | $14,041 | $1,525 | $12,516 |
| 2022 | $4,021 | $14,041 | $1,525 | $12,516 |
| 2021 | $3,500 | $10,778 | $1,290 | $9,488 |
| 2020 | $3,448 | $10,778 | $1,290 | $9,488 |
| 2019 | $3,464 | $12,078 | $1,290 | $10,788 |
| 2018 | $2,690 | $8,656 | $1,173 | $7,483 |
| 2017 | $2,639 | $8,656 | $1,173 | $7,483 |
| 2016 | $2,454 | $8,656 | $1,173 | $7,483 |
| 2015 | $3,336 | $10,857 | $1,055 | $9,802 |
| 2014 | $3,295 | $10,857 | $1,055 | $9,802 |
| 2013 | $3,211 | $10,857 | $1,055 | $9,802 |
Agents Affiliated with this Home
-
Darina Gueorguieva

Seller's Agent in 2024
Darina Gueorguieva
Berkshire Hathaway HomeServices American Heritage
(224) 578-1464
2 in this area
10 Total Sales
-
Linda Masny

Seller Co-Listing Agent in 2024
Linda Masny
Berkshire Hathaway HomeServices American Heritage
(847) 525-8733
3 in this area
91 Total Sales
-
Lyubov Kukhar

Buyer's Agent in 2024
Lyubov Kukhar
KOMAR
(773) 886-5608
1 in this area
28 Total Sales
-
Team Masny

Seller Co-Listing Agent in 2022
Team Masny
Berkshire Hathaway HomeServices American Heritage
(847) 343-1143
1 in this area
60 Total Sales
-
Svetlana Oleinik

Buyer's Agent in 2022
Svetlana Oleinik
The McDonald Group
(224) 805-2484
75 Total Sales
-
Aurica Burduja

Buyer's Agent in 2017
Aurica Burduja
Xhomes Realty Inc
(815) 576-6779
2 in this area
269 Total Sales
Map
Source: Midwest Real Estate Data (MRED)
MLS Number: 12129045
APN: 02-01-400-018-1027
- 1247 E Canterbury Trail Unit 63
- 4B E Dundee Quarter Dr Unit 302
- 10B E Dundee Quarter Dr Unit 303
- 10A E Dundee Quarter Dr Unit 306
- 1825 W Spring Ridge Dr
- 15B E Dundee Quarter Dr Unit 101
- 2221 W Nichols Rd Unit A
- 3907 New Haven Ave
- 1191 E Barberry Ln Unit E
- 1034 E Tulip Way
- 1357 E Wyndham Cir Unit 104
- 1994 N Heritage Cir Unit 4
- 1297 Wyndham Ln Unit 101
- 2165 N Dogwood Ln Unit 46A
- 2008 N Jamestown Dr Unit 443
- 1243 E Baldwin Ln Unit 206
- 1243 E Baldwin Ln Unit 400
- 150 E Lilly Ln
- 145 E Lilly Ln
- 105 E Lilly Ln
