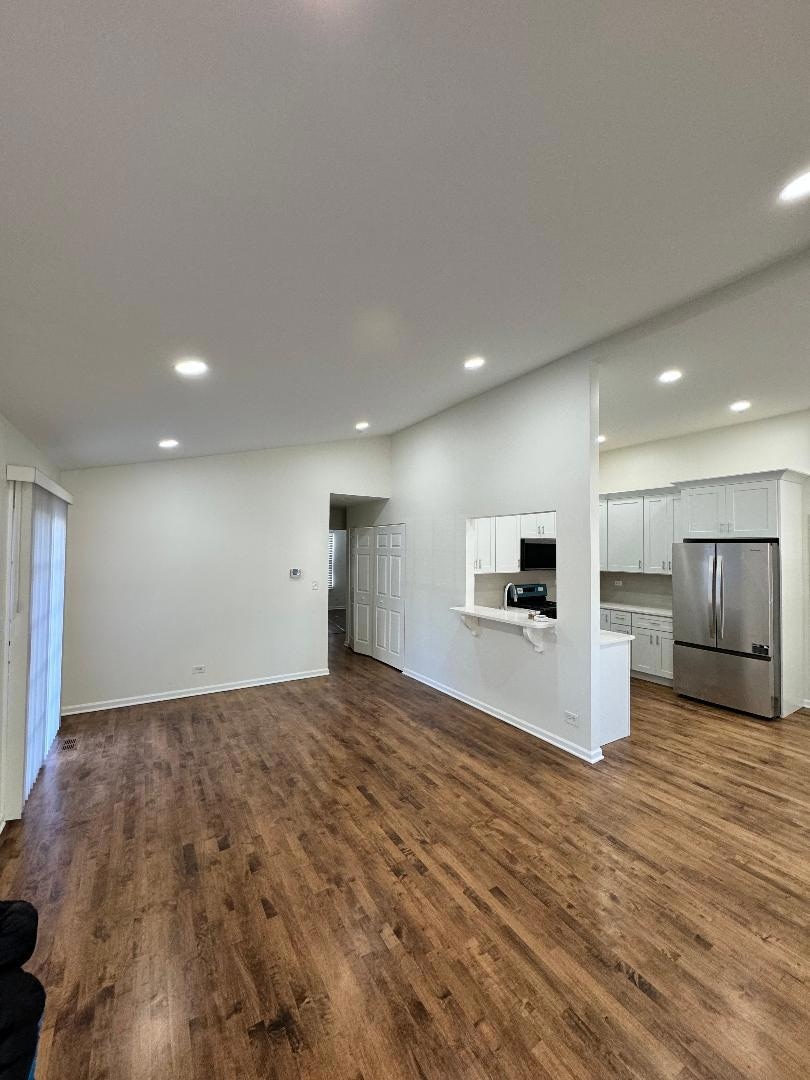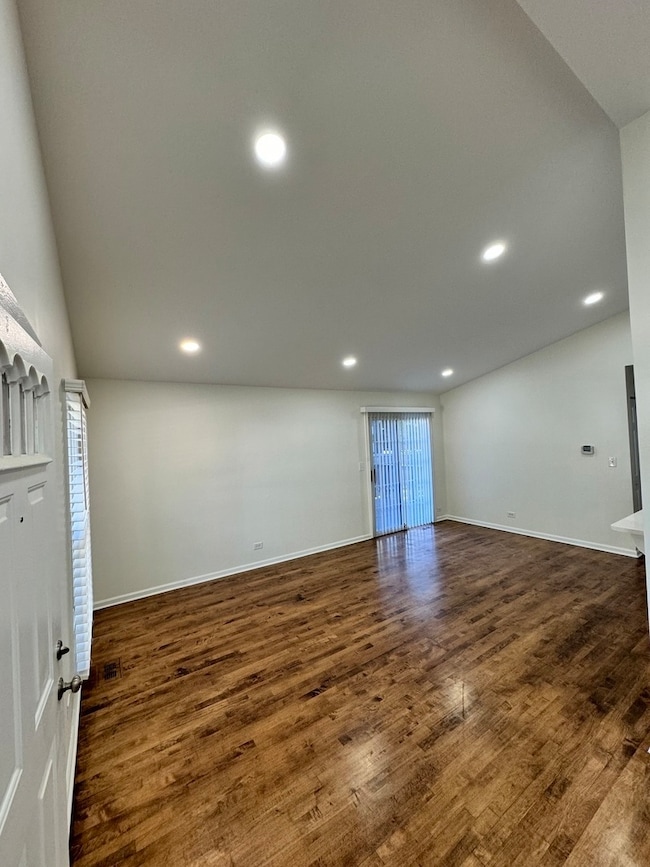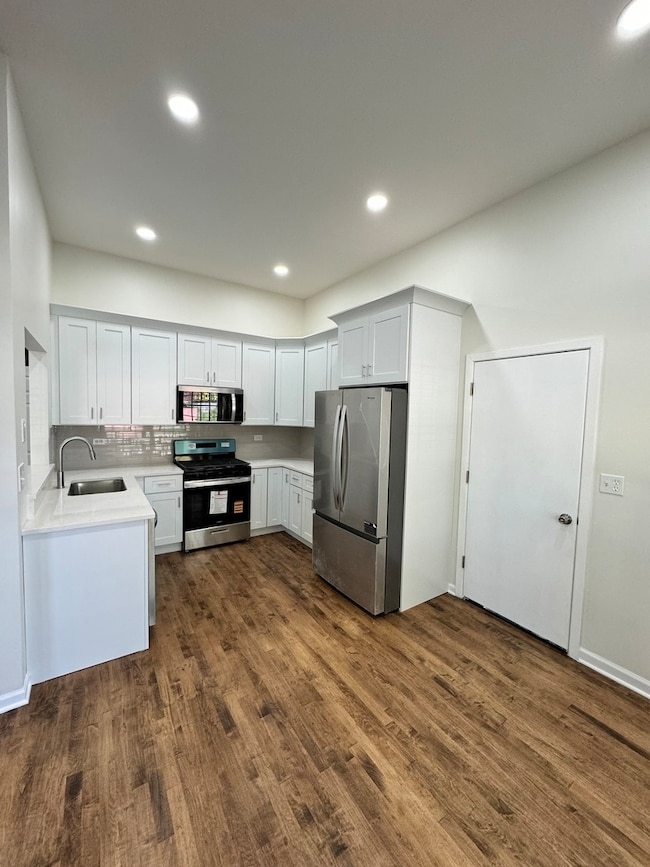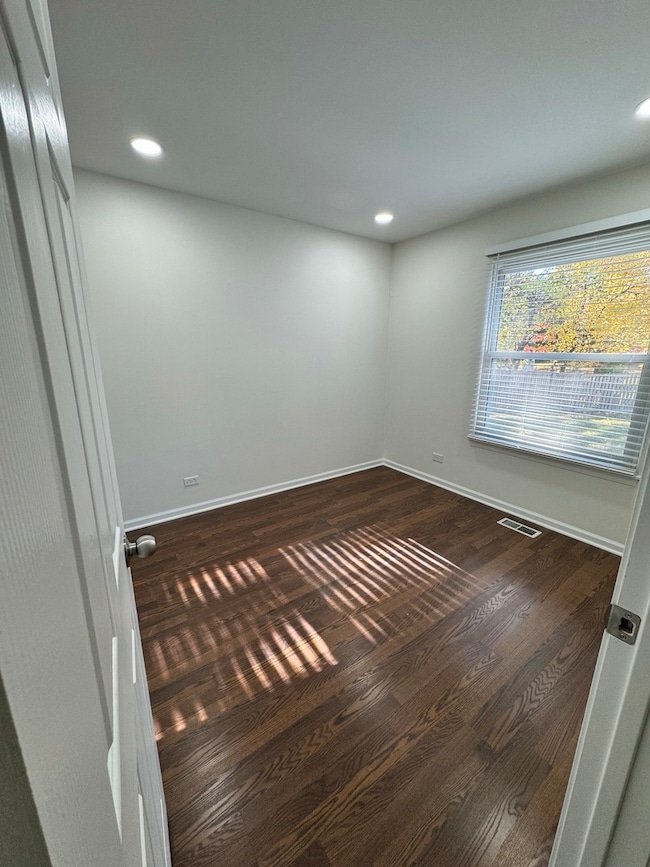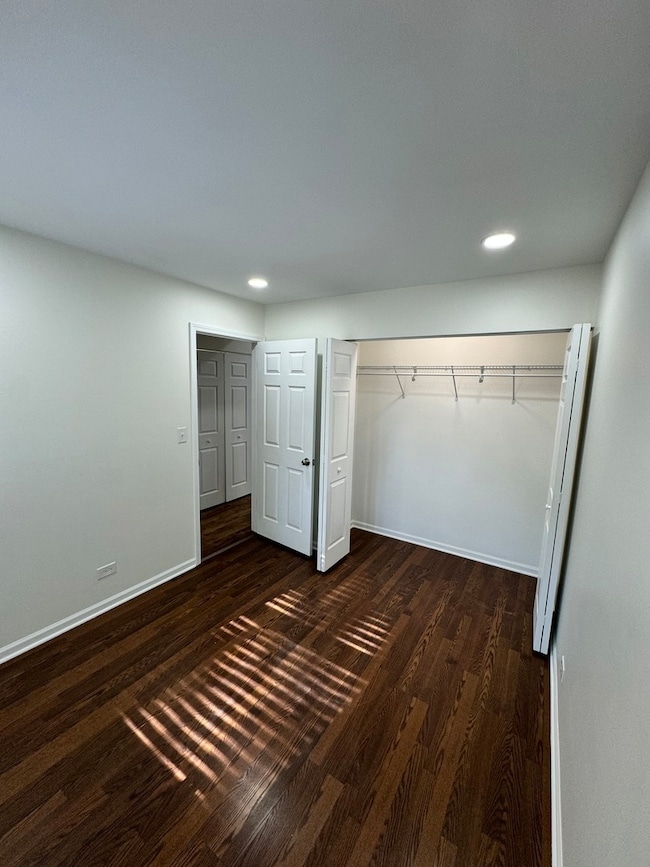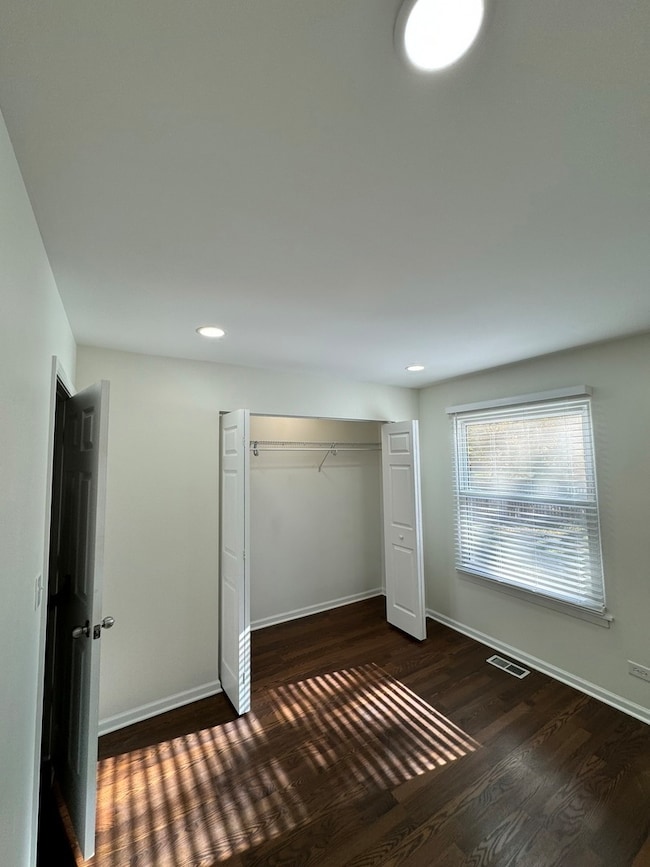1944 Navarone Dr Naperville, IL 60565
Old Farm NeighborhoodHighlights
- Landscaped Professionally
- Deck
- Wood Flooring
- Robert Clow Elementary School Rated A+
- Cathedral Ceiling
- 1 Car Attached Garage
About This Home
AVAILABLE NOW! Welcome to this stunning, fully updated home located in one of Naperville's most desirable neighborhoods. This property is situated within the highly rated Indian Prairie School District 204, providing access to some of the top schools in the area. The home has been completely remodeled, featuring a brand-new kitchen, updated bathrooms, and recessed lighting in every room. Its bright, open layout is complemented by a nicely fenced backyard, perfect for outdoor living. The location is exceptional, with parks and prairies just steps away, along with convenient access to shopping, dining, and major roadways. This move-in-ready home blends comfort, style, and convenience in an unbeatable Naperville setting.
Home Details
Home Type
- Single Family
Year Built
- Built in 1982
Lot Details
- Lot Dimensions are 60 x 120
- Landscaped Professionally
Parking
- 1 Car Attached Garage
- Parking Available
- Garage Door Opener
- Driveway
Home Design
- Asphalt Roof
- Aluminum Siding
- Concrete Perimeter Foundation
Interior Spaces
- 1,100 Sq Ft Home
- 1-Story Property
- Cathedral Ceiling
- Ceiling Fan
- Recessed Lighting
- Family Room
- Combination Dining and Living Room
- Carbon Monoxide Detectors
Kitchen
- Range
- Dishwasher
- Disposal
Flooring
- Wood
- Carpet
- Laminate
Bedrooms and Bathrooms
- 3 Bedrooms
- 3 Potential Bedrooms
- 2 Full Bathrooms
- Soaking Tub
Laundry
- Laundry Room
- Laundry on main level
- Dryer
- Washer
Outdoor Features
- Deck
Schools
- Clow Elementary School
- Gregory Middle School
- Neuqua Valley High School
Utilities
- Forced Air Heating and Cooling System
- Heating System Uses Natural Gas
- Lake Michigan Water
- Cable TV Available
Listing and Financial Details
- Security Deposit $2,850
- Property Available on 11/28/25
Community Details
Overview
- Willowgate Subdivision
Pet Policy
- Pets up to 10 lbs
- Limit on the number of pets
- Pet Size Limit
- Pet Deposit Required
- Dogs and Cats Allowed
Map
Property History
| Date | Event | Price | List to Sale | Price per Sq Ft | Prior Sale |
|---|---|---|---|---|---|
| 11/28/2025 11/28/25 | For Rent | $2,850 | 0.0% | -- | |
| 08/08/2025 08/08/25 | Sold | $355,000 | -2.7% | $331 / Sq Ft | View Prior Sale |
| 07/15/2025 07/15/25 | Pending | -- | -- | -- | |
| 07/11/2025 07/11/25 | Price Changed | $365,000 | 0.0% | $341 / Sq Ft | |
| 07/11/2025 07/11/25 | For Sale | $365,000 | -2.7% | $341 / Sq Ft | |
| 07/07/2025 07/07/25 | Pending | -- | -- | -- | |
| 06/25/2025 06/25/25 | For Sale | $375,000 | 0.0% | $350 / Sq Ft | |
| 03/01/2021 03/01/21 | Rented | $1,900 | 0.0% | -- | |
| 01/28/2021 01/28/21 | For Rent | $1,900 | -- | -- |
Source: Midwest Real Estate Data (MRED)
MLS Number: 12524889
APN: 07-36-402-003
- 303 Cedarbrook Rd
- 2221 Woodland Cir
- 2206 Gleneagles Dr
- 2308 Modaff Rd
- 2301 Providence Ct
- 567 Roxbury Dr
- 605 Dorchester Ct
- 97 Midhurst Ct Unit 202
- 95 Midhurst Ct Unit 101
- 2132 Berkley Ct Unit 201A
- 47 Glencoe Ct Unit 102D
- 2509 Brockton Cir
- 23 Glencoe Ct Unit 202B
- 18 Newgate Ave
- 10S144 Ridge Rd
- 2471 Kingsley Dr
- 1751 S Washington St Unit 1
- 309 Carriage Hill Rd
- 1754 S Washington St Unit 1754
- 40 Harbor Ct Unit 304
- 1915 Farmington Ct
- 346 Weatherford Ln Unit ID1285058P
- 2323 Woodview Ln Unit ID1285057P
- 291 Weatherford Ln Unit ID1285055P
- 303 Danbury Dr Unit ID1285015P
- 2231 Wentworth Ct
- 31 Foxcroft Rd Unit 207
- 1821 S Washington St
- 1301 Modaff Rd
- 1236 Hercules Ln
- 154 E Bailey Rd Unit G
- 264 E Bailey Rd Unit E
- 138 E Bailey Rd Unit B
- 124 E Bailey Rd Unit A
- 144 E Bailey Rd Unit L
- 258 E Bailey Rd Unit L
- 1136 Laurel Ln
- 1665 Coach Dr Unit 204
- 404 E Bailey Rd Unit 203
- 320 Elmwood Dr
