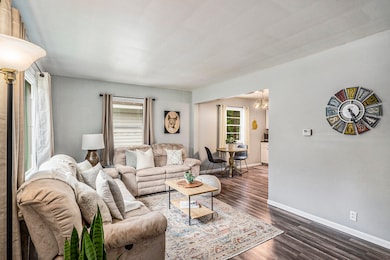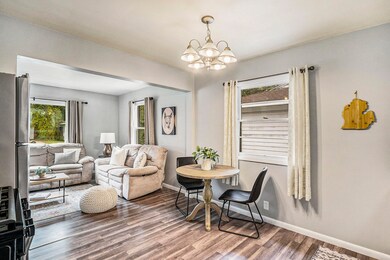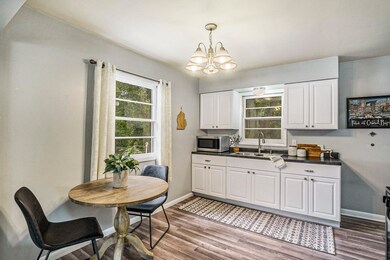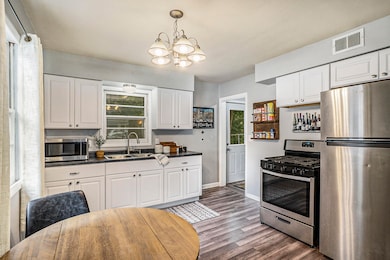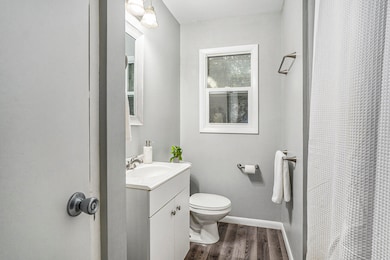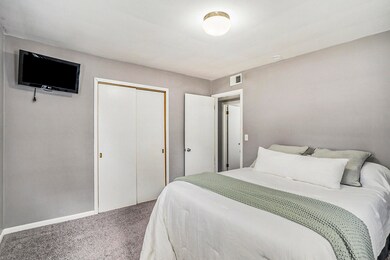
1944 Oakcliff Dr NE Grand Rapids, MI 49525
Highlights
- Window Unit Cooling System
- Patio
- Forced Air Heating System
- West Oakview Elementary School Rated A-
- Laundry Room
- Replacement Windows
About This Home
As of November 2023*Multiple offers received. Highest and Best Sunday October 15th at 4pm.*Fantastic opportunity for a Northview school district home for under $200,000! This 2 bed, 1 bath sets nestled in a private community on the NE side of Grand Rapids, near Emerald Lake and all the Plainfield corridor has to offer. Inside you will find an updated interior featuring modern LVP flooring, updated cabinetry and countertops, stainless steel appliances and more. Both bedrooms are of ample size, and the bathroom has been updated as well. The home sits backed up to a tranquil view into the woods, with plenty of nature surrounding. Homes mechanicals and roof are all on the newer side, come check this home out today!
Home Details
Home Type
- Single Family
Est. Annual Taxes
- $1,640
Year Built
- Built in 1957
Lot Details
- 7,013 Sq Ft Lot
- Lot Dimensions are 50x140
- Terraced Lot
- Property is zoned NA, NA
Home Design
- Shingle Roof
- Vinyl Siding
Interior Spaces
- 816 Sq Ft Home
- 1-Story Property
- Replacement Windows
- Crawl Space
Kitchen
- Range
- Microwave
Bedrooms and Bathrooms
- 2 Main Level Bedrooms
- 1 Full Bathroom
Laundry
- Laundry Room
- Laundry on main level
- Dryer
- Washer
Outdoor Features
- Patio
Utilities
- Window Unit Cooling System
- Forced Air Heating System
- Heating System Uses Natural Gas
- Window Unit Heating System
- Well
- Natural Gas Water Heater
- Septic System
Ownership History
Purchase Details
Home Financials for this Owner
Home Financials are based on the most recent Mortgage that was taken out on this home.Purchase Details
Home Financials for this Owner
Home Financials are based on the most recent Mortgage that was taken out on this home.Similar Homes in Grand Rapids, MI
Home Values in the Area
Average Home Value in this Area
Purchase History
| Date | Type | Sale Price | Title Company |
|---|---|---|---|
| Warranty Deed | $211,275 | Sun Title | |
| Warranty Deed | $125,000 | Grand Rapids Title Co Llc |
Mortgage History
| Date | Status | Loan Amount | Loan Type |
|---|---|---|---|
| Open | $195,700 | New Conventional | |
| Previous Owner | $121,000 | New Conventional | |
| Previous Owner | $121,000 | New Conventional | |
| Previous Owner | $121,250 | New Conventional | |
| Previous Owner | $65,500 | Unknown |
Property History
| Date | Event | Price | Change | Sq Ft Price |
|---|---|---|---|---|
| 11/22/2023 11/22/23 | Sold | $211,275 | +5.7% | $259 / Sq Ft |
| 10/16/2023 10/16/23 | Pending | -- | -- | -- |
| 10/13/2023 10/13/23 | For Sale | $199,900 | +59.9% | $245 / Sq Ft |
| 07/01/2019 07/01/19 | Sold | $125,000 | +8.8% | $153 / Sq Ft |
| 05/31/2019 05/31/19 | Pending | -- | -- | -- |
| 05/28/2019 05/28/19 | For Sale | $114,900 | -- | $141 / Sq Ft |
Tax History Compared to Growth
Tax History
| Year | Tax Paid | Tax Assessment Tax Assessment Total Assessment is a certain percentage of the fair market value that is determined by local assessors to be the total taxable value of land and additions on the property. | Land | Improvement |
|---|---|---|---|---|
| 2025 | $1,378 | $74,700 | $0 | $0 |
| 2024 | $1,378 | $64,800 | $0 | $0 |
| 2023 | $1,175 | $61,400 | $0 | $0 |
| 2022 | $1,584 | $57,800 | $0 | $0 |
| 2021 | $1,542 | $52,400 | $0 | $0 |
| 2020 | $1,082 | $50,000 | $0 | $0 |
| 2019 | $949 | $44,000 | $0 | $0 |
| 2018 | $949 | $41,100 | $0 | $0 |
| 2017 | $924 | $38,200 | $0 | $0 |
| 2016 | $894 | $36,800 | $0 | $0 |
| 2015 | -- | $36,800 | $0 | $0 |
| 2013 | -- | $28,900 | $0 | $0 |
Agents Affiliated with this Home
-
Nathan Harr

Seller's Agent in 2023
Nathan Harr
Reeds Realty
(616) 460-2057
6 in this area
300 Total Sales
-
Brandi Harr

Seller Co-Listing Agent in 2023
Brandi Harr
Reeds Realty
(616) 634-4004
5 in this area
246 Total Sales
-
Peter Bruinsma

Buyer's Agent in 2023
Peter Bruinsma
Grand River Realty
(616) 293-5731
6 in this area
192 Total Sales
-
C
Seller's Agent in 2019
Carrie Madsen
Keller Williams GR East
Map
Source: Southwestern Michigan Association of REALTORS®
MLS Number: 23138215
APN: 41-14-04-179-020
- 1985 Oakcliff Dr NE
- 1860 Kreft St NE
- 1710 Kreft St NE
- 2031 Garret Dr NE
- 2958 Dean Lake Ave NE
- 1955 3 Mile Rd NE
- 2279 Waterford Way NE
- 1444 Mark St NE
- 3925 Grape Ave NE
- 1405 Mark St NE
- 3530 Wild Rose Ln NE
- 4000 Costa Ave NE
- 3750 Benjamin Ave NE
- 3136 Fuller Ave NE
- 2650 Oldepointe Dr NE
- 4042 Hillsdale Ave NE
- 3416 Assumption Dr NE
- 2570 Black Horse Ct NE Unit 43
- 2664 Pinesboro Dr NE
- 2712 Roanoke Dr NE

