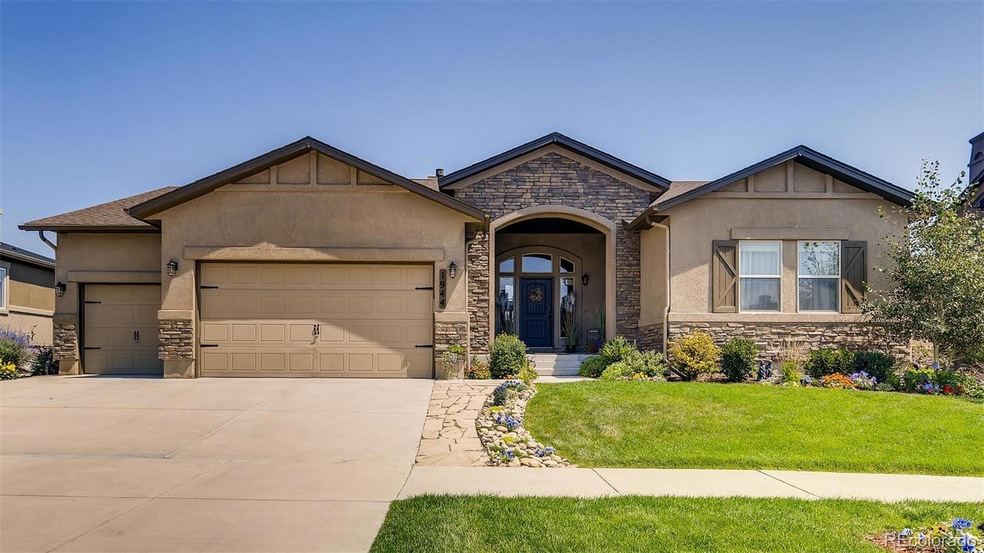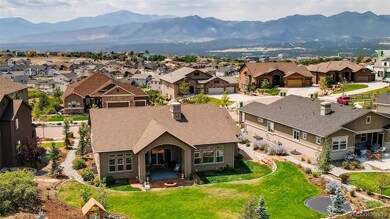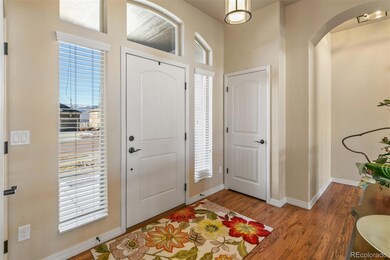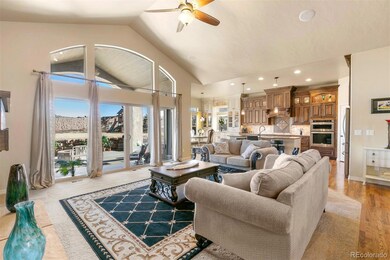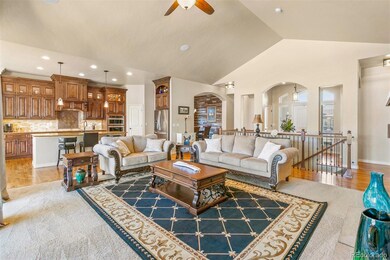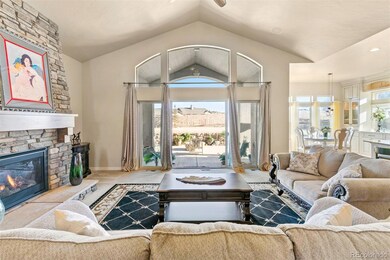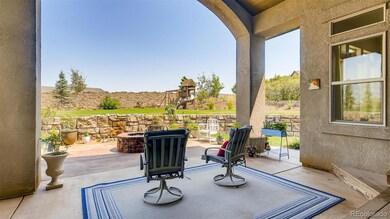
1944 Ripple Ridge Rd Colorado Springs, CO 80921
Flying Horse Ranch NeighborhoodEstimated Value: $789,000 - $1,190,000
Highlights
- Primary Bedroom Suite
- Open Floorplan
- Vaulted Ceiling
- Discovery Canyon Campus Elementary School Rated A-
- Family Room with Fireplace
- Wood Flooring
About This Home
As of November 2020This immaculate, northern Colorados Springs home is in the Flying Horse Golf Community. The design of the home is such that it opens to the inviting back yard & patio. Lots of natural light throughout. Best in class custom cabinetry in kitchen, dining area, laundry room and wet bar - all with over/under lighting. Walking distance to Flying Horse golf course, pool and work out facilities (the dues for use of these facilities are not included in the HOA fees). Three car garage is fully insulated with epoxy floor, multiple ceiling storage racks & space to park your golf cart. New carpeting in the entire basement area. Great entertaining spot in the lower level with a wet bar, pool table area & fireplace. The main floor has the master bedroom and there is a second bedroom also on the main floor. Four of the five bedrooms have the potential to be used as an office. The Great Room on the main floor has vaulted ceilings, stone fireplace, and an oversized sliding glass door opening to the patio. The kitchen is laid out spaciously and compliments The Great Room. The neighborhood is mostly recently built homes which surround the Flying Horse golf course. Several angles of Pikes Peak are enjoyed throughout this neighborhood. The lifestyle can be as active or as quiet as you like. This home has been well taken care of, spotless and move in ready.
If you are not familiar with the Flying Horse Golf, Dining, Athletic Club & Spa facilities – Jen - the membership director would be happy to show you around the facilities. Scheduling a meeting in advance with Jen will ensure that she or one of her colleagues will be available to assist you when you arrive. The Flying Horse Steak House which is part of the facilities is open to the public - the food and service are fabulous.
Jen Weis - Membership Director
719-487-2646
jweis@flyinghorseclub.com
Last Agent to Sell the Property
The Denver 100 LLC License #100066814 Listed on: 03/12/2020
Last Buyer's Agent
PPAR Agent Non-REcolorado
NON MLS PARTICIPANT
Home Details
Home Type
- Single Family
Est. Annual Taxes
- $5,458
Year Built
- Built in 2014
Lot Details
- 0.3 Acre Lot
- Level Lot
- Private Yard
- Property is zoned PUD UV
HOA Fees
- $65 Monthly HOA Fees
Parking
- 3 Car Attached Garage
- Dry Walled Garage
- Epoxy
- Exterior Access Door
Home Design
- Frame Construction
- Architectural Shingle Roof
- Stucco
Interior Spaces
- 1-Story Property
- Open Floorplan
- Wet Bar
- Built-In Features
- Vaulted Ceiling
- Ceiling Fan
- Entrance Foyer
- Family Room with Fireplace
- Great Room with Fireplace
- Finished Basement
- Basement Fills Entire Space Under The House
Kitchen
- Breakfast Area or Nook
- Eat-In Kitchen
- Cooktop with Range Hood
- Dishwasher
- Kitchen Island
- Granite Countertops
- Disposal
Flooring
- Wood
- Carpet
Bedrooms and Bathrooms
- 5 Bedrooms | 2 Main Level Bedrooms
- Primary Bedroom Suite
- Walk-In Closet
- Jack-and-Jill Bathroom
- In-Law or Guest Suite
- 4 Full Bathrooms
- Hydromassage or Jetted Bathtub
Outdoor Features
- Covered patio or porch
- Outdoor Fireplace
- Fire Pit
- Playground
Schools
- Discovery Canyon Elementary And Middle School
- Discovery Canyon High School
Utilities
- Forced Air Heating and Cooling System
- Natural Gas Connected
- Gas Water Heater
- High Speed Internet
- Cable TV Available
Community Details
- Association fees include trash
- Flying Horse Association, Phone Number (303) 980-0700
- Fyling Horse Subdivision
Listing and Financial Details
- Exclusions: Washer & Dryer
- Assessor Parcel Number 62093-01-036
Ownership History
Purchase Details
Home Financials for this Owner
Home Financials are based on the most recent Mortgage that was taken out on this home.Purchase Details
Home Financials for this Owner
Home Financials are based on the most recent Mortgage that was taken out on this home.Purchase Details
Home Financials for this Owner
Home Financials are based on the most recent Mortgage that was taken out on this home.Purchase Details
Similar Homes in Colorado Springs, CO
Home Values in the Area
Average Home Value in this Area
Purchase History
| Date | Buyer | Sale Price | Title Company |
|---|---|---|---|
| Miller Nathaniel | $785,000 | Fidelity National Title | |
| Sutherland Stanford Scott | $755,000 | Fidelity National Title | |
| Brooks Darin M | $462,301 | None Available | |
| Elite Properties Of America Inc | $220,000 | None Available |
Mortgage History
| Date | Status | Borrower | Loan Amount |
|---|---|---|---|
| Open | Miller Nathaniel | $745,750 | |
| Previous Owner | Sutherland Stanford Scott | $841,750 | |
| Previous Owner | Brooks Darin M | $75,000 | |
| Previous Owner | Brooks Darin M | $411,000 | |
| Previous Owner | Brooks Darin M | $416,070 |
Property History
| Date | Event | Price | Change | Sq Ft Price |
|---|---|---|---|---|
| 11/16/2020 11/16/20 | Sold | $785,000 | 0.0% | $176 / Sq Ft |
| 10/05/2020 10/05/20 | Pending | -- | -- | -- |
| 09/23/2020 09/23/20 | Price Changed | $785,000 | -1.3% | $176 / Sq Ft |
| 08/28/2020 08/28/20 | For Sale | $795,000 | 0.0% | $178 / Sq Ft |
| 08/25/2020 08/25/20 | Price Changed | $795,000 | +1.3% | $178 / Sq Ft |
| 08/23/2020 08/23/20 | Pending | -- | -- | -- |
| 03/22/2020 03/22/20 | Off Market | $785,000 | -- | -- |
| 03/12/2020 03/12/20 | For Sale | $780,000 | -- | $175 / Sq Ft |
Tax History Compared to Growth
Tax History
| Year | Tax Paid | Tax Assessment Tax Assessment Total Assessment is a certain percentage of the fair market value that is determined by local assessors to be the total taxable value of land and additions on the property. | Land | Improvement |
|---|---|---|---|---|
| 2024 | $6,918 | $67,900 | $11,060 | $56,840 |
| 2023 | $6,918 | $67,900 | $11,060 | $56,840 |
| 2022 | $5,041 | $45,130 | $10,430 | $34,700 |
| 2021 | $5,385 | $46,430 | $10,730 | $35,700 |
| 2020 | $5,496 | $45,560 | $10,730 | $34,830 |
| 2019 | $5,458 | $45,560 | $10,730 | $34,830 |
| 2018 | $4,908 | $40,650 | $10,710 | $29,940 |
| 2017 | $4,896 | $40,650 | $10,710 | $29,940 |
| 2016 | $4,350 | $36,460 | $6,690 | $29,770 |
| 2015 | $4,345 | $36,460 | $6,690 | $29,770 |
| 2014 | $304 | $2,550 | $2,550 | $0 |
Agents Affiliated with this Home
-
Bradley Lewis

Seller's Agent in 2020
Bradley Lewis
The Denver 100 LLC
(720) 990-0693
1 in this area
27 Total Sales
-
P
Buyer's Agent in 2020
PPAR Agent Non-REcolorado
NON MLS PARTICIPANT
Map
Source: REcolorado®
MLS Number: 8635367
APN: 62093-01-036
- 12630 Chianti Ct
- 2127 Villa Creek Cir
- 12485 Pensador Dr
- 12458 Pensador Dr
- 1725 Vine Cliff Heights
- 2423 Delicato Ct
- 12495 Woodruff Dr
- 2436 Delicato Ct
- 1849 Mud Hen Dr
- 12441 Woodruff Dr
- 1724 Valley Stream Ct
- 12514 Bosa Ct
- 12950 Penfold Dr
- 2404 Antica Ct
- 12477 Creekhurst Dr
- 1992 Walnut Creek Ct
- 1955 Walnut Creek Ct
- 2064 Walnut Creek Ct
- 13005 Cake Bread Heights
- 1944 Queens Canyon Ct
- 1944 Ripple Ridge Rd
- 1958 Ripple Ridge Rd
- 1930 Ripple Ridge Rd
- 1916 Villa Creek Cir
- 12654 Chianti Ct
- 1916 Ripple Ridge Rd
- 1906 Villa Creek Cir
- 1926 Villa Creek Cir
- 1959 Ripple Ridge Rd
- 12653 Chianti Ct
- 1973 Ripple Ridge Rd
- 1945 Ripple Ridge Rd
- 1936 Villa Creek Cir
- 12646 Chianti Ct
- 1931 Ripple Ridge Rd
- 12645 Chianti Ct
- 1987 Ripple Ridge Rd
- 1946 Villa Creek Cir
- 2196 Villa Creek Cir
- 1917 Villa Creek Cir
