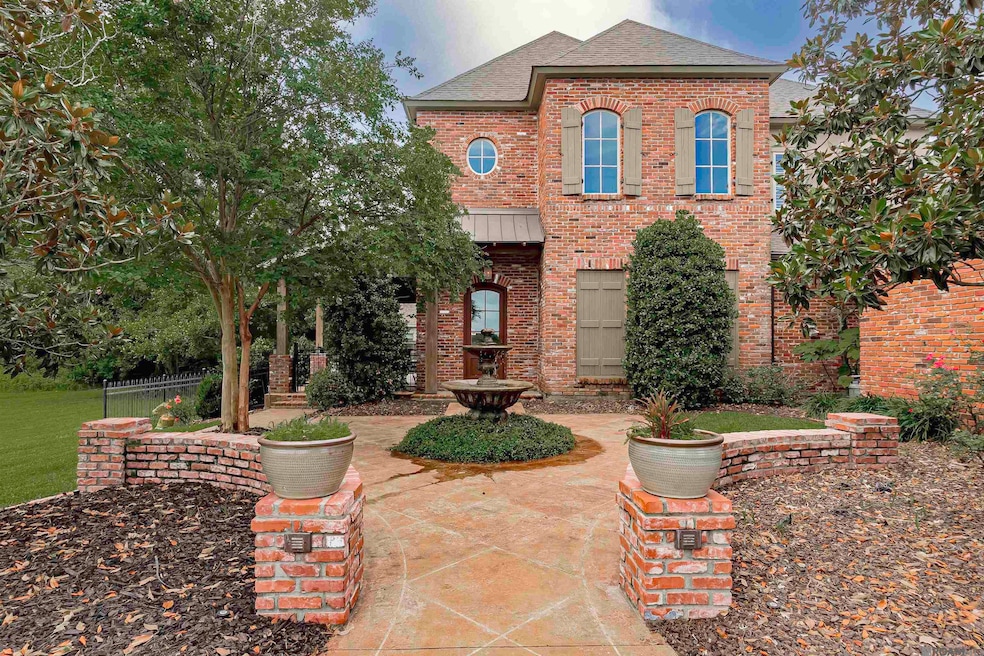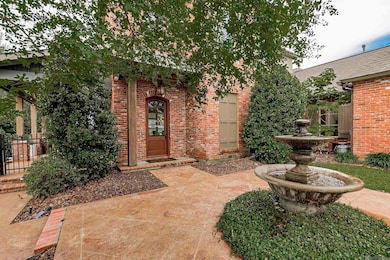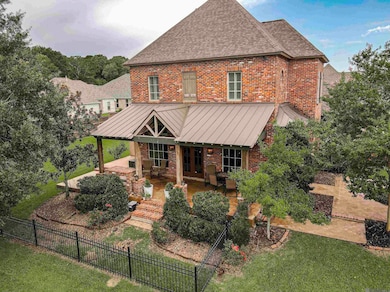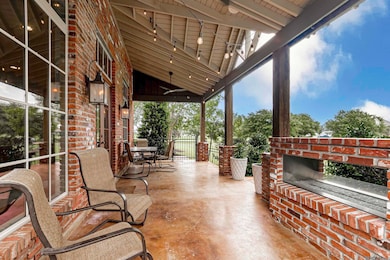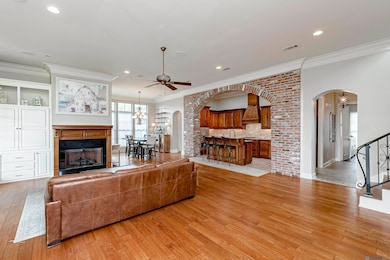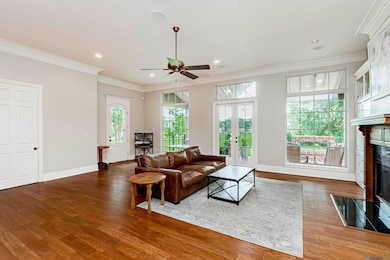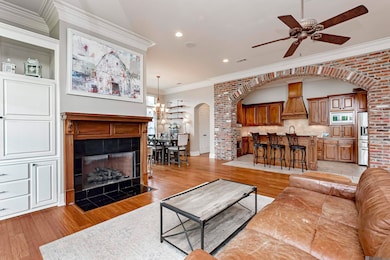1944 Royal Troon Ct Zachary, LA 70791
Estimated payment $3,385/month
Highlights
- Sitting Area In Primary Bedroom
- French Architecture
- Mud Room
- Rollins Place Elementary School Rated A-
- Wood Flooring
- Tennis Courts
About This Home
NEW ROOF! Whole House Generator with extended warranty! Tucked inside the highly desirable Copper Mill Golf Community, this stunning 4-bedroom, 3-bath home offers space, charm, and flexibility with thoughtful craftsmanship and elegant finishes throughout. From the moment you arrive, you’re greeted by beautiful brick siding, lush landscaping, and detailed brickwork framing a spacious front courtyard featuring a serene fountain & stained concrete walkways that instantly elevate the home’s curb appeal. Inside, the open living room showcases rich wood flooring, no carpet, high ceilings, triple crown molding, custom built-ins, gas fireplace, surround sound, & tall windows that flood the space with natural light. A brick archway draws you into the chef’s kitchen, complete with granite counters, a gas cooktop, double ovens, custom cabinetry with built-in wine storage, a breakfast bar for casual dining, & a formal dining room. The primary suite feels like a retreat with a tray ceiling and a spa-like en suite bath that includes his and hers granite vanities, a large, multi-head shower, jetted tub, & a large custom walk-in closet. Just off the suite, a private office/study with built-ins is perfect for working from home. A guest bedroom with an en suite bath is tucked away on the opposite wing for privacy. Upstairs, are two additional oversized bedrooms with great closet space that share a full bath with double vanities & a spacious bonus room that offers flexibility as a media room, game room, or potential 5th bedroom. Functional features include a mudroom, extra storage beneath the staircase, & a garage workshop/storage room. Outside, enjoy the fully fenced backyard and extended covered patio with a built-in gas fireplace, ideal for entertaining, or relaxing. Situated on a premium lot next to a beautifully maintained common area with mature trees & wide open green space. And let’s not forget the unbeatable lifestyle Copper Mill offers!
Home Details
Home Type
- Single Family
Est. Annual Taxes
- $5,014
Year Built
- Built in 2007
Lot Details
- 0.29 Acre Lot
- Lot Dimensions are 87x175x80x141
- Property is Fully Fenced
- Wood Fence
- Landscaped
- Sprinkler System
HOA Fees
- $200 Monthly HOA Fees
Home Design
- French Architecture
- Brick Exterior Construction
- Slab Foundation
- Frame Construction
- Shingle Roof
Interior Spaces
- 3,244 Sq Ft Home
- 2-Story Property
- Sound System
- Built-In Features
- Crown Molding
- Tray Ceiling
- Ceiling height of 9 feet or more
- Ventless Fireplace
- Gas Log Fireplace
- Mud Room
- Storage In Attic
- Hurricane or Storm Shutters
Kitchen
- Breakfast Bar
- Double Oven
- Gas Cooktop
- Range Hood
- Microwave
- Dishwasher
- Stainless Steel Appliances
- Disposal
Flooring
- Wood
- Ceramic Tile
Bedrooms and Bathrooms
- 4 Bedrooms
- Sitting Area In Primary Bedroom
- Primary Bedroom on Main
- Walk-In Closet
- 3 Full Bathrooms
- Double Vanity
- Multiple Shower Heads
- Separate Shower
Parking
- 2 Car Attached Garage
- Driveway
- On-Street Parking
- Open Parking
Outdoor Features
- Exterior Lighting
- Rain Gutters
- Concrete Porch or Patio
Utilities
- Multiple cooling system units
- Multiple Heating Units
- Whole House Permanent Generator
Community Details
Overview
- Association fees include common areas, maint subd entry hoa, management, pool hoa, rec facilities, common area maintenance
- Copper Mill Subdivision
Recreation
- Tennis Courts
- Community Playground
- Park
Map
Home Values in the Area
Average Home Value in this Area
Tax History
| Year | Tax Paid | Tax Assessment Tax Assessment Total Assessment is a certain percentage of the fair market value that is determined by local assessors to be the total taxable value of land and additions on the property. | Land | Improvement |
|---|---|---|---|---|
| 2024 | $5,014 | $46,712 | $8,100 | $38,612 |
| 2023 | $5,014 | $43,890 | $8,100 | $35,790 |
| 2022 | $5,504 | $43,890 | $8,100 | $35,790 |
| 2021 | $4,615 | $36,800 | $8,100 | $28,700 |
| 2020 | $4,658 | $36,800 | $8,100 | $28,700 |
| 2019 | $5,125 | $36,800 | $8,100 | $28,700 |
| 2018 | $5,143 | $36,800 | $8,100 | $28,700 |
| 2017 | $5,143 | $36,800 | $8,100 | $28,700 |
| 2016 | $4,049 | $36,800 | $8,100 | $28,700 |
| 2015 | $3,822 | $35,750 | $8,100 | $27,650 |
| 2014 | $3,810 | $35,750 | $8,100 | $27,650 |
| 2013 | -- | $35,750 | $8,100 | $27,650 |
Property History
| Date | Event | Price | List to Sale | Price per Sq Ft | Prior Sale |
|---|---|---|---|---|---|
| 07/15/2025 07/15/25 | Price Changed | $524,900 | -1.0% | $162 / Sq Ft | |
| 06/19/2025 06/19/25 | For Sale | $530,000 | +14.7% | $163 / Sq Ft | |
| 05/19/2021 05/19/21 | Sold | -- | -- | -- | View Prior Sale |
| 03/22/2021 03/22/21 | Pending | -- | -- | -- | |
| 03/07/2021 03/07/21 | Price Changed | $462,000 | -3.1% | $142 / Sq Ft | |
| 01/16/2021 01/16/21 | For Sale | $476,900 | -- | $147 / Sq Ft |
Purchase History
| Date | Type | Sale Price | Title Company |
|---|---|---|---|
| Cash Sale Deed | $462,000 | Cypress Title Llc | |
| Warranty Deed | $397,000 | -- | |
| Warranty Deed | $276,000 | -- | |
| Warranty Deed | $576,000 | -- |
Mortgage History
| Date | Status | Loan Amount | Loan Type |
|---|---|---|---|
| Open | $369,600 | New Conventional | |
| Previous Owner | $255,000 | New Conventional | |
| Previous Owner | $750,000 | New Conventional | |
| Previous Owner | $450,000 | New Conventional |
Source: Greater Baton Rouge Association of REALTORS®
MLS Number: 2025011528
APN: 02480042
- 1833 Marshall Jones Sr Ave
- 1802 Royal Troon Ct
- 1780 Royal Troon Ct
- Lot 171 Undedicated
- Lot 170 Undedicated
- Lot 172 Undedicated
- Lot 174 Undedicated
- Lot 173 Undedicated
- 167 Prestwick Ct
- Lot 175 Undedicated
- 2706 Carnoustie Dr
- 151 Prestwick Ct
- 18844 Corlis Green Dr
- 168 Prestwick Ct
- Lot 166 Iberville Ave
- Lot 169 Iberville Ave
- 18834 Corlis Green Dr
- 2196 Iberville Ave
- 2402 S Turnberry Ave
- Lot 164 Iberville Ave
- 1833 Marshall Jones Sr Ave
- 872 Meadow Glen Ave
- 18906 Pharlap Way
- 18965 Pharlap Way
- 4252 Wilderness Run Dr
- 20051 Old Scenic Hwy
- 4546 Lupine St
- 1274 Haymarket St
- 1307 Americana Blvd
- 20822 Great Plains Ave
- 4158 Florida St
- 1185 Americana Blvd
- 2568 Middle Towne Rd
- 4910 Bob Odom Dr
- 3031 Audubon Ct
- 5631 Emmie Dr
- 2582 Boudreaux Ave
- 2631 Manchester Dr Unit 4
- 16213 Loussier Dr
- 4150 Mchugh Rd
