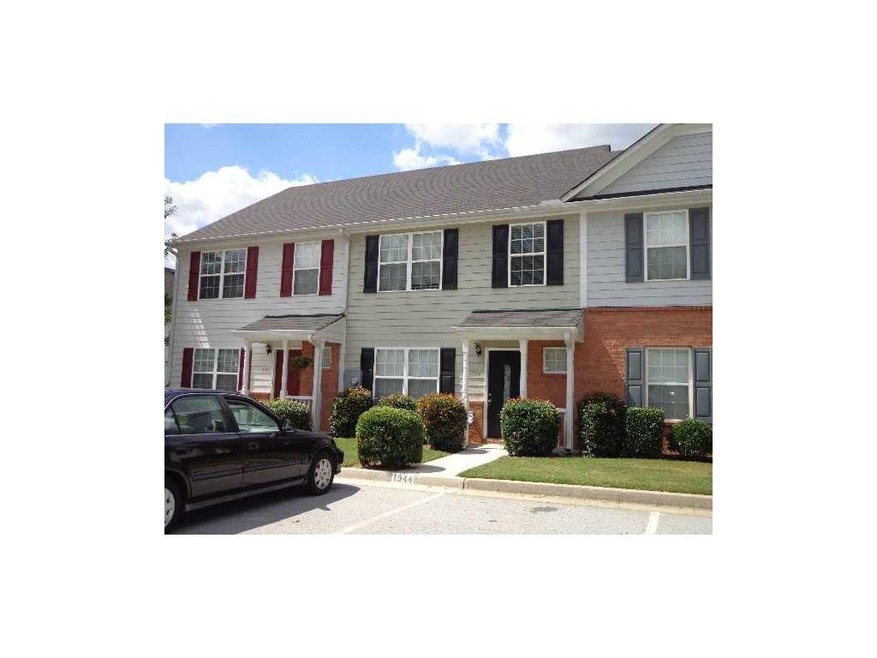
$229,000
- 2 Beds
- 2.5 Baths
- 1,467 Sq Ft
- 2572 Laurel Cir NW
- Atlanta, GA
IMPORTANT UPDATE - THIS HOME IS ELIGIBLE FOR A $15K DOWN PAYMENT AND CLOSING COST ASSISTANCE GRANT FOR FIRST TIME HOMEBUYERS. FOR MORE INFORMATION IS AVAILABLE. Beautifully Updated Townhome in Gated Community - Prime Location! This well-maintained 2-bedroom, 2.5-bath townhome with a 1-car garage (featuring a new epoxy floor) is move-in ready and loaded with updates. Enjoy NEW paint, wood
Eric Baham BuyBox Realty
