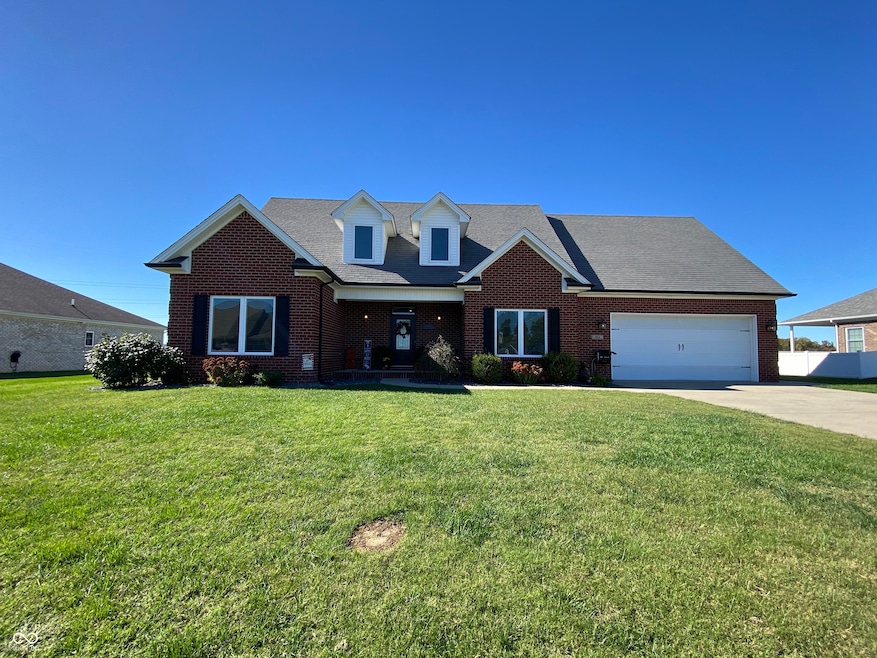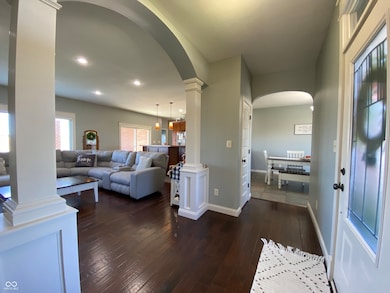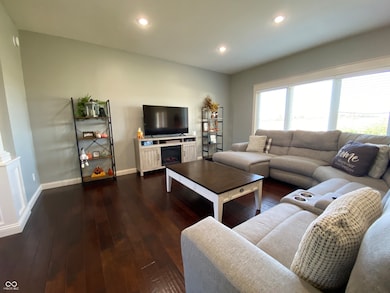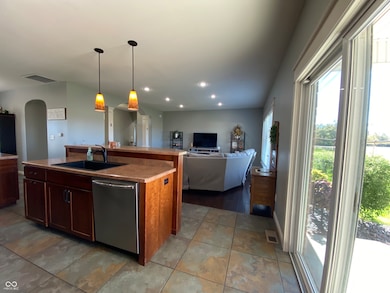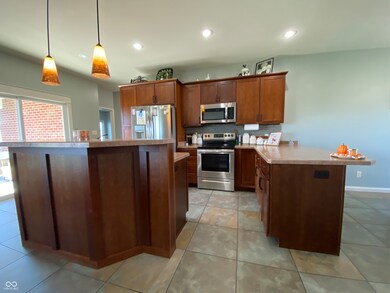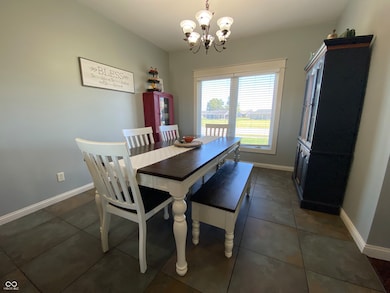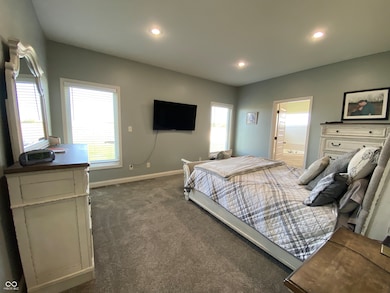1944 Sophia Ln Seymour, IN 47274
Estimated payment $2,412/month
Highlights
- Cape Cod Architecture
- Farmhouse Sink
- Soaking Tub
- Wood Flooring
- 2 Car Attached Garage
- Walk-In Closet
About This Home
Set on one of the best lots in Weslin Estates, this stunning brick home is a true sanctuary that offers unparalleled curb appeal and beautiful views, seamlessly combining luxury, comfort, and sophistication. Boasting over 3,500 sq.ft., 5 bedrooms, 3 full baths, and 2.5 car garage with additional storage area. Pristine lush landscaping provides a beautiful playspace looking out to the vast farmer's field, yard barn, and covered patio finish off the outdoor dream space. Inside, a breathtaking foyer with grand pillars sets the tone, showcasing soaring ceilings, intricate millwork, and stylish interior design. The living spaces flow seamlessly, beginning with the light-filled great room featuring hand-scraped hardwood floors. A wall of windows frames serene views and walk-out access leads directly to the patio for effortless indoor-outdoor living. At the heart of the home, the designer kitchen blends timeless elegance with modern function. Warm rich-toned cabinetry with brushed hardware, sophisticated lighting, and the perfect function to create a chef's dream, while the striking island provides generous prep space and casual seating, and a second peninsula for prep and additional seating. Thoughtful touches like architectural arched doorways, a Kohler farmhouse sink, and warm tiled floors add character and charm. The main-floor primary suite is a peaceful retreat with plush carpeting, spa-like bathroom with a soaking tub, walk-in shower, designer walk-in closet, and a layout that ensures complete privacy. Appreciating a split-floor plan, you will find two spacious bedrooms with large closets, and a full bath. Upstairs, well-appointed bedrooms, full bath, and second family room, ensuring comfort and privacy for family and guests, massive storage room, delightful dormers, and plush carpeting. Don't miss this exceptional opportunity to own this timeless, well appointed home in one of Seymour's most distinguished neighborhoods!
Home Details
Home Type
- Single Family
Est. Annual Taxes
- $1,856
Year Built
- Built in 2008
HOA Fees
- $17 Monthly HOA Fees
Parking
- 2 Car Attached Garage
Home Design
- Cape Cod Architecture
- Brick Exterior Construction
Interior Spaces
- 1.5-Story Property
- Entrance Foyer
- Storage
- Crawl Space
Kitchen
- Breakfast Bar
- Electric Oven
- Microwave
- Dishwasher
- Farmhouse Sink
Flooring
- Wood
- Carpet
- Ceramic Tile
Bedrooms and Bathrooms
- 5 Bedrooms
- Walk-In Closet
- Dual Vanity Sinks in Primary Bathroom
- Soaking Tub
Laundry
- Dryer
- Washer
Additional Features
- 0.34 Acre Lot
- Central Air
Community Details
- Weslin Estates Subdivision
Listing and Financial Details
- Tax Lot 53
- Assessor Parcel Number 365502201063000017
Map
Home Values in the Area
Average Home Value in this Area
Tax History
| Year | Tax Paid | Tax Assessment Tax Assessment Total Assessment is a certain percentage of the fair market value that is determined by local assessors to be the total taxable value of land and additions on the property. | Land | Improvement |
|---|---|---|---|---|
| 2024 | $1,857 | $291,200 | $37,400 | $253,800 |
| 2023 | $1,802 | $289,800 | $37,400 | $252,400 |
| 2022 | $1,743 | $262,800 | $37,400 | $225,400 |
| 2021 | $1,350 | $245,000 | $37,400 | $207,600 |
| 2020 | $1,270 | $236,400 | $37,400 | $199,000 |
| 2019 | $1,256 | $236,400 | $37,400 | $199,000 |
| 2018 | $981 | $202,800 | $32,800 | $170,000 |
| 2017 | $1,193 | $204,100 | $32,800 | $171,300 |
| 2016 | $879 | $194,800 | $32,800 | $162,000 |
| 2014 | $1,235 | $196,300 | $32,800 | $163,500 |
| 2013 | $1,235 | $209,100 | $32,800 | $176,300 |
Property History
| Date | Event | Price | List to Sale | Price per Sq Ft | Prior Sale |
|---|---|---|---|---|---|
| 10/21/2025 10/21/25 | For Sale | $424,900 | +21.4% | $121 / Sq Ft | |
| 02/24/2023 02/24/23 | Sold | $350,000 | -9.8% | $125 / Sq Ft | View Prior Sale |
| 01/27/2023 01/27/23 | Pending | -- | -- | -- | |
| 01/21/2023 01/21/23 | Price Changed | $387,900 | -1.8% | $138 / Sq Ft | |
| 01/09/2023 01/09/23 | Price Changed | $394,900 | -1.3% | $141 / Sq Ft | |
| 10/21/2022 10/21/22 | Price Changed | $399,900 | -1.3% | $142 / Sq Ft | |
| 10/04/2022 10/04/22 | For Sale | $405,000 | +15.7% | $144 / Sq Ft | |
| 10/01/2022 10/01/22 | Off Market | $350,000 | -- | -- | |
| 10/01/2022 10/01/22 | For Sale | $405,000 | +15.7% | $144 / Sq Ft | |
| 08/10/2022 08/10/22 | Off Market | $350,000 | -- | -- | |
| 08/10/2022 08/10/22 | Pending | -- | -- | -- | |
| 08/05/2022 08/05/22 | Price Changed | $405,000 | -2.4% | $144 / Sq Ft | |
| 05/24/2022 05/24/22 | Price Changed | $415,000 | -2.4% | $148 / Sq Ft | |
| 05/16/2022 05/16/22 | For Sale | $425,000 | -- | $151 / Sq Ft |
Purchase History
| Date | Type | Sale Price | Title Company |
|---|---|---|---|
| Warranty Deed | -- | None Listed On Document | |
| Warranty Deed | $36,000 | Jcb | |
| Warranty Deed | -- | None Available |
Mortgage History
| Date | Status | Loan Amount | Loan Type |
|---|---|---|---|
| Open | $297,500 | New Conventional | |
| Previous Owner | $199,750 | Construction |
Source: MIBOR Broker Listing Cooperative®
MLS Number: 22069366
APN: 36-55-02-201-063.000-017
- 1959 Sophia Ln
- 1977 Sophia Ln
- 3475 Queen's Way
- 3482 Queen's Way
- 3507 Queen's Way
- 3504 Queen's Way
- 3495 Queen's Way
- 3498 Queen's Way
- 3515 Queen's Way
- 3487 Queen's Way
- 3503 Queen's Way
- 3483 Queen's Way
- 3511 Queen's Way
- 3491 Queen's Way
- 3499 Queen's Way
- 3479 Queen's Way
- 3540 St Andrews
- 73 S County Road 400 E
- 1000 N Block County Road 700 E
- 1500 N County Road 250 E
- 1240 Jackson Park Place
- 1021 Stoneridge Dr
- 20 Red Oak Way
- 710 English Ave
- 33 N 5th St
- 704 S Hyland St
- 854 W Lake Rd W
- 702 W Curtsinger Dr
- 5123 Oak Ridge Place
- 5670 Honey Locust Dr
- 2000 Charwood Dr
- 7042 Pinnacle Dr
- 782 Clifty Dr
- 3440 Riverstone Way
- 3770 Blue Ct
- 4745 Pine Ridge Dr
- 725 2nd St
- 200 E Jackson St
- 133 Salzburg Blvd
- 3393 N Country Brook St
