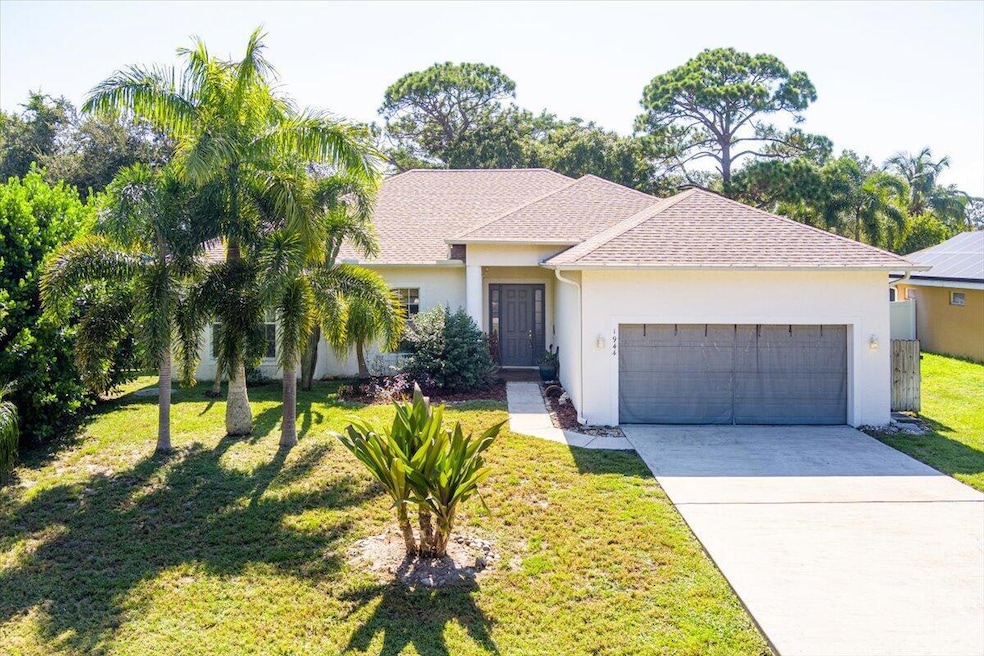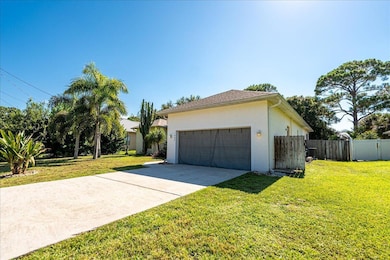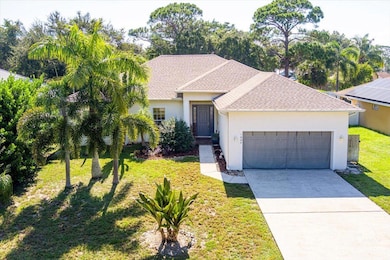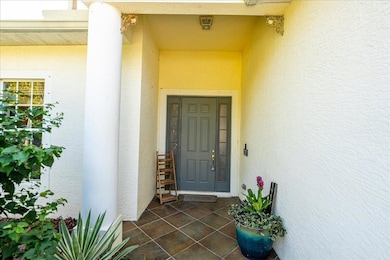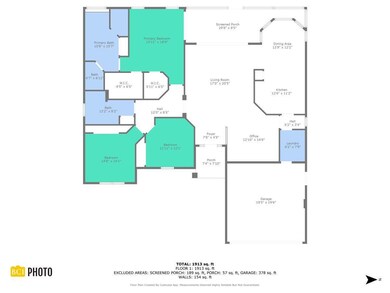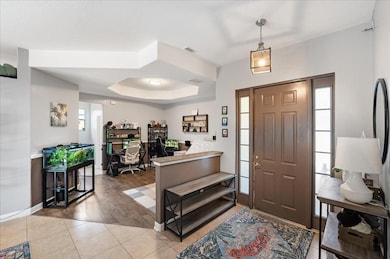1944 SW Aladdin St Port Saint Lucie, FL 34953
Palm Trails NeighborhoodEstimated payment $2,578/month
Highlights
- Room in yard for a pool
- Garden View
- Great Room
- Roman Tub
- Attic
- Den
About This Home
THE SEARCH IS OVER! COME SEE THIS SOLID CBS 3/2/2 HOME LOCATED CLOSE TO SHOPS, RESTAURANTS, AND MAJOR HIGHWAYS. THE INTERIOR FEATURES INCLUDES ALL KITCHEN APPLIANCES, 42'' WOOD CABINETS, CORIAN COUNTER-TOPS, TILE FLOORING IN MAIN AREAS AND LAMINATE FLOORING IN BEDROOMS. 10' CEILINGS THROUGHOUT, SEPARATE SHOWER & ROMAN TUB IN THE PRIMARY BATHROOM. NEWER ROOF & AIR CONDITIONER INSTALLED 2024 WITH ALL NEW DUCT WORK, AND NEWER WH. LARGE BEDROOMS, BRIGHT LIVING SPACE WITH LARGE WINDOWS AND SLIDER, OVERLOOKING THE GRAND SIZE FENCED IN BACKYARD WITH LUSH FOLIAGE FOR ADDED PRIVACY AND A NICE SIZE SHED FOR ADDITINAL STORAGE. CUSTOM BRICK PAVER WALKWAY IN BACKYARD WITH A FIRE PIT SEATING AREA ADORNED WITH STRING LIGHTS. THIS HOME IS A MUST SEE & WILL NOT LAST LONG. CALL ME TODAY TO TOUR THIS GEM!!
Home Details
Home Type
- Single Family
Est. Annual Taxes
- $4,401
Year Built
- Built in 2005
Lot Details
- 10,000 Sq Ft Lot
- Fenced
- Property is zoned RS-2PS
Parking
- 2 Car Garage
- Driveway
Home Design
- Shingle Roof
- Composition Roof
Interior Spaces
- 2,040 Sq Ft Home
- 1-Story Property
- Great Room
- Family Room
- Combination Dining and Living Room
- Den
- Garden Views
- Fire and Smoke Detector
- Attic
Kitchen
- Breakfast Area or Nook
- Electric Range
- Microwave
- Dishwasher
Flooring
- Laminate
- Ceramic Tile
Bedrooms and Bathrooms
- 3 Bedrooms | 2 Main Level Bedrooms
- Split Bedroom Floorplan
- Closet Cabinetry
- Walk-In Closet
- 2 Full Bathrooms
- Dual Sinks
- Roman Tub
- Separate Shower in Primary Bathroom
Laundry
- Laundry Room
- Dryer
- Washer
- Laundry Tub
Outdoor Features
- Room in yard for a pool
- Patio
- Shed
Utilities
- Central Heating and Cooling System
- Cable TV Available
Community Details
- Port St Lucie Section 8 Subdivision
Listing and Financial Details
- Assessor Parcel Number 342053516780002
Map
Home Values in the Area
Average Home Value in this Area
Tax History
| Year | Tax Paid | Tax Assessment Tax Assessment Total Assessment is a certain percentage of the fair market value that is determined by local assessors to be the total taxable value of land and additions on the property. | Land | Improvement |
|---|---|---|---|---|
| 2024 | $4,905 | $343,500 | $120,000 | $223,500 |
| 2023 | $4,905 | $231,832 | $0 | $0 |
| 2022 | $4,736 | $225,080 | $0 | $0 |
| 2021 | $4,615 | $216,000 | $60,000 | $156,000 |
| 2020 | $2,697 | $124,800 | $0 | $0 |
| 2019 | $2,667 | $121,995 | $0 | $0 |
| 2018 | $2,538 | $119,721 | $0 | $0 |
| 2017 | $2,482 | $175,900 | $28,000 | $147,900 |
| 2016 | $2,446 | $160,000 | $24,800 | $135,200 |
| 2015 | $2,465 | $126,300 | $15,600 | $110,700 |
| 2014 | $2,357 | $112,200 | $0 | $0 |
Property History
| Date | Event | Price | List to Sale | Price per Sq Ft | Prior Sale |
|---|---|---|---|---|---|
| 10/04/2025 10/04/25 | Off Market | $420,000 | -- | -- | |
| 10/02/2025 10/02/25 | For Sale | $420,000 | 0.0% | $206 / Sq Ft | |
| 09/19/2025 09/19/25 | Price Changed | $420,000 | -2.3% | $206 / Sq Ft | |
| 08/16/2025 08/16/25 | Price Changed | $430,000 | -4.4% | $211 / Sq Ft | |
| 07/28/2025 07/28/25 | For Sale | $449,900 | +61.8% | $221 / Sq Ft | |
| 11/18/2020 11/18/20 | Sold | $278,000 | +4.9% | $136 / Sq Ft | View Prior Sale |
| 10/19/2020 10/19/20 | Pending | -- | -- | -- | |
| 09/24/2020 09/24/20 | For Sale | $265,000 | -- | $130 / Sq Ft |
Purchase History
| Date | Type | Sale Price | Title Company |
|---|---|---|---|
| Quit Claim Deed | -- | None Listed On Document | |
| Quit Claim Deed | -- | None Listed On Document | |
| Warranty Deed | $278,000 | First International Ttl Inc | |
| Warranty Deed | $278,000 | First International Title | |
| Deed | $125,000 | None Available | |
| Trustee Deed | $100,400 | None Available | |
| Warranty Deed | $238,900 | Security First Title Partner | |
| Warranty Deed | $34,000 | Security First Title Partner |
Mortgage History
| Date | Status | Loan Amount | Loan Type |
|---|---|---|---|
| Previous Owner | $272,964 | FHA | |
| Previous Owner | $75,000 | New Conventional | |
| Previous Owner | $191,100 | Fannie Mae Freddie Mac | |
| Closed | $35,800 | No Value Available |
Source: BeachesMLS
MLS Number: R11111710
APN: 34-20-535-1678-0002
- 1956 SW Aladdin St
- 1932 SW Beard St
- 2061 SW Ember St
- 1649 SW Cycle St
- 2018 SW Beard St
- 2085 SW Aladdin St
- 1962 SW Cranberry St
- 1601 SW California Blvd
- 1817 SW Davis St
- 1866 SW Day St
- 1718 SW California Blvd
- 1901 SW Diamond St
- 1749 SW California Blvd
- 1914 SW Beauregard St
- 1711 SW Del Rio Blvd
- 1438 SW Del Rio Blvd
- 2025 SW Capeador St
- 1392 SW Sudder Ave
- 1791 SW Boeing St
- 1438 SW Apache Ave
- 1481 SW Gastador Ave
- 2001 SW Ember St
- 2020 SW Beekman St
- 1718 SW California Blvd
- 1901 SW Diamond St
- 1726 SW California Blvd
- 1487 SW Leisure Ln
- 1392 SW Sudder Ave
- 2010 SW Beauregard St
- 1445 SW Leisure Ln
- 1821 SW California Blvd
- 1829 SW Hickock Terrace
- 1932 SW Capri St
- 1697 SW Clover St
- 1845 SW California Blvd
- 1417 SW Vicuna Ln
- 2265 SW Picture Terrace
- 1767 SW Bellevue Ave
- 1962 SW Delmonico Ave
- 1833 SW Bellevue Ave
