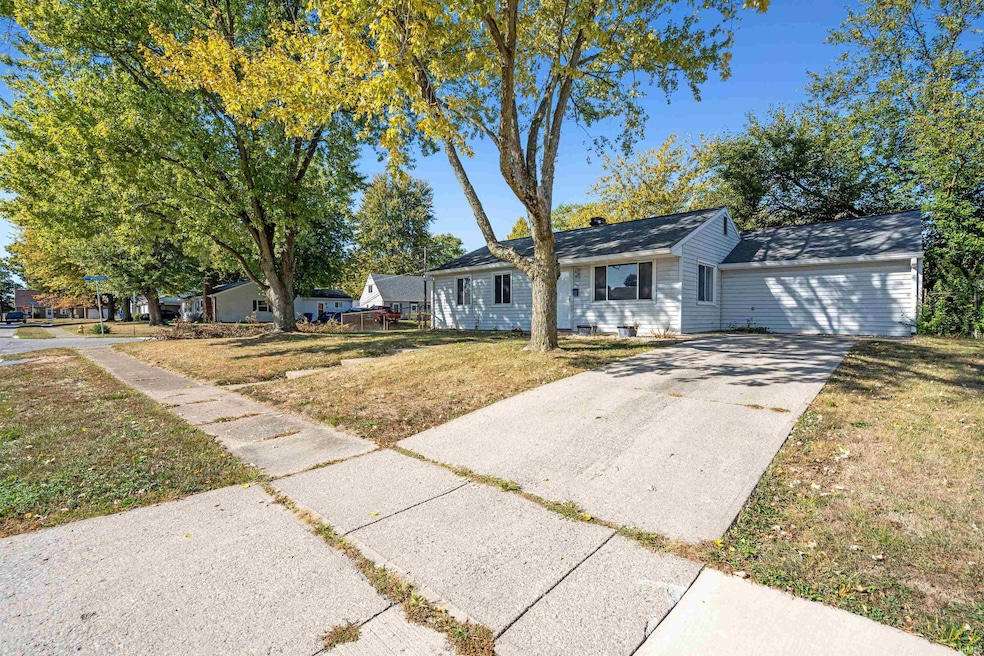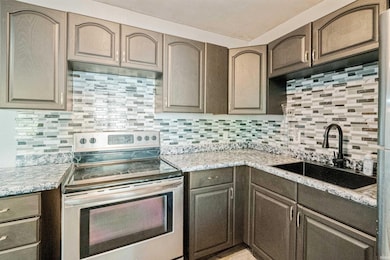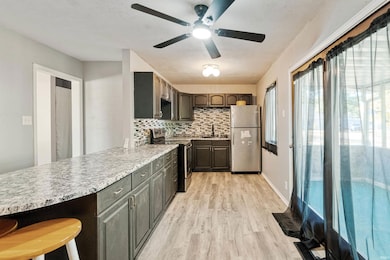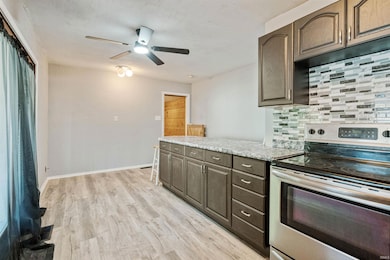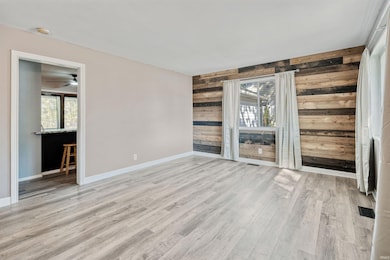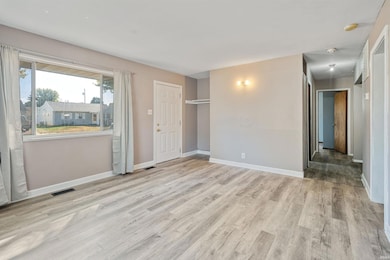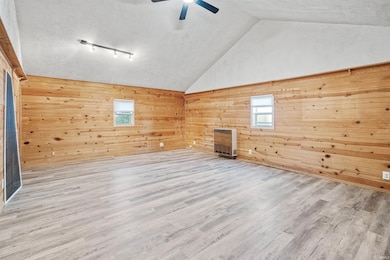
1944 W Havens St Kokomo, IN 46901
Estimated payment $902/month
Highlights
- Hot Property
- Corner Lot
- Forced Air Heating and Cooling System
- Vaulted Ceiling
- 1-Story Property
About This Home
Welcome home to this charming 3-bedroom, 1-bath ranch situated on a corner lot with a fully fenced backyard, ideal for outdoor gatherings! Step inside to discover bright, updated spaces featuring newer flooring throughout and a stylish accent wall in the living room that adds warmth and character. The kitchen is both functional and inviting, offering dark cabinetry, modern backsplash, and a large island with breakfast seating, perfect for meal prep or casual dining. A spacious bonus room with vaulted ceilings and wood-paneled walls provides endless possibilities: a cozy family room, home office, play room, bedroom, or entertainment space. Outside, mature trees frame the yard. This home is in a quiet neighborhood close to schools and local amenities.
Listing Agent
Apple Tree Realty, LLC Brokerage Phone: 765-432-4366 Listed on: 10/11/2025
Home Details
Home Type
- Single Family
Est. Annual Taxes
- $2,040
Year Built
- Built in 1959
Lot Details
- 7,405 Sq Ft Lot
- Lot Dimensions are 81x90
- Corner Lot
- Level Lot
Home Design
- Slab Foundation
- Vinyl Construction Material
Interior Spaces
- 1,272 Sq Ft Home
- 1-Story Property
- Vaulted Ceiling
Bedrooms and Bathrooms
- 3 Bedrooms
- 1 Full Bathroom
Schools
- Wallace Elementary School
- Central Middle School
- Kokomo High School
Utilities
- Forced Air Heating and Cooling System
- Heating System Uses Gas
Community Details
- Forest Park Estates Subdivision
Listing and Financial Details
- Assessor Parcel Number 34-03-26-330-012.000-002
Map
Home Values in the Area
Average Home Value in this Area
Tax History
| Year | Tax Paid | Tax Assessment Tax Assessment Total Assessment is a certain percentage of the fair market value that is determined by local assessors to be the total taxable value of land and additions on the property. | Land | Improvement |
|---|---|---|---|---|
| 2024 | $1,778 | $102,000 | $18,300 | $83,700 |
| 2022 | $1,738 | $86,900 | $15,200 | $71,700 |
| 2021 | $1,442 | $72,100 | $15,200 | $56,900 |
| 2020 | $1,360 | $68,000 | $15,200 | $52,800 |
| 2019 | $1,324 | $66,200 | $14,400 | $51,800 |
| 2018 | $1,245 | $62,000 | $14,400 | $47,600 |
| 2017 | $1,162 | $57,900 | $14,400 | $43,500 |
| 2016 | $1,134 | $56,500 | $14,400 | $42,100 |
| 2014 | $1,141 | $56,800 | $14,800 | $42,000 |
| 2013 | $1,069 | $53,200 | $14,800 | $38,400 |
Property History
| Date | Event | Price | List to Sale | Price per Sq Ft |
|---|---|---|---|---|
| 10/28/2025 10/28/25 | Price Changed | $139,000 | -4.7% | $109 / Sq Ft |
| 10/11/2025 10/11/25 | For Sale | $145,900 | -- | $115 / Sq Ft |
About the Listing Agent

Kristine Miller - Realtor, Coach, Advocate, Investor
Kristine is a Coach at heart and a Shark at negotiating. She will take you step by step through the buying/selling process. Contact Kristine at 765-432-4366, if you want top notch marketing and negotiating, and most importantly... an ethical Realtor. She brings passion, precision, and a competitive spirit to the world of real estate in central Indiana. With a background as a collegiate tennis coach, Kristine knows how to guide her
Kristine's Other Listings
Source: Indiana Regional MLS
MLS Number: 202541302
APN: 34-03-26-330-012.000-002
- 812 N Berkley Rd
- 0 W Jefferson St
- 2103 W Jefferson St
- 1402 Dunham On Berkley
- 1709 Kensington On Berkley
- 1744 W Jefferson St
- 1705 Kensington On Berkley
- 1622 Columbus Blvd
- 1616 Columbus Blvd
- 0 Tedlee Dr
- 1739 W Walnut St
- 1411 W Havens St
- 1421 W Tate St
- 123 Magnolia Dr
- 608 Wynterbrooke Dr
- 1022 N Burke St
- 235 Greenbriar St
- 1406 N Philips St
- 310 Greenbriar St
- 2600 W Sycamore St
- 800 N Dixon Rd
- 2241 W Jefferson St
- 1404 W Mulberry St
- 1302 W Sycamore St
- 1231 W Walnut St
- 1809 W Carter St
- 532 W Mulberry St
- 515 W Jackson St
- 416 W Sycamore St Unit B
- 918 N Washington St
- 611 N Main St Unit 3
- 619 S Webster St
- 800 Harvest Dr
- 200 N Union St
- 101 N Union St
- 610 S Washington St Unit 2 Upstairs
- 306 S Main St
- 1208.5 N Apperson Way Unit 1208.5
- 401 E Sycamore St
- 921 S Buckeye St
