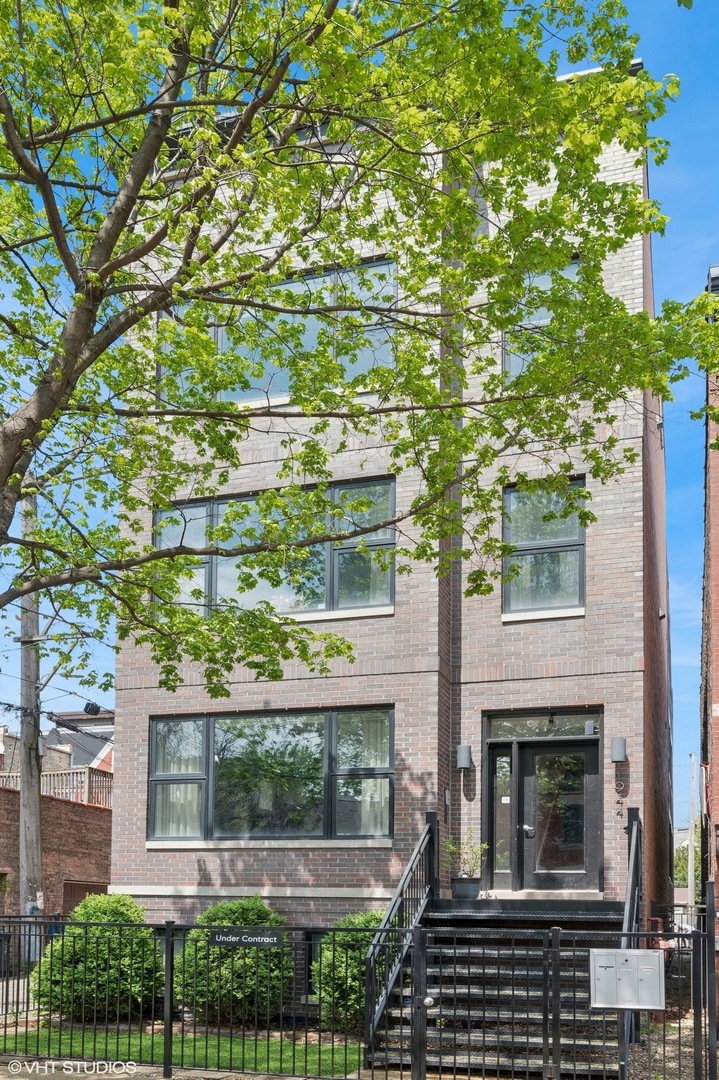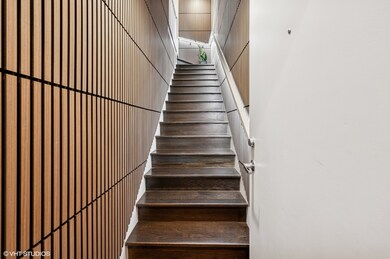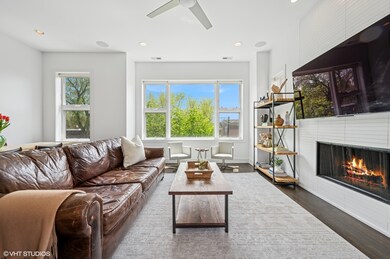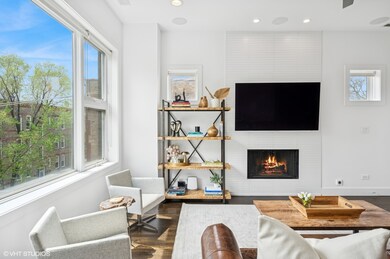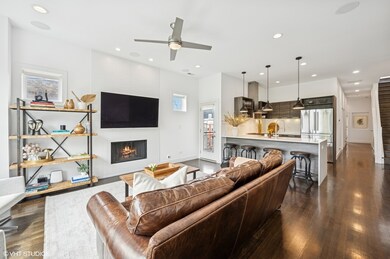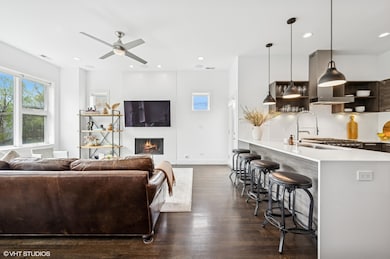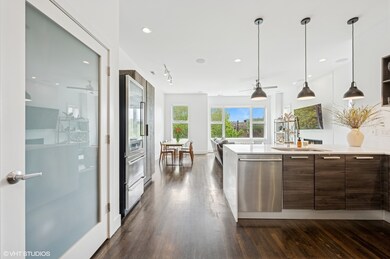
1944 W Thomas St Unit 3 Chicago, IL 60622
East Village NeighborhoodHighlights
- Penthouse
- Landscaped Professionally
- Wood Burning Stove
- A.N. Pritzker School Rated A-
- Deck
- Wood Flooring
About This Home
As of June 2025BEST AND FINAL OFFERS DUE BY NOON 5/9/25. Step into this show-stopping contemporary PENTHOUSE just one block from the vibrant energy of East Village's cafes and local shops. Tucked away on a charming, tree-lined street and situated on a corner lot, this all brick building boasts an extra-wide footprint expertly constructed by Bak Development. A private rooftop deck, offering breathtaking skyline views, is your own personal oasis, perfect for entertaining, lounging, or simply soaking in the beauty of our city. You will be greeted by a designer masterpiece of an entrance with new wood paneling, unique to anything else you have seen! The bright interior is illumined by natural light flooding in from southern exposure oversized windows, filling the soaring 10-foot ceiling space. Rich, dark-stained oak hardwood floors throughout offer balance to the light & airy design. The custom Italian kitchen dazzles with white quartz waterfall countertops, a subway tile backsplash, new designer lighting, and top-of-the-line Viking and Bosch stainless steel appliances. Off the kitchen, a large west-facing balcony (with a gas line for grilling) offers even more outdoor space. Retreat to the luxurious primary suite with 2 custom oversized closets and a spa-quality bath featuring a steam shower, heated floors, Hansgrohe and Moen fixtures, and a private toilet room. The second bedroom is a versatile space that can easily adapt to your needs - whether as a comfortable bedroom, a welcoming guest room, or a home office with room for a workout setup. Its western-facing windows bring in plenty of natural light, making it a bright, uplifting environment for work, rest, or recharge. The nearby second full bathroom includes a bathtub perfect for relaxing in the serene design. Additional highlights include a modern fireplace, Nest thermostat, Lutron Intelligent Light switches and Philips Hue ambient lights, wired surround sound, a heated garage spot with an EV hookup, and a private storage room. If you enjoy walking to amenities, this is a walker's paradise! Steps from Kasama, Boeufhaus, Lost Larson, La Colombe, Big Star, and Wicker Park. This larger contemporary penthouse, with its unmatched and expansive private rooftop retreat is truly one-of-a-kind!
Property Details
Home Type
- Condominium
Est. Annual Taxes
- $13,071
Year Built
- Built in 2013
Lot Details
- Landscaped Professionally
HOA Fees
- $215 Monthly HOA Fees
Parking
- 1 Car Garage
- Parking Included in Price
Home Design
- Penthouse
- Brick Exterior Construction
- Asphalt Roof
- Concrete Perimeter Foundation
Interior Spaces
- 1,300 Sq Ft Home
- 3-Story Property
- Ceiling Fan
- Wood Burning Stove
- Fireplace With Gas Starter
- Window Screens
- Family Room
- Living Room with Fireplace
- Combination Dining and Living Room
- Bonus Room
- Storage
- Wood Flooring
Kitchen
- Range
- Microwave
- Freezer
- Dishwasher
- Stainless Steel Appliances
- Disposal
Bedrooms and Bathrooms
- 2 Bedrooms
- 2 Potential Bedrooms
- Walk-In Closet
- 2 Full Bathrooms
- Dual Sinks
- Steam Shower
- Shower Body Spray
Laundry
- Laundry Room
- Dryer
- Washer
Home Security
Outdoor Features
- Balcony
- Deck
Schools
- Pritzker Elementary School
- Wells Community Academy Senior H High School
Utilities
- Forced Air Heating and Cooling System
- Heating System Uses Natural Gas
- 100 Amp Service
- Lake Michigan Water
- Cable TV Available
Community Details
Overview
- Association fees include water, electricity, insurance, exterior maintenance, lawn care, snow removal
- 3 Units
- Low-Rise Condominium
Pet Policy
- Dogs and Cats Allowed
Additional Features
- Community Storage Space
- Carbon Monoxide Detectors
Ownership History
Purchase Details
Home Financials for this Owner
Home Financials are based on the most recent Mortgage that was taken out on this home.Purchase Details
Home Financials for this Owner
Home Financials are based on the most recent Mortgage that was taken out on this home.Purchase Details
Purchase Details
Home Financials for this Owner
Home Financials are based on the most recent Mortgage that was taken out on this home.Purchase Details
Home Financials for this Owner
Home Financials are based on the most recent Mortgage that was taken out on this home.Purchase Details
Purchase Details
Similar Homes in Chicago, IL
Home Values in the Area
Average Home Value in this Area
Purchase History
| Date | Type | Sale Price | Title Company |
|---|---|---|---|
| Warranty Deed | $618,000 | Chicago Title Insurance Co | |
| Deed | $575,000 | Attorney | |
| Interfamily Deed Transfer | -- | None Available | |
| Interfamily Deed Transfer | -- | Chicago Title Insurance Co | |
| Special Warranty Deed | $532,500 | Ctic | |
| Warranty Deed | $330,000 | Near North National Title | |
| Interfamily Deed Transfer | $60,000 | -- |
Mortgage History
| Date | Status | Loan Amount | Loan Type |
|---|---|---|---|
| Open | $494,400 | New Conventional | |
| Previous Owner | $447,750 | New Conventional | |
| Previous Owner | $460,000 | Adjustable Rate Mortgage/ARM | |
| Previous Owner | $360,000 | New Conventional |
Property History
| Date | Event | Price | Change | Sq Ft Price |
|---|---|---|---|---|
| 06/18/2025 06/18/25 | Sold | $767,500 | +6.6% | $590 / Sq Ft |
| 05/09/2025 05/09/25 | Pending | -- | -- | -- |
| 05/07/2025 05/07/25 | For Sale | $720,000 | +25.2% | $554 / Sq Ft |
| 01/11/2019 01/11/19 | Sold | $575,000 | 0.0% | -- |
| 12/15/2018 12/15/18 | Pending | -- | -- | -- |
| 10/19/2018 10/19/18 | For Sale | $574,747 | +7.9% | -- |
| 11/08/2013 11/08/13 | Sold | $532,500 | -0.5% | -- |
| 10/21/2013 10/21/13 | Pending | -- | -- | -- |
| 10/16/2013 10/16/13 | For Sale | $535,000 | -- | -- |
Tax History Compared to Growth
Tax History
| Year | Tax Paid | Tax Assessment Tax Assessment Total Assessment is a certain percentage of the fair market value that is determined by local assessors to be the total taxable value of land and additions on the property. | Land | Improvement |
|---|---|---|---|---|
| 2024 | $13,071 | $63,601 | $8,837 | $54,764 |
| 2023 | $12,704 | $61,766 | $3,454 | $58,312 |
| 2022 | $12,704 | $61,766 | $3,454 | $58,312 |
| 2021 | $12,420 | $61,764 | $3,453 | $58,311 |
| 2020 | $10,642 | $47,773 | $3,453 | $44,320 |
| 2019 | $10,608 | $52,799 | $3,453 | $49,346 |
| 2018 | $9,751 | $52,799 | $3,453 | $49,346 |
| 2017 | $10,329 | $51,356 | $3,047 | $48,309 |
| 2016 | $9,786 | $51,356 | $3,047 | $48,309 |
| 2015 | $8,930 | $51,356 | $3,047 | $48,309 |
| 2014 | $9,874 | $53,216 | $2,539 | $50,677 |
Agents Affiliated with this Home
-

Seller's Agent in 2025
Hayley Westhoff
Compass
(773) 729-0594
12 in this area
610 Total Sales
-

Seller Co-Listing Agent in 2025
Rebecca Colby
Compass
(847) 477-4281
2 in this area
8 Total Sales
-

Buyer's Agent in 2025
Zachary Redden
Redden+McDaniel
(630) 664-2336
10 in this area
271 Total Sales
-

Seller's Agent in 2019
Michael Rosenblum
Berkshire Hathaway HomeServices Chicago
(312) 286-1634
182 Total Sales
-

Buyer's Agent in 2019
Darrell Scott
Compass
(317) 340-8519
5 in this area
481 Total Sales
-

Seller's Agent in 2013
Luke Bakalar
Jameson Sotheby's Intl Realty
(773) 609-4055
14 Total Sales
Map
Source: Midwest Real Estate Data (MRED)
MLS Number: 12352091
APN: 17-06-400-061-1003
- 1938 W Augusta Blvd Unit 504
- 1011 N Winchester Ave Unit 2
- 2124 W Thomas St
- 1915 W Crystal St Unit 2
- 949 N Damen Ave
- 1019 N Wolcott Ave
- 2130 W Division St Unit 4W
- 1018 N Honore St Unit C
- 1214 N Marion Ct Unit A
- 1251 N Hoyne Ave
- 2142 W Division St Unit 2
- 2157 W Division St Unit 401
- 2145 W Crystal St Unit 2
- 2145 W Crystal St Unit 1
- 948 N Honore St Unit 3
- 2020 W Iowa St Unit 1E
- 1022 N Wood St Unit 1
- 1020 N Wood St
- 2013 W Evergreen Ave Unit 1
- 925 N Wolcott Ave Unit 103
