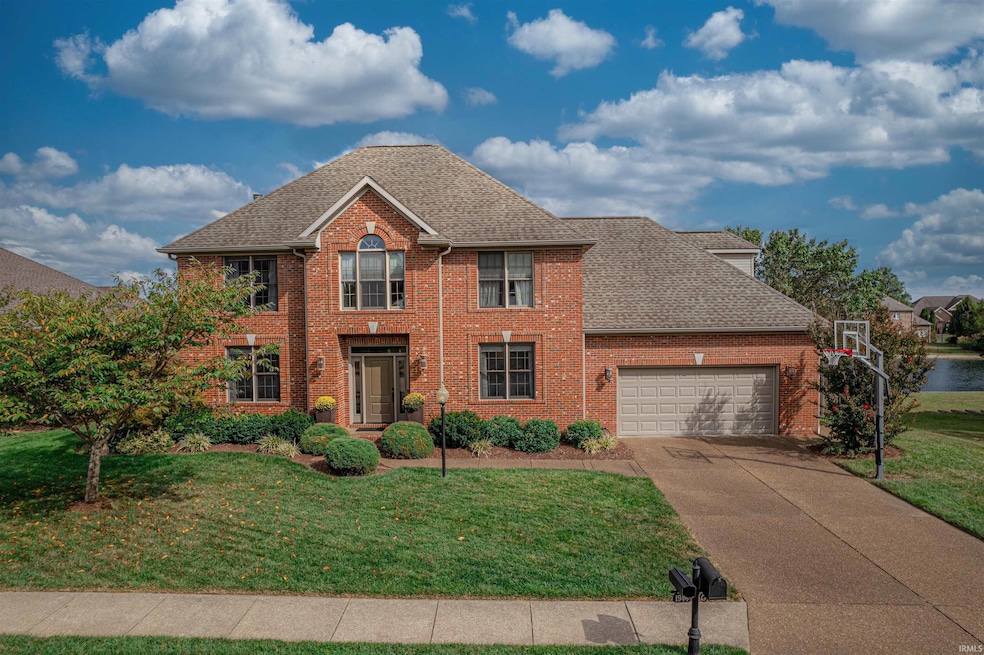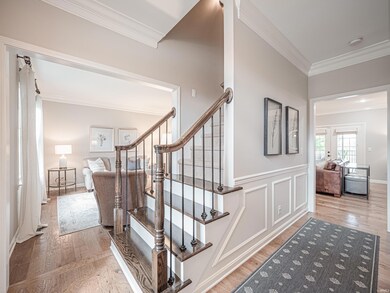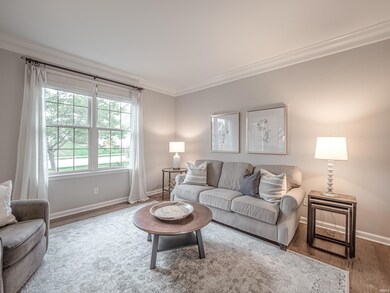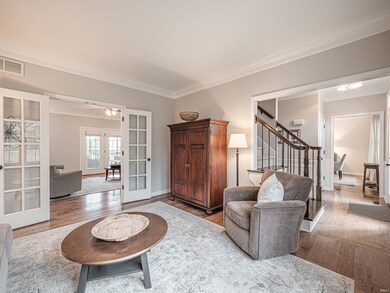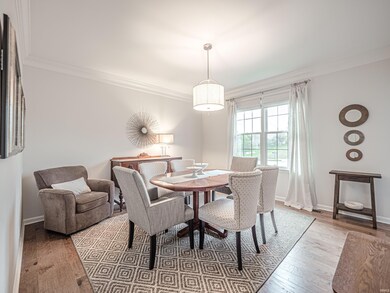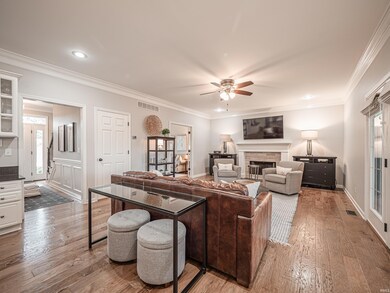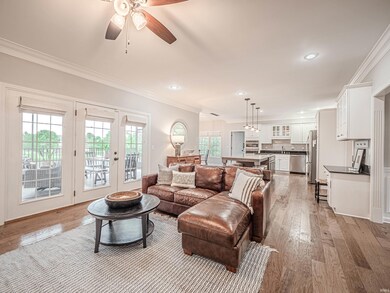
1944 Waters Ridge Dr Newburgh, IN 47630
Highlights
- Spa
- Waterfront
- Lake, Pond or Stream
- John H. Castle Elementary School Rated A-
- Clubhouse
- Wood Flooring
About This Home
As of December 2024This lakefront home at 1944 Waters Ridge in highly desirable Lakeridge Crossing offers a blend of luxury, functionality, and immaculate upkeep, with numerous recent updates. The main level features a living room and an open-concept eat-in kitchen with oversized island with seating for 5 that flows seamlessly into a spacious family room. The laundry room / mud room, recently redesigned, includes lockers and floor to ceiling cabinets. Completed in July 2021, the 440-square-foot screened porch is a standout feature, offering ample space for seating and dining. Overlooking the lake, this tranquil space is perfect for daily relaxation or entertaining. The second level houses four bedrooms, including a generously sized primary bedroom measuring 19x13. The luxurious ensuite bath features separate vanities, abundant storage, a soaking tub, and a tiled shower equipped with both wall-mounted and rainfall shower heads. Completing the upper level is a large bonus room with closet that could serve as a fabulous 5th bedroom. The walkout lower level is a prime space for watching movies or sporting events or just kicking back and enjoying company. It also includes a full bath and an area for exercise equipment, which can double as a guest room. The lower level opens to an expanded patio, creating another outdoor area to enjoy the serene lakeside setting. Another really cool feature -- the zoned speaker system allows audio on the interior and exterior of the home to be independent of each other all at the same time. A storage area on the lower level, accessible from the backyard, offers a convenient spot for storing lawn equipment and tools, keeping the garage organized and clutter-free. This home combines fabulous spaces for entertaining with comfortable, practical areas for efficient and organized everyday living.
Last Agent to Sell the Property
F.C. TUCKER EMGE Brokerage Phone: 812-853-3381 Listed on: 09/27/2024

Last Buyer's Agent
F.C. TUCKER EMGE Brokerage Phone: 812-853-3381 Listed on: 09/27/2024

Home Details
Home Type
- Single Family
Est. Annual Taxes
- $3,793
Year Built
- Built in 2000
Lot Details
- 0.48 Acre Lot
- Lot Dimensions are 95 x 220
- Waterfront
- Split Rail Fence
- Property is Fully Fenced
- Landscaped
- Sloped Lot
- Irrigation
HOA Fees
- $57 Monthly HOA Fees
Parking
- 2 Car Attached Garage
- Garage Door Opener
Home Design
- Brick Exterior Construction
- Shingle Roof
- Composite Building Materials
Interior Spaces
- 2-Story Property
- Chair Railings
- Crown Molding
- Ceiling height of 9 feet or more
- Ceiling Fan
- Gas Log Fireplace
- Walkup Attic
- Fire and Smoke Detector
- Washer and Electric Dryer Hookup
Kitchen
- Eat-In Kitchen
- Gas Oven or Range
- Disposal
Flooring
- Wood
- Carpet
- Tile
Bedrooms and Bathrooms
- 4 Bedrooms
- En-Suite Primary Bedroom
- Walk-In Closet
Unfinished Basement
- Walk-Out Basement
- Basement Fills Entire Space Under The House
- Block Basement Construction
- 1 Bathroom in Basement
- 3 Bedrooms in Basement
Outdoor Features
- Spa
- Lake, Pond or Stream
- Patio
Schools
- Castle Elementary School
- Castle North Middle School
- Castle High School
Utilities
- Forced Air Zoned Heating and Cooling System
- Heating System Uses Gas
- Cable TV Available
Listing and Financial Details
- Home warranty included in the sale of the property
- Assessor Parcel Number 87-12-12-404-335.000-019
Community Details
Overview
- Lakeridge Crossing Subdivision
Amenities
- Clubhouse
Recreation
- Community Playground
- Community Pool
Ownership History
Purchase Details
Home Financials for this Owner
Home Financials are based on the most recent Mortgage that was taken out on this home.Purchase Details
Home Financials for this Owner
Home Financials are based on the most recent Mortgage that was taken out on this home.Similar Homes in Newburgh, IN
Home Values in the Area
Average Home Value in this Area
Purchase History
| Date | Type | Sale Price | Title Company |
|---|---|---|---|
| Warranty Deed | $695,000 | None Listed On Document | |
| Warranty Deed | -- | None Available |
Mortgage History
| Date | Status | Loan Amount | Loan Type |
|---|---|---|---|
| Open | $532,000 | New Conventional | |
| Previous Owner | $300,000 | Credit Line Revolving | |
| Previous Owner | $211,283 | Unknown | |
| Previous Owner | $136,000 | Future Advance Clause Open End Mortgage | |
| Previous Owner | $49,600 | Unknown | |
| Previous Owner | $242,000 | New Conventional | |
| Previous Owner | $246,500 | New Conventional | |
| Previous Owner | $244,000 | New Conventional | |
| Previous Owner | $50,000 | Future Advance Clause Open End Mortgage |
Property History
| Date | Event | Price | Change | Sq Ft Price |
|---|---|---|---|---|
| 12/09/2024 12/09/24 | Sold | $695,000 | -7.2% | $176 / Sq Ft |
| 10/31/2024 10/31/24 | Pending | -- | -- | -- |
| 10/15/2024 10/15/24 | Price Changed | $749,000 | -0.1% | $189 / Sq Ft |
| 10/15/2024 10/15/24 | Price Changed | $750,000 | -3.7% | $190 / Sq Ft |
| 09/27/2024 09/27/24 | For Sale | $779,000 | -- | $197 / Sq Ft |
Tax History Compared to Growth
Tax History
| Year | Tax Paid | Tax Assessment Tax Assessment Total Assessment is a certain percentage of the fair market value that is determined by local assessors to be the total taxable value of land and additions on the property. | Land | Improvement |
|---|---|---|---|---|
| 2024 | $4,038 | $498,600 | $73,200 | $425,400 |
| 2023 | $3,793 | $472,900 | $50,500 | $422,400 |
| 2022 | $3,715 | $441,400 | $50,500 | $390,900 |
| 2021 | $3,208 | $363,100 | $50,500 | $312,600 |
| 2020 | $3,129 | $341,200 | $43,900 | $297,300 |
| 2019 | $3,336 | $356,200 | $43,900 | $312,300 |
| 2018 | $3,019 | $336,300 | $43,900 | $292,400 |
| 2017 | $2,916 | $328,100 | $43,900 | $284,200 |
| 2016 | $2,880 | $326,200 | $43,900 | $282,300 |
| 2014 | $2,718 | $324,100 | $36,900 | $287,200 |
| 2013 | $2,483 | $306,100 | $37,000 | $269,100 |
Agents Affiliated with this Home
-
Kenneth Haynie

Seller's Agent in 2024
Kenneth Haynie
F.C. TUCKER EMGE
(812) 760-4047
133 Total Sales
Map
Source: Indiana Regional MLS
MLS Number: 202437629
APN: 87-12-12-404-335.000-019
- 1988 Waters Ridge Dr
- 2909 Glen Lake Dr
- 2122 Lakes Edge Dr
- 5800 Glen Lake Dr
- 2155 Waters Ridge Dr
- 2126 Long Cove Cir
- 5711 Victoria Bluffs Dr
- 2433 Lakeridge Dr
- 1277 State Route 261
- 6700 Jenner Rd
- 1711 Old Plank Rd
- 7088 Wedgewood Dr
- 2333 Old Plank Rd
- 2834 Zachary Ct
- 5741 Brompton Dr
- 2954 Courtz Ct
- 844 Old Plank Rd
- 5492 Camden Dr
- 6866 Manchester Blvd
- 6777 Oak Grove Rd
