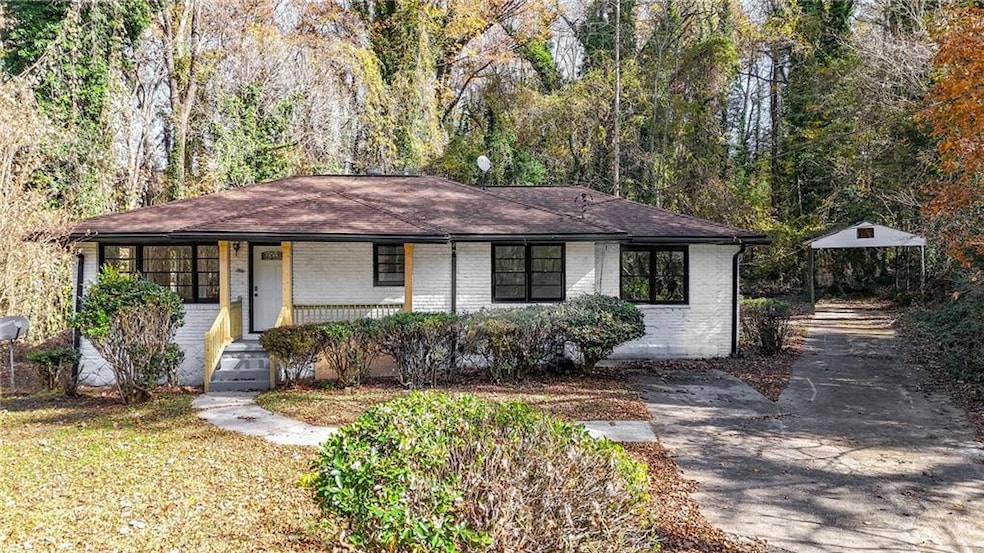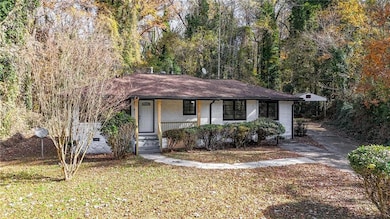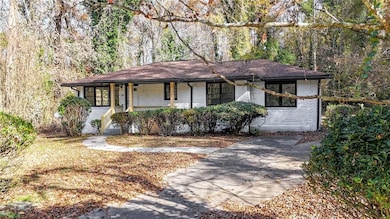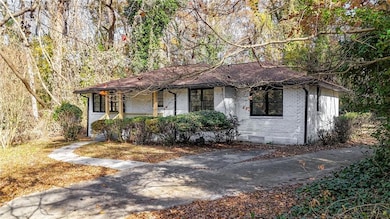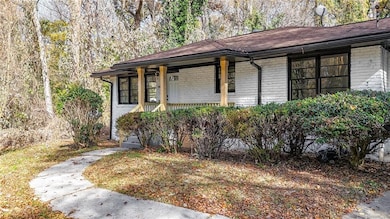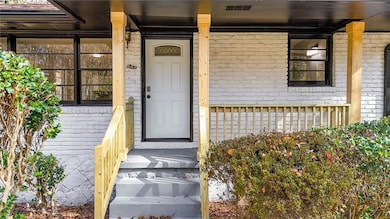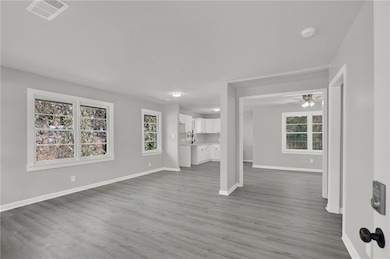1944 Wells Dr SW Atlanta, GA 30311
Southwest Atlanta NeighborhoodEstimated payment $1,892/month
Highlights
- Open-Concept Dining Room
- Ranch Style House
- Covered Patio or Porch
- View of Trees or Woods
- Solid Surface Countertops
- White Kitchen Cabinets
About This Home
Welcome to this beautifully updated home with 3 bedrooms and 2 bathrooms...MOVE-IN READY!! Offering a perfect blend of comfort and convenience! Inviting front porch provides the perfect spot for a glass of sweet tea or cup of coffee! Open floor plan highlighting new cabinets and new bathrooms! Step inside to find a bright and inviting interior featuring white kitchen cabinetry, sleek stone countertops with a stainless steel gas range, making it a dream for cooking and entertaining. The home boasts a mix of LVP and tile to ensure both style and durability. Outside, enjoy the large backyard, ideal for gatherings, gardening, or simply relaxing. A large, flat driveway adds convenience for parking. Don't miss this fantastic opportunity to own a home with modern finishes and plenty of space. Enjoy the convenient location to schools, Mercedes Benz stadium, Downtown Atlanta, I-285 and I-20! Schedule your showing today.
Home Details
Home Type
- Single Family
Est. Annual Taxes
- $2,783
Year Built
- Built in 1955
Lot Details
- 0.4 Acre Lot
- Level Lot
- Back and Front Yard
Property Views
- Woods
- Neighborhood
Home Design
- Ranch Style House
- Block Foundation
- Composition Roof
- Four Sided Brick Exterior Elevation
Interior Spaces
- 1,500 Sq Ft Home
- Ceiling Fan
- Open-Concept Dining Room
- Formal Dining Room
- Laundry closet
Kitchen
- Open to Family Room
- Gas Oven
- Gas Range
- Solid Surface Countertops
- White Kitchen Cabinets
Flooring
- Ceramic Tile
- Luxury Vinyl Tile
Bedrooms and Bathrooms
- 3 Main Level Bedrooms
- 2 Full Bathrooms
- Shower Only
Parking
- 1 Carport Space
- Driveway Level
Outdoor Features
- Covered Patio or Porch
- Rain Gutters
Schools
- Hamilton E. Holmes Elementary School
- Paul D. West Middle School
- D. M. Therrell High School
Utilities
- Central Air
- Heating System Uses Natural Gas
- 220 Volts
Community Details
- Baker Hills Subdivision
Listing and Financial Details
- Assessor Parcel Number 14 019900040453
Map
Home Values in the Area
Average Home Value in this Area
Tax History
| Year | Tax Paid | Tax Assessment Tax Assessment Total Assessment is a certain percentage of the fair market value that is determined by local assessors to be the total taxable value of land and additions on the property. | Land | Improvement |
|---|---|---|---|---|
| 2025 | $2,088 | $68,040 | $24,160 | $43,880 |
| 2023 | $2,088 | $66,960 | $35,400 | $31,560 |
| 2022 | $1,884 | $46,560 | $11,480 | $35,080 |
| 2021 | $1,674 | $41,320 | $15,040 | $26,280 |
| 2020 | $1,342 | $32,760 | $7,040 | $25,720 |
| 2019 | $514 | $32,200 | $6,920 | $25,280 |
| 2018 | $18 | $9,760 | $3,000 | $6,760 |
| 2017 | $14 | $9,760 | $3,000 | $6,760 |
| 2016 | $17 | $11,440 | $3,280 | $8,160 |
| 2015 | $435 | $11,440 | $3,280 | $8,160 |
| 2014 | $14 | $11,440 | $3,280 | $8,160 |
Property History
| Date | Event | Price | List to Sale | Price per Sq Ft | Prior Sale |
|---|---|---|---|---|---|
| 11/19/2025 11/19/25 | For Sale | $315,000 | +125.0% | $210 / Sq Ft | |
| 11/17/2023 11/17/23 | Sold | $140,000 | -15.2% | $122 / Sq Ft | View Prior Sale |
| 11/06/2023 11/06/23 | For Sale | $165,000 | 0.0% | $144 / Sq Ft | |
| 11/03/2023 11/03/23 | Pending | -- | -- | -- | |
| 11/01/2023 11/01/23 | For Sale | $165,000 | 0.0% | $144 / Sq Ft | |
| 09/12/2023 09/12/23 | Pending | -- | -- | -- | |
| 09/06/2023 09/06/23 | For Sale | $165,000 | 0.0% | $144 / Sq Ft | |
| 08/31/2023 08/31/23 | Pending | -- | -- | -- | |
| 08/28/2023 08/28/23 | For Sale | $165,000 | -- | $144 / Sq Ft |
Purchase History
| Date | Type | Sale Price | Title Company |
|---|---|---|---|
| Warranty Deed | $140,000 | -- | |
| Warranty Deed | -- | -- | |
| Warranty Deed | -- | -- |
Source: First Multiple Listing Service (FMLS)
MLS Number: 7683454
APN: 14-0199-0004-045-3
- 1962 Marvin Ln SW
- 1986 Marvin Ln SW
- 1819 Willis Mill Rd SW
- 1931 Sandringham Dr SW
- 1994 Marvin Ln SW
- 1825 Willis Mill Rd SW
- 2000 Marvin Ln SW
- 1797 Willis Mill Rd SW
- 1991 Marvin Ln SW
- 2001 Marvin Ln SW
- 1901 Windsor Dr SW
- 2604 Campbellton Rd SW
- 2604 Campbellton Rd SW Unit D2
- 2126 Ivydale St
- 1994 Dodson Dr SW
- 1883 Windsor Dr SW
- 2135 Castlewood St
- 1774 Willis Mill Rd SW
- 1805 Sandringham Dr SW
- 1945 Dodson Dr SW
- 1994 Bent Creek Way SW
- 2039 Bent Creek Way SW
- 2640 Campbellton Rd SW
- 2126 Ivydale St
- 1991 Delowe Dr SW
- 2424 Connally Dr
- 1867 Myrtle Dr SW Unit 26
- 2765 Cherry Laurel Ln SW
- 2900 Landrum Dr SW
- 2144 Delowe Dr
- 2805 Cherry Laurel Ln SW
- 2144 Mulberry St
- 1870 Myrtle Dr SW
- 2909 Campbellton Rd SW
- 1795 Devon Dr SW
- 1708 Devon Dr SW
- 2944 Landrum Dr SW
- 2835 Hayden Dr
- 2439 Plantation Dr
- 2929 Landrum Dr SW
