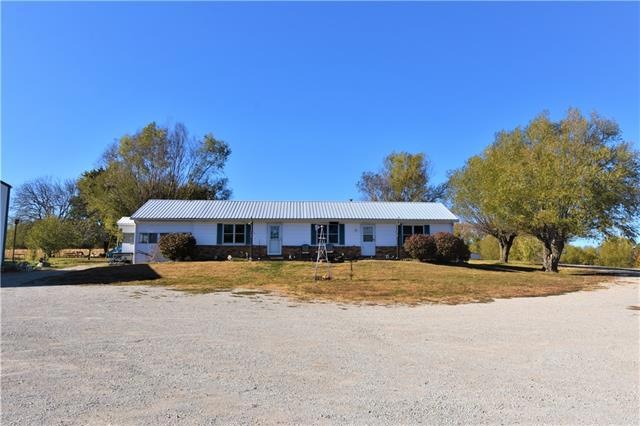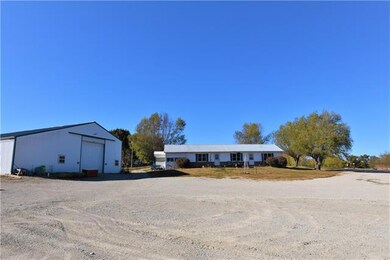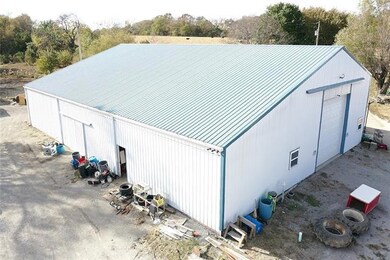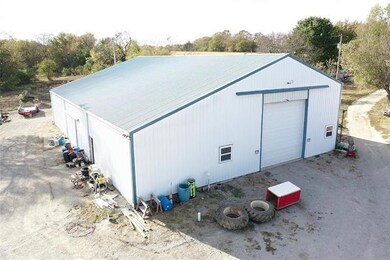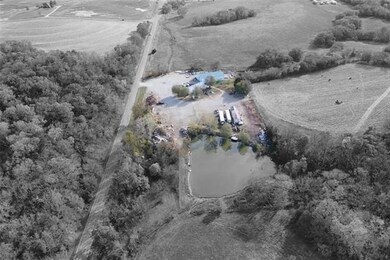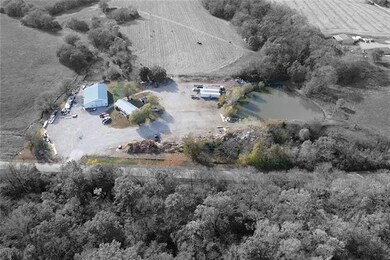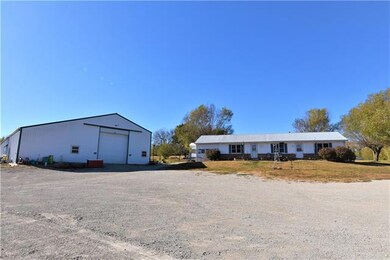
19440 Highway C Lawson, MO 64062
Estimated Value: $215,000 - $392,000
Highlights
- Pond
- Ranch Style House
- Granite Countertops
- Vaulted Ceiling
- Wood Flooring
- No HOA
About This Home
As of January 2023Quick highway access for this 2 bedroom home sitting on 3 m/l acres! All one level living with very large family & living room. Laundry is located off the kitchen with shelves for pantry. Beside the home, is a clean concrete root cellar. The 50x80 outbuilding features heated, concrete floors, fully insulated, 200 amp electrical service, bathroom, concession area and office space. It boasts two 17-foot doors with openers and a covered, enclosed lean-to area. A mezzanine runs the length of the building for extra storage. The outbuilding was used for an auction business, but bring your own business. The possibilities are endless. Lots of gravel for parking, either for your business or guests! This property is so close to all the Lawson community has to offer !!
Last Agent to Sell the Property
Bradley Brown
RE/MAX Advantage License #2006017226 Listed on: 10/20/2022

Home Details
Home Type
- Single Family
Est. Annual Taxes
- $1,096
Year Built
- Built in 1966
Lot Details
- 3.31 Acre Lot
- Partially Fenced Property
- Paved or Partially Paved Lot
- Level Lot
Home Design
- Ranch Style House
- Traditional Architecture
- Metal Roof
- Vinyl Siding
Interior Spaces
- 1,144 Sq Ft Home
- Wet Bar: Linoleum, Shower Over Tub, Hardwood, Carpet, Ceiling Fan(s)
- Built-In Features: Linoleum, Shower Over Tub, Hardwood, Carpet, Ceiling Fan(s)
- Vaulted Ceiling
- Ceiling Fan: Linoleum, Shower Over Tub, Hardwood, Carpet, Ceiling Fan(s)
- Skylights
- Fireplace
- Shades
- Plantation Shutters
- Drapes & Rods
- Screened Porch
- Crawl Space
Kitchen
- Eat-In Kitchen
- Granite Countertops
- Laminate Countertops
Flooring
- Wood
- Wall to Wall Carpet
- Linoleum
- Laminate
- Stone
- Ceramic Tile
- Luxury Vinyl Plank Tile
- Luxury Vinyl Tile
Bedrooms and Bathrooms
- 2 Bedrooms
- Cedar Closet: Linoleum, Shower Over Tub, Hardwood, Carpet, Ceiling Fan(s)
- Walk-In Closet: Linoleum, Shower Over Tub, Hardwood, Carpet, Ceiling Fan(s)
- 1 Full Bathroom
- Double Vanity
- Bathtub with Shower
Outdoor Features
- Private Water Board Authority
- Pond
Schools
- Southwest Elementary School
- Lawson High School
Utilities
- Central Air
- Heating System Uses Propane
- Septic Tank
Community Details
- No Home Owners Association
Listing and Financial Details
- Assessor Parcel Number 04-08-33-00-000-006.000
Similar Homes in Lawson, MO
Home Values in the Area
Average Home Value in this Area
Property History
| Date | Event | Price | Change | Sq Ft Price |
|---|---|---|---|---|
| 01/09/2023 01/09/23 | Sold | -- | -- | -- |
| 12/09/2022 12/09/22 | Pending | -- | -- | -- |
| 11/26/2022 11/26/22 | For Sale | $290,000 | 0.0% | $253 / Sq Ft |
| 10/22/2022 10/22/22 | Pending | -- | -- | -- |
| 10/20/2022 10/20/22 | For Sale | $290,000 | -- | $253 / Sq Ft |
Tax History Compared to Growth
Tax History
| Year | Tax Paid | Tax Assessment Tax Assessment Total Assessment is a certain percentage of the fair market value that is determined by local assessors to be the total taxable value of land and additions on the property. | Land | Improvement |
|---|---|---|---|---|
| 2024 | $1,377 | $18,620 | $1,490 | $17,130 |
| 2023 | $1,377 | $18,510 | $1,380 | $17,130 |
| 2022 | $1,249 | $16,960 | $1,260 | $15,700 |
| 2021 | $1,096 | $16,960 | $1,260 | $15,700 |
| 2020 | $1,080 | $15,920 | $1,260 | $14,660 |
| 2019 | $1,077 | $15,920 | $1,260 | $14,660 |
| 2018 | $1,018 | $14,790 | $1,260 | $13,530 |
| 2017 | $990 | $14,790 | $1,260 | $13,530 |
| 2015 | -- | $14,560 | $1,260 | $13,300 |
| 2013 | -- | $74,321 | $6,421 | $67,900 |
| 2011 | -- | $0 | $0 | $0 |
Agents Affiliated with this Home
-

Seller's Agent in 2023
Bradley Brown
RE/MAX Advantage
(816) 686-4881
-
Bill Hightower

Buyer's Agent in 2023
Bill Hightower
Jason Mitchell Real Estate Missouri, LLC
(816) 678-4463
354 Total Sales
Map
Source: Heartland MLS
MLS Number: 2408962
APN: 04083300000006000
- 642 Shepherd Rd
- 636 Shepherd Rd
- 640 Shepherd Rd
- 18420 N Union Rd
- 605 Shepherd Rd
- 404 E 3rd St
- 0 W 206th St Unit HMS2516027
- 339 E 3rd St
- 336 E 3rd St
- 219 E 12th St
- 20573 Coon Branch Rd
- 126 S Raum St Unit B
- 400 W 10th St
- 407 W 10th St
- 811 West St
- 35242 W 180th St
- 33784 - 2 W 168th St
- 424 W Moss St
- 20479 Tri County Line Rd
- 459 Green Dr
- 19440 Highway C
- 33103 W 196th St
- 33279 Highway D
- 33040 Highway D
- 33040 Highway D
- 32935 W 196th St
- 19749 Highway C
- 32983 D Hwy
- 19123 Highway C
- 19090 Highway C
- 32808 Highway D
- 33270 W 190th St
- 33550 Highway D
- 33553 Highway D
- 33529 Highway D
- 19897 Highway C
- 33616 Highway D
- 33619 Highway D
- 18921 W Hwy C & 190th St
- 33625 Highway D
