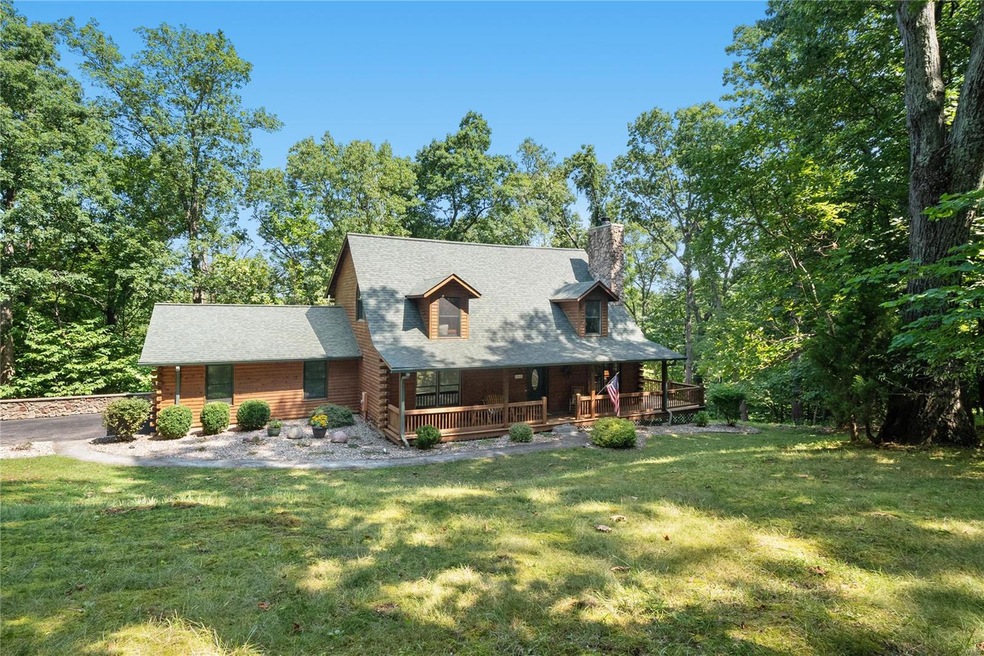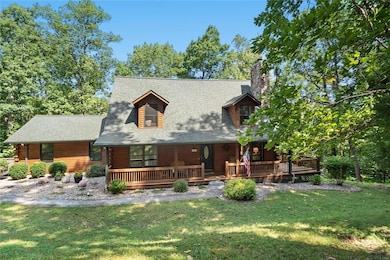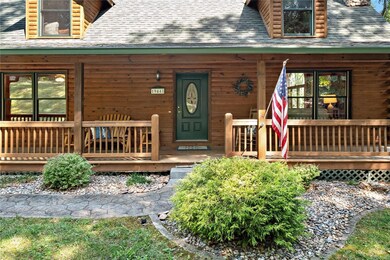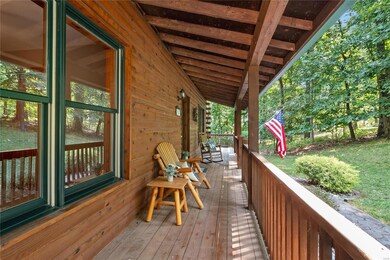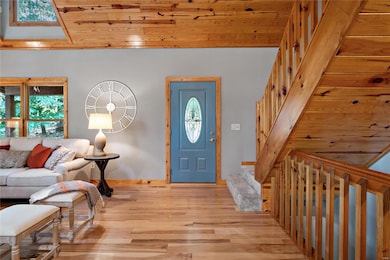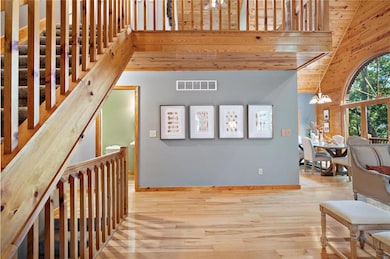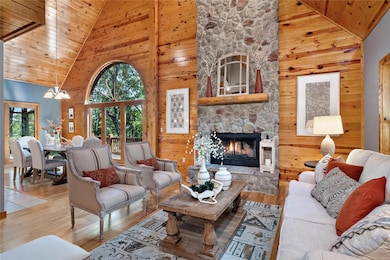
19448 Babler Forest Rd Chesterfield, MO 63005
Glencoe NeighborhoodEstimated Value: $566,000 - $688,000
Highlights
- Primary Bedroom Suite
- 3.18 Acre Lot
- Covered Deck
- Pond Elementary School Rated A
- Open Floorplan
- Wooded Lot
About This Home
As of October 2022Rustic elegance comes to mind w/ this private 3 acre estate! A rare find, this authentic log cabin boasts incredible detailing throughout, along w/ oversized windows & skylights bringing in plenty of natural light. Immediately notice soaring cathedral ceilings & open floor plan, complimented by an eye-catching floor to ceiling stone fireplace. Ideal for entertaining, the great room opens to kitchen & dining room w/ access to the screened in porch & wrap around deck. Main floor is complete w/ a convenient powder room & 2 guest bedrooms sharing a Jack & Jill bath. Private owner's suite on the second floor hosts a large walk-in closet, soaking tub & separate shower! Enjoy the open loft area for quiet time. Head downstairs to the walk-out lower level offering a rec room, 4th bedroom & full bath. The home is equipped with a generator, in-ground sprinkler & invisible fence, solid wood doors, hardwood floors & serene views! Enjoy your private oasis 15 min. from Babler State Park & Hwy 100!
Last Agent to Sell the Property
Compass Realty Group License #1999073583 Listed on: 08/03/2022

Home Details
Home Type
- Single Family
Est. Annual Taxes
- $5,977
Year Built
- Built in 2002
Lot Details
- 3.18 Acre Lot
- Lot Dimensions are 379x214x406x286x156x173
- Sprinkler System
- Wooded Lot
- Backs to Trees or Woods
HOA Fees
- $42 Monthly HOA Fees
Parking
- 2 Car Attached Garage
- Side or Rear Entrance to Parking
- Garage Door Opener
- Off-Street Parking
Home Design
- Rustic Architecture
- Cabin
- Poured Concrete
- Log Siding
Interior Spaces
- 1.5-Story Property
- Open Floorplan
- Cathedral Ceiling
- Ceiling Fan
- Wood Burning Fireplace
- Six Panel Doors
- Entrance Foyer
- Great Room with Fireplace
- Breakfast Room
- Combination Kitchen and Dining Room
- Loft
Kitchen
- Eat-In Kitchen
- Electric Oven or Range
- Microwave
- Dishwasher
- Disposal
Flooring
- Wood
- Partially Carpeted
Bedrooms and Bathrooms
- Primary Bedroom Suite
- Split Bedroom Floorplan
- Walk-In Closet
- Primary Bathroom is a Full Bathroom
- Dual Vanity Sinks in Primary Bathroom
- Separate Shower in Primary Bathroom
Partially Finished Basement
- Walk-Out Basement
- Basement Fills Entire Space Under The House
- Basement Ceilings are 8 Feet High
- Bedroom in Basement
- Finished Basement Bathroom
Outdoor Features
- Covered Deck
- Screened Deck
- Covered patio or porch
Schools
- Pond Elem. Elementary School
- Rockwood Valley Middle School
- Lafayette Sr. High School
Utilities
- Forced Air Heating and Cooling System
- Electric Water Heater
- Water Softener is Owned
- Septic System
Listing and Financial Details
- Assessor Parcel Number 22Z-64-0227
Community Details
Recreation
- Recreational Area
Ownership History
Purchase Details
Home Financials for this Owner
Home Financials are based on the most recent Mortgage that was taken out on this home.Purchase Details
Home Financials for this Owner
Home Financials are based on the most recent Mortgage that was taken out on this home.Purchase Details
Purchase Details
Similar Homes in Chesterfield, MO
Home Values in the Area
Average Home Value in this Area
Purchase History
| Date | Buyer | Sale Price | Title Company |
|---|---|---|---|
| Duever Joseph John Patrick | -- | Investors Title | |
| Oyer Laura Lee | $435,000 | Us Title Main | |
| Kurtz Robert H | -- | None Available | |
| Kurtz Robert | $76,400 | -- |
Mortgage History
| Date | Status | Borrower | Loan Amount |
|---|---|---|---|
| Open | Duever Joseph John Patrick | $52,000 | |
| Open | Duever Joseph John Patrick | $400,000 | |
| Previous Owner | Oyer Laura Lee | $406,000 | |
| Previous Owner | Oyer Laura Lee | $413,250 | |
| Previous Owner | Kurtz | $100,000 | |
| Previous Owner | Robert | $245,000 | |
| Previous Owner | Kurtz Robert | $7,500 | |
| Previous Owner | Kurtz Robert | $244,600 |
Property History
| Date | Event | Price | Change | Sq Ft Price |
|---|---|---|---|---|
| 10/04/2022 10/04/22 | Sold | -- | -- | -- |
| 08/08/2022 08/08/22 | Pending | -- | -- | -- |
| 08/03/2022 08/03/22 | For Sale | $500,000 | -- | $196 / Sq Ft |
Tax History Compared to Growth
Tax History
| Year | Tax Paid | Tax Assessment Tax Assessment Total Assessment is a certain percentage of the fair market value that is determined by local assessors to be the total taxable value of land and additions on the property. | Land | Improvement |
|---|---|---|---|---|
| 2023 | $5,977 | $87,740 | $25,860 | $61,880 |
| 2022 | $4,995 | $68,170 | $25,860 | $42,310 |
| 2021 | $4,967 | $68,170 | $25,860 | $42,310 |
| 2020 | $5,005 | $66,330 | $20,960 | $45,370 |
| 2019 | $4,977 | $66,330 | $20,960 | $45,370 |
| 2018 | $4,866 | $61,180 | $20,960 | $40,220 |
| 2017 | $4,756 | $61,180 | $20,960 | $40,220 |
| 2016 | $4,652 | $57,500 | $16,230 | $41,270 |
| 2015 | $4,611 | $57,500 | $16,230 | $41,270 |
| 2014 | $5,099 | $62,130 | $16,360 | $45,770 |
Agents Affiliated with this Home
-
Susie Johnson

Seller's Agent in 2022
Susie Johnson
Compass Realty Group
(314) 283-7355
2 in this area
437 Total Sales
-
Lindsey Jacobs

Seller Co-Listing Agent in 2022
Lindsey Jacobs
Compass Realty Group
(314) 602-7495
1 in this area
172 Total Sales
-
Chuck Maher

Buyer's Agent in 2022
Chuck Maher
Realty Executives
(314) 650-8863
2 in this area
124 Total Sales
Map
Source: MARIS MLS
MLS Number: MIS22048649
APN: 22Z-64-0227
- 19382 Babler Forest Rd
- 1314 Top of The Hill Rd
- 19385 Deer Pointe Estates Dr
- 19305 Dogwood Valley Ct
- 2329 Brookhollow Ln
- 19120 Hawk Mountain Rd
- 1133 Wings Rd
- 19250 River Ridge Ln
- 19072 Bear Trail Rd
- 261 Saint Andrews Dr
- 232 Saint Georges Dr
- 185 Wood Glen Ct
- 19029 Saint Albans Rd
- 1138 Wings Rd
- 267 Saint Andrews Dr
- 1055 Wings Rd
- 1339 Wings Rd
- 242 Saint Andrews Dr
- 2600 Wood Stone Trail Dr
- 18700 Saint Albans Rd
- 19448 Babler Forest Rd
- 19426 Babler Forest Rd
- 1208 Erin Ct
- 19456 Babler Forest Rd
- 19445 Babler Forest Rd
- 1220 Erin Ct
- 1208 Babler Park Ct
- 19463 Babler Forest Rd
- 1204 Erin Ct
- 19464 Babler Forest Rd
- 19431 Babler Forest Rd
- 1209 Erin Ct
- 19423 Babler Forest Rd
- 19415 Babler Forest Rd
- 19414 Babler Forest Rd
- 19401 Babler Forest Rd
- 1200 Erin Ct
- 1200 Erin Ct
- 19471 Babler Forest Rd
- 19472 Babler Forest Rd
