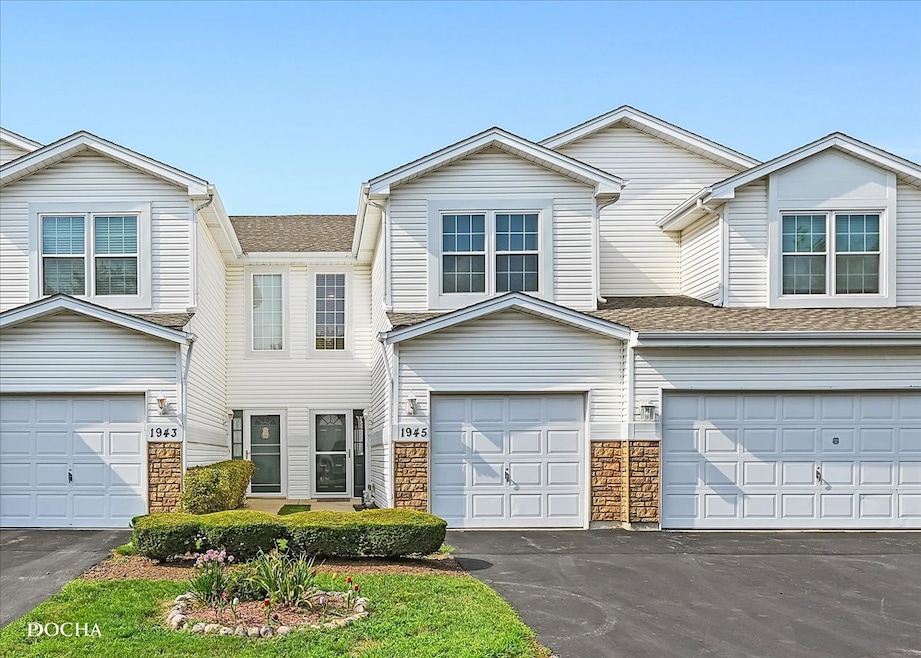1945 Calla Dr Joliet, IL 60435
Estimated payment $1,704/month
Highlights
- Loft
- Resident Manager or Management On Site
- Accessibility Features
- Living Room
- Laundry Room
- Stair Lift
About This Home
Welcome to your new to you LeCarrow Glen townhouse is in the desirable and peaceful area of the Calla Trace subdivision. Boasting approx. 1,305 sq ft of living space, this home features 2 bedrooms, 2.1 baths, a light filled living area, a bright kitchen with ample storage, and a convenient first-floor powder room. Upstairs offers two generously sized bedrooms, including a private master suite with en-suite bath, plus second-floor laundry and a loft space-perfect for a home office desk or reading nook. The roof was recently replaced within the last 5yrs, the A/C was new in 2024 and the front door was just upgraded this year. Have no fear as the HOA handles yard care, snow removal, and exterior insurance. You are located just minutes from shopping, dining, trails, and I55, this home offers both comfort and convenience. This home is in the highly desirable Plainfield 202 School District! Whether you're a first time buyer, downsizing, or adding to your investment portfolio, this property is a standout option in a well-appointed Joliet neighborhood.
Listing Agent
Keller Williams Infinity Brokerage Phone: (630) 885-2897 License #475175483 Listed on: 11/19/2025

Townhouse Details
Home Type
- Townhome
Est. Annual Taxes
- $1,209
Year Built
- Built in 1997
Lot Details
- Lot Dimensions are 17x73
HOA Fees
- $200 Monthly HOA Fees
Parking
- 1 Car Garage
- Driveway
- Parking Included in Price
Home Design
- Entry on the 1st floor
- Asphalt Roof
- Concrete Perimeter Foundation
Interior Spaces
- 1,305 Sq Ft Home
- 2-Story Property
- Ceiling Fan
- Family Room
- Living Room
- Dining Room
- Loft
Kitchen
- Range
- Microwave
- Dishwasher
Flooring
- Carpet
- Ceramic Tile
Bedrooms and Bathrooms
- 2 Bedrooms
- 2 Potential Bedrooms
Laundry
- Laundry Room
- Dryer
- Washer
Accessible Home Design
- Accessibility Features
- Stair Lift
Schools
- Grand Prairie Elementary School
- Timber Ridge Middle School
- Plainfield Central High School
Utilities
- Central Air
- Window Unit Cooling System
- Heating System Uses Natural Gas
- Gas Water Heater
Listing and Financial Details
- Senior Tax Exemptions
- Homeowner Tax Exemptions
Community Details
Overview
- Association fees include insurance, exterior maintenance, lawn care, snow removal
- 6 Units
- Office Association, Phone Number (815) 609-2330
- Calla Trace Subdivision
- Property managed by Nemanich
Pet Policy
- Dogs and Cats Allowed
Additional Features
- Common Area
- Resident Manager or Management On Site
Map
Home Values in the Area
Average Home Value in this Area
Tax History
| Year | Tax Paid | Tax Assessment Tax Assessment Total Assessment is a certain percentage of the fair market value that is determined by local assessors to be the total taxable value of land and additions on the property. | Land | Improvement |
|---|---|---|---|---|
| 2024 | $1,209 | $65,121 | $5,427 | $59,694 |
| 2023 | $1,209 | $58,816 | $4,902 | $53,914 |
| 2022 | $1,718 | $55,340 | $4,612 | $50,728 |
| 2021 | $1,751 | $51,719 | $4,310 | $47,409 |
| 2020 | $1,779 | $48,910 | $4,188 | $44,722 |
| 2019 | $1,808 | $46,603 | $3,990 | $42,613 |
| 2018 | $1,851 | $40,145 | $3,748 | $36,397 |
| 2017 | $1,898 | $38,150 | $3,562 | $34,588 |
| 2016 | $1,958 | $36,385 | $3,397 | $32,988 |
| 2015 | $2,507 | $34,084 | $3,182 | $30,902 |
| 2014 | $2,507 | $32,881 | $3,070 | $29,811 |
| 2013 | $2,507 | $32,881 | $3,070 | $29,811 |
Property History
| Date | Event | Price | List to Sale | Price per Sq Ft |
|---|---|---|---|---|
| 11/19/2025 11/19/25 | For Sale | $267,000 | -- | $205 / Sq Ft |
Source: Midwest Real Estate Data (MRED)
MLS Number: 12520491
APN: 06-03-36-302-043
- 1625 Bunker Hill Dr
- 3006 Old Castle Rd
- 3008 Old Castle Rd
- 3010 Old Castle Rd
- Bellamy Plan at Prairie Landing
- Holcombe Plan at Prairie Landing
- Henley Plan at Prairie Landing
- 1804 Maserati Dr
- 2908 Wake Island Dr
- 3001 Theodore St
- 2909 Vimy Ridge Dr
- 1810 Foxfield Dr
- 2007 Windcrest Ln
- 2337 Golfview Dr Unit 10
- 1424 Phoenix Ln
- 2312 Verdun Dr
- 1812 Wake Island Dr
- 3100 Jo Ann Dr
- 2115 Jasmine Dr
- 2801 Wilshire Blvd
- 1424 Phoenix Ln
- 1906 Landings Ct
- 2347 Carnation Dr Unit 2347
- 2302 Carnation Dr Unit 317C
- 2433 Ingalls Ave
- 2411 Oak Tree Ln
- 1109 Pearson Dr
- 2414 Emlong St
- 4609 Metcalf Ct Unit ID1285037P
- 2196 Rossiter Pkwy
- 517 Bethel Dr Unit 2S
- 1915 Carrier Cir Unit ID1285038P
- 947 Lois Place
- 4609 Osprey Ln
- 1211 Bluejay Ln
- 1304 Partridge Dr
- 4616 Peacock Ln
- 2355 White Birch Ln
- 3614 Indian Head Ln
- 125 Twin Oaks Dr Unit 319






