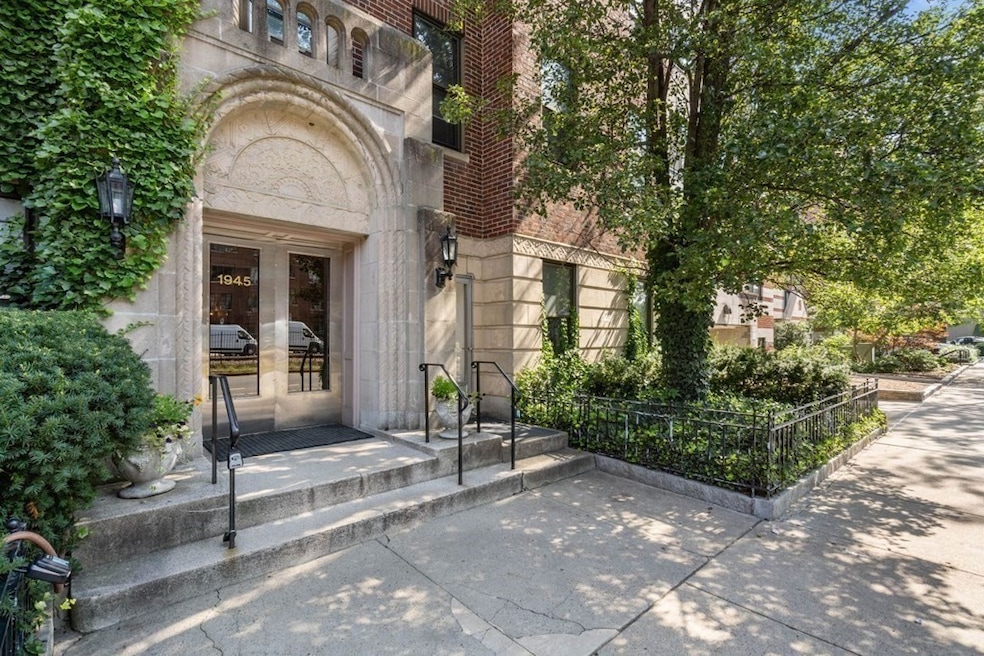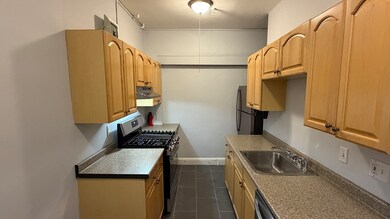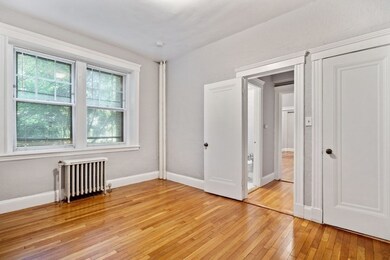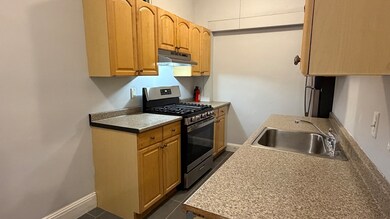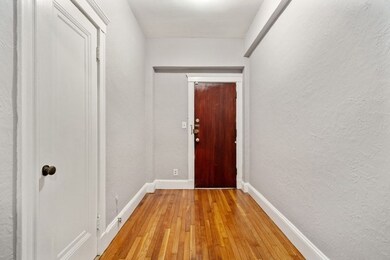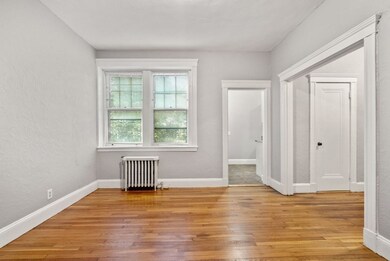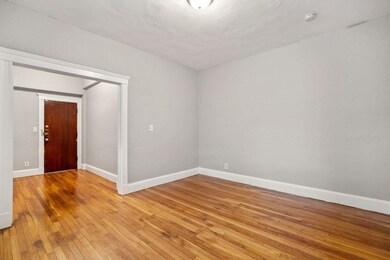1945 Commonwealth Ave Unit 4 Brighton, MA 02135
Saint Elizabeths NeighborhoodHighlights
- In Ground Pool
- 2-minute walk to South Street Station
- Wood Flooring
- Open Floorplan
- Property is near public transit
- Main Floor Primary Bedroom
About This Home
Available now! For Rent! Beautifully recently renovated and refreshed one-bedroom condo featuring a brand-new kitchen with stainless steel appliances, fresh paint, and updated flooring. Ideally located near Cleveland Circle, this bright and inviting home offers easy access to the B, C, and D Green Lines, shops, top restaurants, the Chestnut Hill Reservoir, and Boston College. The flexible open layout provides plenty of space to live, work, and relax, with a private bedroom tucked quietly at the back and lovely garden and pool views. Enjoy a professionally managed building with on-site superintendent, pool, patio, and BBQ area. Rent includes heat and hot water, an exceptional value in a prime Brighton location with classic character and modern convenience. Perfect for anyone seeking comfort, style, and city access in one great address.
Condo Details
Home Type
- Condominium
Est. Annual Taxes
- $4,131
Year Built
- Built in 1932 | Remodeled
Home Design
- Entry on the 1st floor
Interior Spaces
- 605 Sq Ft Home
- Open Floorplan
- Wood Flooring
- Laundry in Basement
Kitchen
- Range
- Freezer
- Dishwasher
- Disposal
Bedrooms and Bathrooms
- 1 Primary Bedroom on Main
- 1 Full Bathroom
Location
- Property is near public transit
- Property is near schools
Schools
- Bps High School
Additional Features
- In Ground Pool
- No Cooling
Listing and Financial Details
- Security Deposit $2,400
- Rent includes heat, hot water, water, sewer, trash collection, snow removal, recreational facilities, gardener, swimming pool
- Assessor Parcel Number W:21 P:02478 S:008,3348372
Community Details
Overview
- Property has a Home Owners Association
Amenities
- Shops
- Laundry Facilities
Recreation
- Community Pool
- Park
- Jogging Path
Pet Policy
- No Pets Allowed
Map
Source: MLS Property Information Network (MLS PIN)
MLS Number: 73452999
APN: BRIG-000000-000021-002478-000008
- 25 South St Unit B1
- 39 South St Unit B
- 2021 Commonwealth Ave Unit B
- 24 Sidlaw Rd Unit 12
- 129 Chiswick Rd Unit 6
- 5 Braemore Rd Unit 10
- 1789 Commonwealth Ave
- 137 Englewood Ave Unit 32
- 26 Chiswick Rd Unit 6
- 97 Strathmore Rd Unit 4
- 88 Strathmore Rd Unit 7
- 56-58 Selkirk Rd
- 6 Sutherland Rd Unit 41
- 99 Chestnut Hill Ave Unit 212
- 8 Kinross Rd Unit 2
- 44 Orkney Rd Unit 3
- 41 Orkney Rd
- 2400 Beacon St Unit 112
- 40 Orkney Rd Unit 1
- 31 Orkney Rd Unit 54
- 2003 Commonwealth Ave
- 2003 Commonwealth Ave
- 2003 Commonwealth Ave
- 1945 Commonwealth Ave Unit 47
- 65 Strathmore Rd Unit 2
- 1945 Commonwealth Ave Unit 13C
- 1933 Commonwealth Ave Unit 108
- 1933 Commonwealth Ave
- 1933 Commonwealth Ave Unit 505
- 1933 Commonwealth Ave
- 1933 Commonwealth Ave
- 1933 Commonwealth Ave
- 1933 Commonwealth Ave Unit 403
- 1933 Commonwealth Ave Unit 1933
- 16 South St
- 16 South St
- 16 South St Unit 12
- 235 Chestnut Hill Ave Unit 2
- 235 Chestnut Hill Ave
- 235 Chestnut Hill Ave
