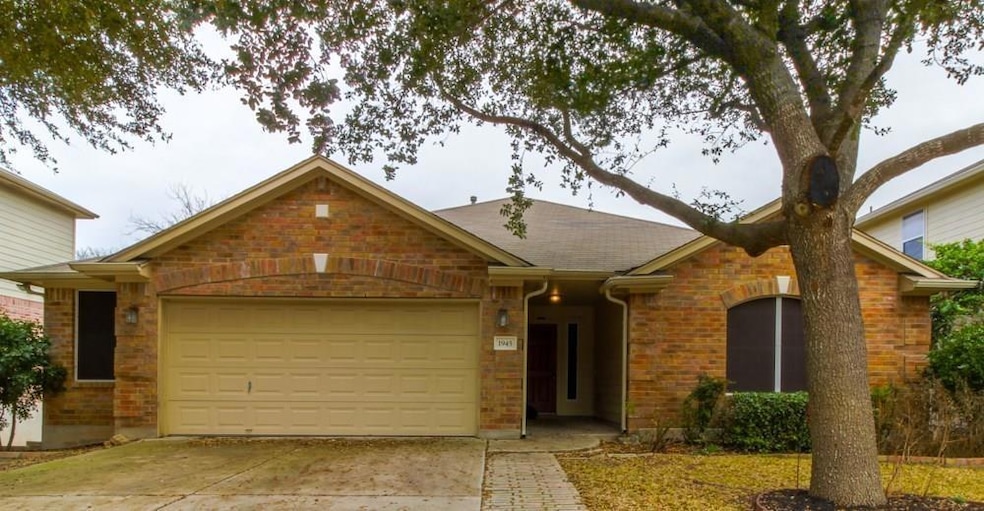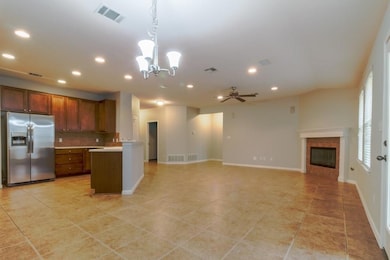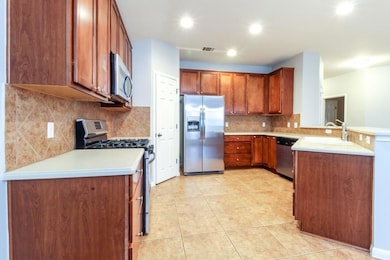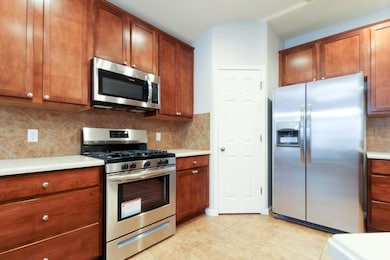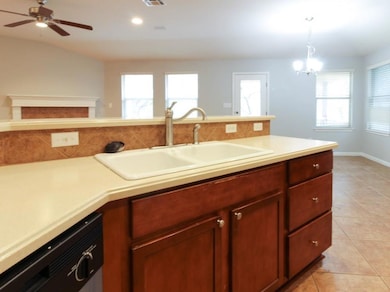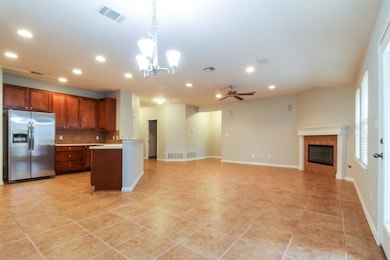1945 Creek Crest Way Round Rock, TX 78664
Gattis School NeighborhoodHighlights
- Mature Trees
- Wood Flooring
- Covered patio or porch
- Cedar Ridge High School Rated A
- Private Yard
- Stainless Steel Appliances
About This Home
Step into this beautifully maintained 3-bedroom, 2-bath home featuring expansive windows and an open-concept layout. The kitchen flows seamlessly into the dining and second living area—ideal for gatherings. Enjoy wood flooring throughout and an oversized primary suite with a walk-in closet and double vanities. Secondary bedrooms are thoughtfully placed on opposite sides for added privacy. The backyard offers a cozy patio, a perfectly sized yard, and no rear neighbors—great for relaxing or entertaining. Zoned to Cedar Ridge High School.
Last Listed By
Treaty Oak Property Management Brokerage Phone: (512) 596-0111 License #0616163 Listed on: 05/21/2025
Home Details
Home Type
- Single Family
Est. Annual Taxes
- $7,607
Year Built
- Built in 2005
Lot Details
- 7,623 Sq Ft Lot
- West Facing Home
- Wrought Iron Fence
- Wood Fence
- Mature Trees
- Wooded Lot
- Private Yard
Parking
- 2 Car Garage
Home Design
- Slab Foundation
- Shingle Roof
- Composition Roof
Interior Spaces
- 1,771 Sq Ft Home
- 1-Story Property
- Living Room with Fireplace
Kitchen
- Gas Range
- Free-Standing Range
- Microwave
- Dishwasher
- Stainless Steel Appliances
Flooring
- Wood
- Tile
Bedrooms and Bathrooms
- 3 Main Level Bedrooms
- 2 Full Bathrooms
Schools
- Callison Elementary School
- Cd Fulkes Middle School
- Cedar Ridge High School
Additional Features
- Grip-Accessible Features
- Covered patio or porch
- Central Heating and Cooling System
Listing and Financial Details
- Security Deposit $1,995
- Tenant pays for all utilities
- $55 Application Fee
- Assessor Parcel Number 163041000B0029
- Tax Block B
Community Details
Overview
- Property has a Home Owners Association
- Ashton Oaks Sec 1 Subdivision
- Property managed by Treaty Oak Property Management
Pet Policy
- Pet Deposit $500
- Dogs and Cats Allowed
- Breed Restrictions
- Medium pets allowed
Map
Source: Unlock MLS (Austin Board of REALTORS®)
MLS Number: 6697452
APN: R448348
- 1908 Creek Ledge Place
- 3005 Sugar Berry Cove
- 1813 Creek Ledge Place
- 2310 Raintree Path
- 406 Maple Run
- 2317 Sycamore Trail
- 501 Maple Run
- 608 Lookout Tree Ln
- 600 Gabriel Mills Dr
- 3203 Tenaza Cove
- 2012 Mimosa Trail
- 804 Expedition Way
- 636 Gabriel Mills Dr
- 644 Gabriel Mills Dr
- 2208 Mimosa Trail
- 800 Kenney Fort Crossing
- 829 Expedition Way
- 838 Kenney Fort Crossing
- 728 Pioneer Grove
- 2208 Rosemary Ln
