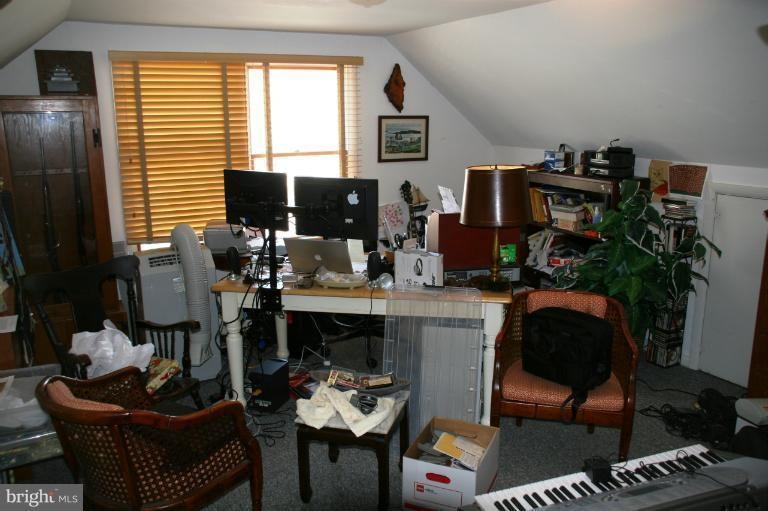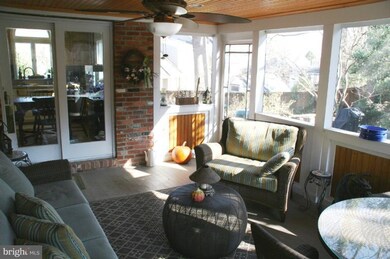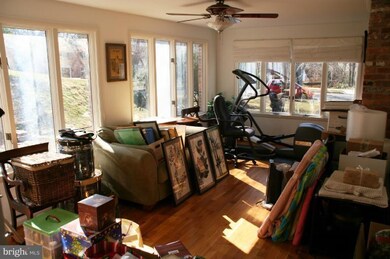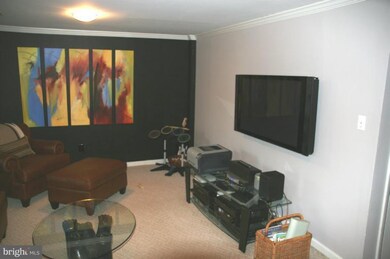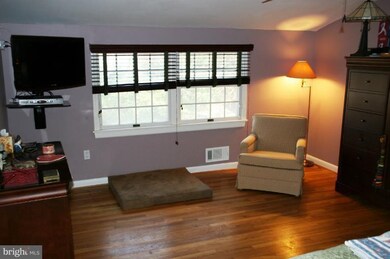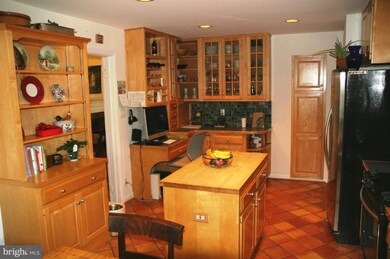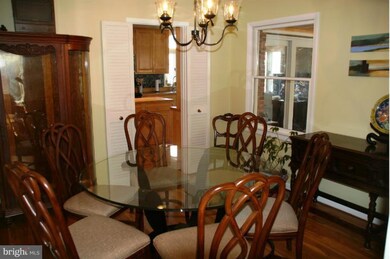
1945 Foxhall Rd McLean, VA 22101
Highlights
- Eat-In Gourmet Kitchen
- Traditional Floor Plan
- Attic
- Kent Gardens Elementary School Rated A
- Wood Flooring
- 2 Fireplaces
About This Home
As of September 2014This one has it all - location, beautiful finishes, spacious rooms, and most importantly VALUE. Charming eat-in kitchen, exquisite baths, sunroom, screened porch, sep dining room, recreation / media room, 4 bedrooms, bonus room, stone patio, side loading 2 car garage. McLean HS, Longfellow Middle, Kent Gardens Elementary. Great recreation around the corner, parks, sidewalks...
Last Agent to Sell the Property
TeamWorks Real Estate, LLC License #0225002113 Listed on: 02/24/2012
Home Details
Home Type
- Single Family
Est. Annual Taxes
- $7,194
Year Built
- Built in 1964
Lot Details
- 0.35 Acre Lot
- Back Yard Fenced
- Board Fence
- Property is in very good condition
- Property is zoned 130
Parking
- 2 Car Attached Garage
- Side Facing Garage
- Garage Door Opener
- On-Street Parking
- Off-Street Parking
Home Design
- Split Level Home
- Brick Exterior Construction
- Slab Foundation
- Fiberglass Roof
- HardiePlank Type
Interior Spaces
- Property has 3 Levels
- Traditional Floor Plan
- Chair Railings
- Crown Molding
- Wood Ceilings
- Brick Wall or Ceiling
- Skylights
- Recessed Lighting
- 2 Fireplaces
- Heatilator
- Fireplace With Glass Doors
- Screen For Fireplace
- Fireplace Mantel
- Double Pane Windows
- Window Treatments
- Sliding Doors
- Six Panel Doors
- Entrance Foyer
- Family Room
- Living Room
- Dining Room
- Game Room
- Sun or Florida Room
- Wood Flooring
- Crawl Space
- Attic
Kitchen
- Eat-In Gourmet Kitchen
- Electric Oven or Range
- Microwave
- Extra Refrigerator or Freezer
- Ice Maker
- Dishwasher
- Kitchen Island
- Disposal
Bedrooms and Bathrooms
- 5 Bedrooms
- En-Suite Primary Bedroom
- En-Suite Bathroom
- Solar Tube
Laundry
- Laundry Room
- Front Loading Dryer
- Front Loading Washer
Home Security
- Alarm System
- Storm Doors
Outdoor Features
- Screened Patio
- Outdoor Storage
- Porch
Utilities
- Forced Air Heating and Cooling System
- Vented Exhaust Fan
- Natural Gas Water Heater
- Fiber Optics Available
- Cable TV Available
Community Details
- No Home Owners Association
- Foxhall Subdivision
Listing and Financial Details
- Tax Lot 46A
- Assessor Parcel Number 40-2-3- -46A
Ownership History
Purchase Details
Purchase Details
Home Financials for this Owner
Home Financials are based on the most recent Mortgage that was taken out on this home.Purchase Details
Home Financials for this Owner
Home Financials are based on the most recent Mortgage that was taken out on this home.Purchase Details
Home Financials for this Owner
Home Financials are based on the most recent Mortgage that was taken out on this home.Similar Home in the area
Home Values in the Area
Average Home Value in this Area
Purchase History
| Date | Type | Sale Price | Title Company |
|---|---|---|---|
| Deed | -- | None Listed On Document | |
| Warranty Deed | $852,500 | -- | |
| Warranty Deed | $760,000 | -- | |
| Deed | $360,000 | -- |
Mortgage History
| Date | Status | Loan Amount | Loan Type |
|---|---|---|---|
| Previous Owner | $601,400 | New Conventional | |
| Previous Owner | $552,500 | New Conventional | |
| Previous Owner | $608,000 | New Conventional | |
| Previous Owner | $200,000 | New Conventional | |
| Previous Owner | $288,000 | New Conventional |
Property History
| Date | Event | Price | Change | Sq Ft Price |
|---|---|---|---|---|
| 09/22/2014 09/22/14 | Sold | $852,500 | -0.9% | $254 / Sq Ft |
| 07/20/2014 07/20/14 | Pending | -- | -- | -- |
| 07/16/2014 07/16/14 | Price Changed | $860,000 | -3.4% | $257 / Sq Ft |
| 06/12/2014 06/12/14 | For Sale | $889,999 | +17.1% | $266 / Sq Ft |
| 04/13/2012 04/13/12 | Sold | $760,000 | +1.3% | $340 / Sq Ft |
| 02/28/2012 02/28/12 | Pending | -- | -- | -- |
| 02/24/2012 02/24/12 | For Sale | $749,900 | -- | $336 / Sq Ft |
Tax History Compared to Growth
Tax History
| Year | Tax Paid | Tax Assessment Tax Assessment Total Assessment is a certain percentage of the fair market value that is determined by local assessors to be the total taxable value of land and additions on the property. | Land | Improvement |
|---|---|---|---|---|
| 2024 | $14,062 | $1,190,170 | $498,000 | $692,170 |
| 2023 | $12,920 | $1,121,990 | $498,000 | $623,990 |
| 2022 | $11,899 | $1,020,040 | $443,000 | $577,040 |
| 2021 | $10,424 | $871,240 | $419,000 | $452,240 |
| 2020 | $10,417 | $863,390 | $419,000 | $444,390 |
| 2019 | $10,036 | $831,820 | $419,000 | $412,820 |
| 2018 | $9,520 | $827,820 | $415,000 | $412,820 |
| 2017 | $9,497 | $802,100 | $411,000 | $391,100 |
| 2016 | $9,205 | $779,120 | $407,000 | $372,120 |
| 2015 | $8,757 | $768,840 | $399,000 | $369,840 |
| 2014 | $7,992 | $703,210 | $373,000 | $330,210 |
Agents Affiliated with this Home
-
Marilyn Cantrell

Seller's Agent in 2014
Marilyn Cantrell
McEnearney Associates
(703) 819-4801
1 in this area
42 Total Sales
-

Buyer's Agent in 2014
Bruce Fall
McEnearney Associates
(703) 525-1900
-
Brian Schantz

Seller's Agent in 2012
Brian Schantz
TeamWorks Real Estate, LLC
(703) 850-7868
4 Total Sales
Map
Source: Bright MLS
MLS Number: 1003863902
APN: 0402-03-0046A
- 2002 Mcfall St
- 2042 Brooks Square Place
- 2089 Gillen Ln
- 1837 Rupert St
- 1906 Dalmation Dr
- 6975 Idylwood Rd
- 1823 Westmoreland St
- 6640 Kirby Ct
- 2053 Mayfair Mclean Ct
- 2044 Greenwich St
- 2153 Royal Lodge Dr
- 6611 Rosecroft Place
- 6935 Southridge Dr
- 6609 Rockmont Ct
- 1810 Susquehannock Dr
- 6628 Midhill Place
- 7000 Tyndale St
- 1812 Youngblood St
- 7004 Tyndale St
- 6613 Byrnes Dr
