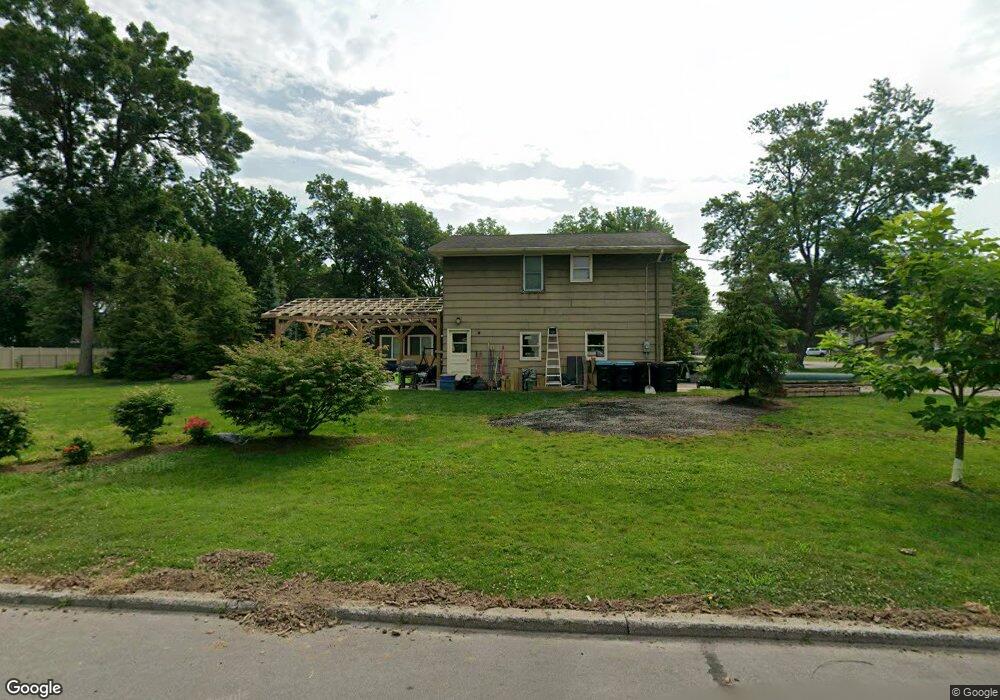1945 Huth Rd Grand Island, NY 14072
Estimated Value: $323,000 - $396,000
3
Beds
2
Baths
1,942
Sq Ft
$183/Sq Ft
Est. Value
About This Home
This home is located at 1945 Huth Rd, Grand Island, NY 14072 and is currently estimated at $355,355, approximately $182 per square foot. 1945 Huth Rd is a home located in Erie County with nearby schools including Charlotte Sidway School, Veronica E. Connor Middle School, and Grand Island Senior High School.
Ownership History
Date
Name
Owned For
Owner Type
Purchase Details
Closed on
Sep 25, 2007
Sold by
Ericson Mary Ellen and Dyck Paul G
Bought by
Pyc Jonathan F
Current Estimated Value
Home Financials for this Owner
Home Financials are based on the most recent Mortgage that was taken out on this home.
Original Mortgage
$145,500
Outstanding Balance
$92,635
Interest Rate
6.59%
Mortgage Type
Purchase Money Mortgage
Estimated Equity
$262,720
Create a Home Valuation Report for This Property
The Home Valuation Report is an in-depth analysis detailing your home's value as well as a comparison with similar homes in the area
Home Values in the Area
Average Home Value in this Area
Purchase History
| Date | Buyer | Sale Price | Title Company |
|---|---|---|---|
| Pyc Jonathan F | $150,500 | None Available |
Source: Public Records
Mortgage History
| Date | Status | Borrower | Loan Amount |
|---|---|---|---|
| Open | Pyc Jonathan F | $145,500 |
Source: Public Records
Tax History Compared to Growth
Tax History
| Year | Tax Paid | Tax Assessment Tax Assessment Total Assessment is a certain percentage of the fair market value that is determined by local assessors to be the total taxable value of land and additions on the property. | Land | Improvement |
|---|---|---|---|---|
| 2024 | $5,891 | $205,000 | $43,000 | $162,000 |
| 2023 | $5,784 | $205,000 | $43,000 | $162,000 |
| 2022 | $5,562 | $205,000 | $43,000 | $162,000 |
| 2021 | $5,406 | $205,000 | $43,000 | $162,000 |
| 2020 | $5,311 | $162,000 | $30,600 | $131,400 |
| 2019 | $5,054 | $162,000 | $30,600 | $131,400 |
| 2018 | $4,476 | $162,000 | $30,600 | $131,400 |
| 2017 | $2,534 | $162,000 | $30,600 | $131,400 |
| 2016 | $5,098 | $162,000 | $30,600 | $131,400 |
| 2015 | -- | $154,000 | $30,600 | $123,400 |
| 2014 | -- | $154,000 | $30,600 | $123,400 |
Source: Public Records
Map
Nearby Homes
- 3353 Baseline Rd
- 1844 Huth Rd
- 100 Havenwood Ln
- 3304 Warner Dr
- 3314 Warner Dr
- 146 Sandstone Cir
- The Brady Plan at Sandywood Circle
- The Hawthorne Plan at Sandywood Circle
- The Dorchester Plan at Sandywood Circle
- The Newport Plan at Sandywood Circle
- The Berkley Plan at Sandywood Circle
- The Crestwood Plan at Sandywood Circle
- 130 Sandywood Cir
- The Cavanaugh Plan at Sandywood Circle
- The Allen Plan at Sandywood Circle
- The Ryley Plan at Sandywood Circle
- The Mallory Plan at Sandywood Circle
- The Bailey Plan at Sandywood Circle
- The Lennox Plan at Sandywood Circle
- The Angelina Plan at Sandywood Circle
