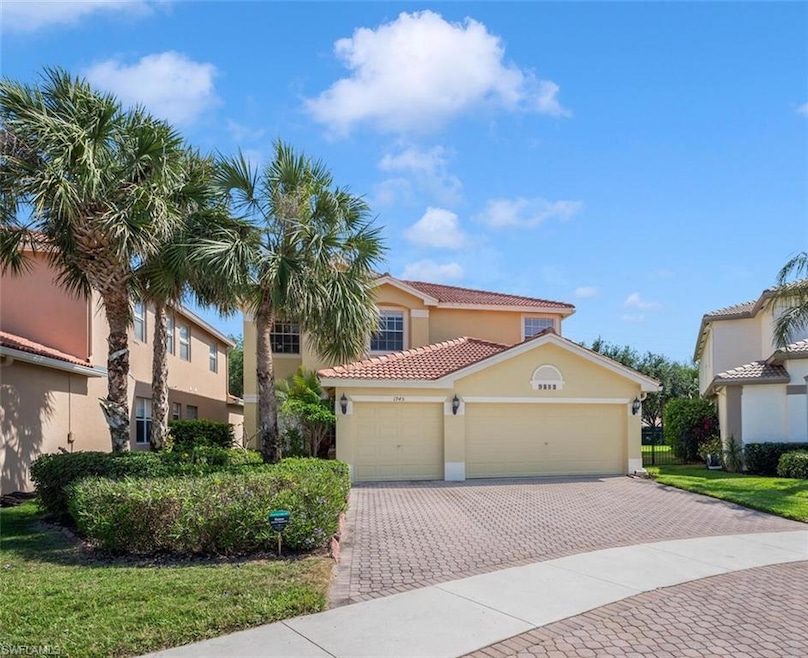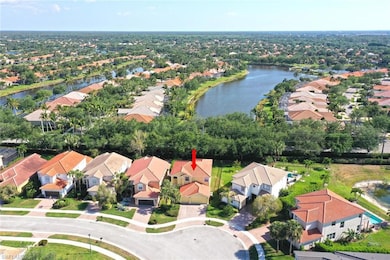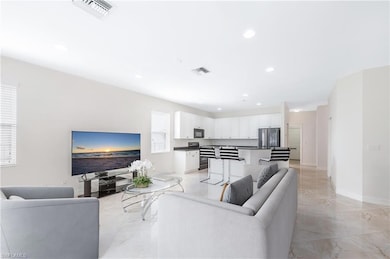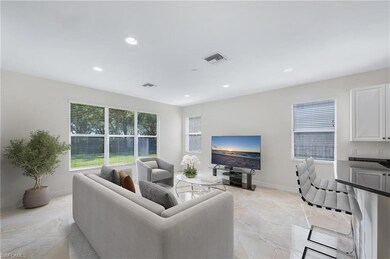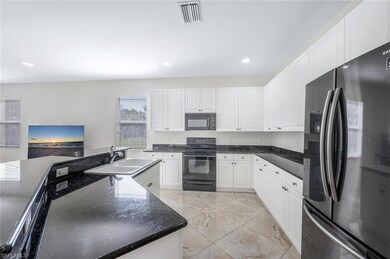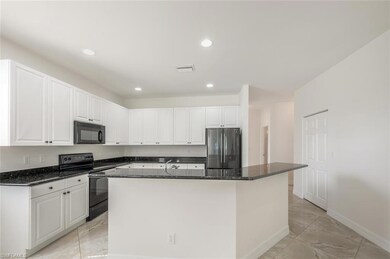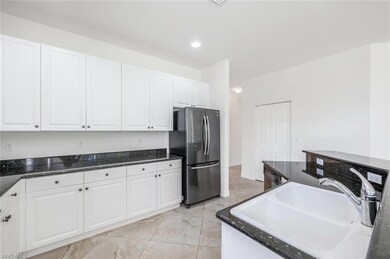1945 Isla de Palma Cir Naples, FL 34119
Arrowhead-Island Walk NeighborhoodEstimated payment $5,572/month
Highlights
- Lakefront Beach
- Fitness Center
- Gated Community
- Laurel Oak Elementary School Rated A
- Basketball Court
- Lake View
About This Home
Cul de sac location boasts sweeping views down Isla de Palma Circle and water views from your opulent primary bedroom overlooking a lush oversized backyard. Sip your morning coffee or tea off the primary bedroom's balcony while soaking in the sun's southern exposure watching the light reflect off the lake. A three car garage and oversized driveway is perfect for multiple vehicles and storage. GL Homes five bedroom three bath Flamingo model floorplan creates a feeling of grandeur upon entry while keeping the home's flow cohesive and functional for family and entertaining. The interior has been freshly painted and boasts neutral warm 24x24 tile throughout. One bedroom is located on the first level of the home which could be used as an in law suite or office/den. Natural light floods the home, but recessed lighting has been added throughout. Roof was replaced in 2018, AC 2019, and hot water heater in 2021. Community amenities include lap pool, main pool, tot water area, clubhouse with 12,000 square feet which includes a grand ballroom, sports and billards room, card room, dance studio, fitness center, arts and crafts center, and an Internet Cafe. In addition to the clubhouse, Saturnia Lakes offers four lighted Har-Tru tennis courts complete with an onsite tennis pro, sandy beach, a basketball and pickleball court, men's and women's saunas, winding walking/jogging paths throughout, a tot lot playground, and a lakefront putting green complete with an A rated school system! Start living the SWFL lifestyle at 1945 Isla de Palma Circle today! *Some pictures are virtually staged to showcase the Flamingo floorplan's potential.*
Home Details
Home Type
- Single Family
Est. Annual Taxes
- $3,767
Year Built
- Built in 2004
Lot Details
- 7,405 Sq Ft Lot
- Oversized Lot
- Zero Lot Line
HOA Fees
- $616 Monthly HOA Fees
Parking
- 3 Car Attached Garage
Home Design
- Traditional Architecture
- Concrete Block With Brick
- Concrete Foundation
- Stucco
- Tile
Interior Spaces
- Property has 2 Levels
- Vaulted Ceiling
- Recessed Lighting
- Open Floorplan
- Formal Dining Room
- Library
- Hobby Room
- Screened Porch
- Tile Flooring
- Lake Views
Kitchen
- Breakfast Bar
- Walk-In Pantry
- Electric Cooktop
- Microwave
- Freezer
- Dishwasher
- Kitchen Island
Bedrooms and Bathrooms
- 5 Bedrooms
- Main Floor Bedroom
- Primary Bedroom Upstairs
- 3 Full Bathrooms
Laundry
- Dryer
- Washer
Home Security
- Home Security System
- Fire and Smoke Detector
Outdoor Features
- Basketball Court
- Balcony
- Deck
- Playground
Utilities
- Central Air
- Heating Available
- Underground Utilities
- Internet Available
- Cable TV Available
Listing and Financial Details
- Assessor Parcel Number 72650012340
Community Details
Overview
- Saturnia Lakes Subdivision
- Mandatory home owners association
- Lakefront Beach
Amenities
- Sauna
- Business Center
Recreation
- Tennis Courts
- Pickleball Courts
- Fitness Center
- Community Pool
- Community Spa
- Putting Green
- Park
- Bike Trail
Security
- Gated Community
Map
Home Values in the Area
Average Home Value in this Area
Tax History
| Year | Tax Paid | Tax Assessment Tax Assessment Total Assessment is a certain percentage of the fair market value that is determined by local assessors to be the total taxable value of land and additions on the property. | Land | Improvement |
|---|---|---|---|---|
| 2025 | $3,767 | $404,381 | -- | -- |
| 2024 | $3,724 | $392,984 | -- | -- |
| 2023 | $3,724 | $381,538 | $0 | $0 |
| 2022 | $3,844 | $370,425 | $0 | $0 |
| 2021 | $3,873 | $359,636 | $0 | $0 |
| 2020 | $3,781 | $354,671 | $0 | $0 |
| 2019 | $3,713 | $346,697 | $0 | $0 |
| 2018 | $3,628 | $340,233 | $0 | $0 |
| 2017 | $3,570 | $333,235 | $0 | $0 |
| 2016 | $3,501 | $326,381 | $0 | $0 |
| 2015 | $3,718 | $340,683 | $0 | $0 |
| 2014 | $3,998 | $314,831 | $0 | $0 |
Property History
| Date | Event | Price | List to Sale | Price per Sq Ft |
|---|---|---|---|---|
| 10/08/2025 10/08/25 | For Sale | $878,888 | -- | $295 / Sq Ft |
Purchase History
| Date | Type | Sale Price | Title Company |
|---|---|---|---|
| Interfamily Deed Transfer | -- | Attorney | |
| Warranty Deed | $113,500 | Attorney | |
| Special Warranty Deed | $385,170 | Nova Title Co |
Mortgage History
| Date | Status | Loan Amount | Loan Type |
|---|---|---|---|
| Previous Owner | $333,700 | Purchase Money Mortgage |
Source: Naples Area Board of REALTORS®
MLS Number: 225074335
APN: 72650012340
- 4780 Martinique Way
- 1857 Senegal Date Dr
- 1630 Triangle Palm Terrace
- 4949 Kingston Way
- 1591 Windamere Ln
- 5047 Jarvis Ln
- 4910 Kingston Way
- 1801 Senegal Date Dr
- 1879 Ivory Cane Point
- 1616 Morning Sun Ln Unit D36
- 5169 Inagua Way
- 5129 Inagua Way
- 1472 Palma Blanca Ct
- 1685 Morning Sun Ln Unit E-24
- 1479 Palma Blanca Ct
- 1638 Triangle Palm Terrace
- 1857 Senegal Date Dr
- 4823 Lasqueti Way
- 4949 Kingston Way
- 4824 Lasqueti Way
- 2025 Painted Palm Dr
- 2048 Painted Palm Dr
- 5032 Jarvis Ln
- 2085 Painted Palm Dr
- 1724 Morning Sun Ln Unit D-9
- 1728 Morning Sun Ln Unit D-8
- 1937 Crestview Way Unit 171
- 1965 Crestview Way Unit 156
- 1736 Morning Sun Ln Unit D-6
- 1896 Crestview Way
- 4080 Trinidad Way
- 1837 Avian Ct Unit A-71
- 4159 St George Ln
- 6065 Islandwalk Blvd
- 5609 Cove Cir
