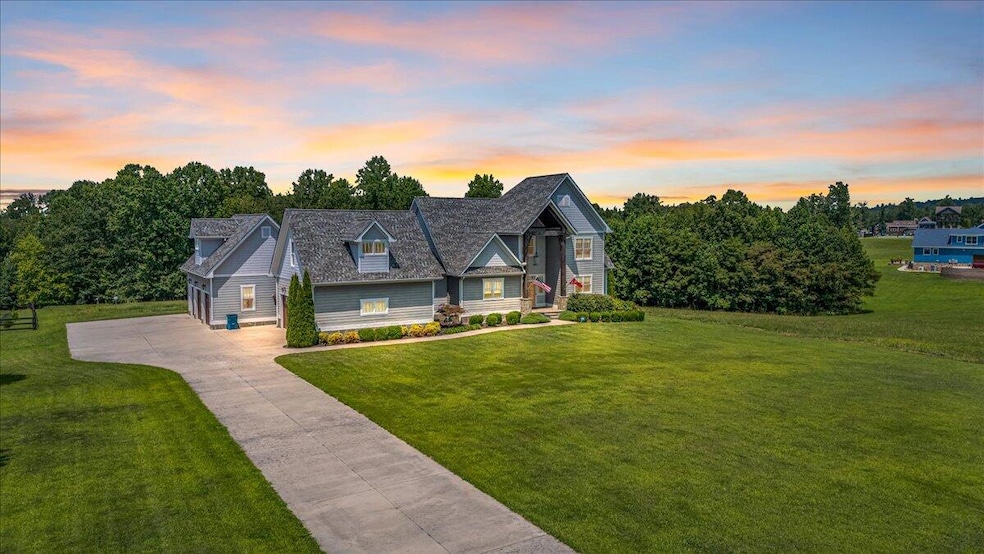Experience mountain living at its finest in this stunning two-story, 4-bedroom, 3.5-bath home at 1945 Jasper Highlands Blvd, located in the prestigious Founders section of Jasper Highlands, Jasper, TN. Nestled near the community's entrance. This exquisite residence features gleaming hardwood floors throughout, a serene saltwater pool perfect for relaxation and entertaining, and propane back up Generator on a spacious 2.32-acre lot with breathtaking Cumberland Plateau views. An optional adjacent 1.5-acre lot offers opportunities for expansion or investment.Jasper Highlands, a premier gated mountain community, offers exceptional amenities for an active, social lifestyle. Enjoy Fiber High Speed Internet, Underground utilities, two private pools, a fitness center, miles of hiking trails, dog park, pickleball/tennis courts, and community gazebo. Gather at Top of the Rock Restaurant and Brewery, savoring great food and panoramic vistas, or connect at the community pavilion. Conveniently located just 30 minutes from vibrant Chattanooga, residents have easy access to dining, shopping, and attractions like the Tennessee Aquarium. Nashville, the heart of country music, is 1 hour 45 minutes away via I-24, perfect for day trips. Huntsville, AL, a hub for aerospace and history, is 1 hour 30 minutes away. High-speed internet, Life Force Heli-Pad, and two fire houses ensure connectivity amidst mountain serenity. Don't miss this rare opportunity to own in one of Tennessee's most sought-after communities, blending natural beauty, modern amenities, and proximity to major cities. Schedule a tour today!







