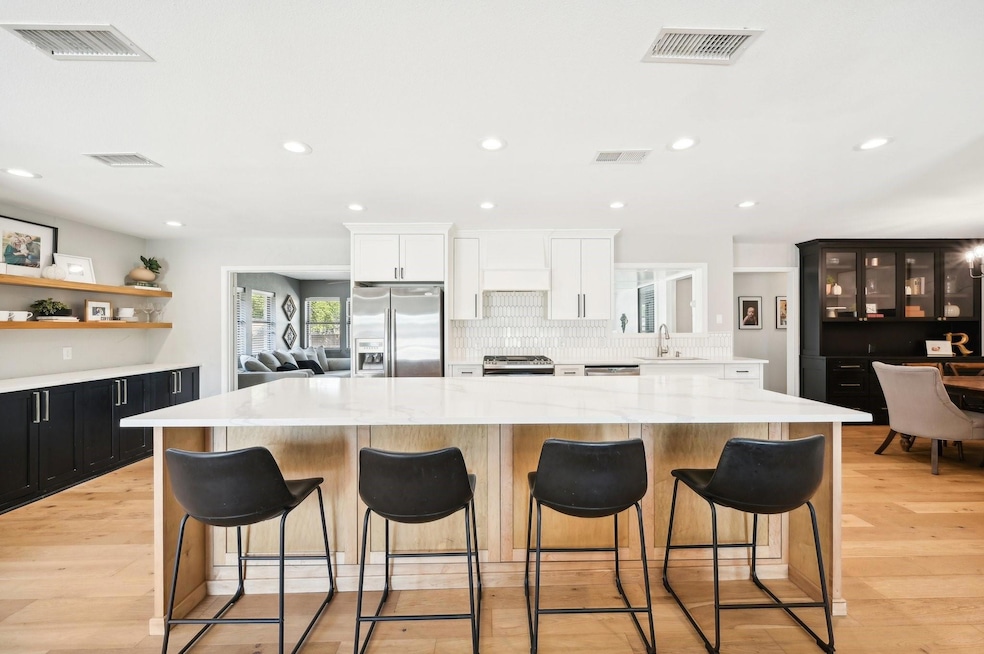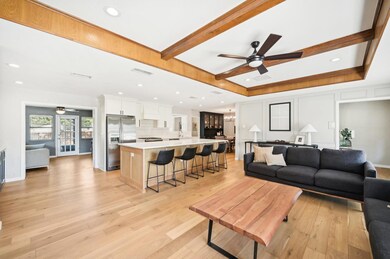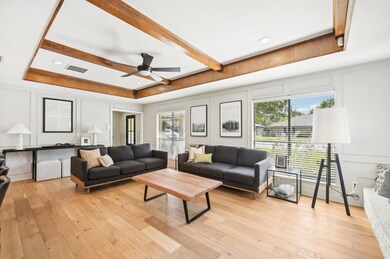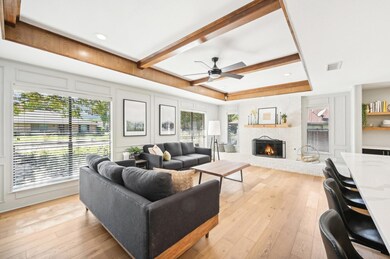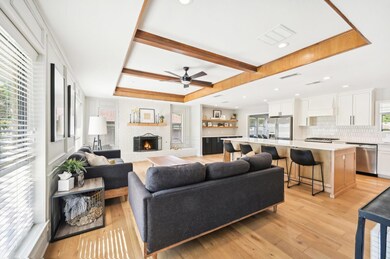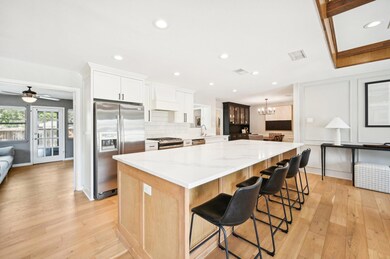
1945 Maxwell Dr Lewisville, TX 75077
Highlands NeighborhoodHighlights
- Open Floorplan
- Traditional Architecture
- Covered patio or porch
- Highland Village Elementary School Rated A
- Private Yard
- 2 Car Attached Garage
About This Home
As of December 2024Welcome to this beautifully remodeled single-story home, where modern elegance meets functional design! The spacious open floor plan seamlessly connects the kitchen to the living room, making it perfect for entertaining. The oversized kitchen island is a chef's dream, featuring sleek quartz countertops, a gas cooktop, & a delightful coffee bar. This home offers multiple versatile living spaces. A secondary living room off of the kitchen can be private thanks to French doors, & works great for an office, or movie room. A smaller third living space is ideal for a playroom. Step outside to discover a unique air-conditioned shed wired for electricity—perfect for a workshop or a comfortable home office. With stunning white oak engineered hardwood floors throughout and a brand-new roof, this home combines style and peace of mind. Families will appreciate being zoned for the highly rated Highland Village Elementary, Briarhill Middle School, and Marcus High School. Dreams do come true!
Last Agent to Sell the Property
Keller Williams Realty License #0699301 Listed on: 10/10/2024

Home Details
Home Type
- Single Family
Est. Annual Taxes
- $5,216
Year Built
- Built in 1980
Lot Details
- 8,276 Sq Ft Lot
- Wood Fence
- Landscaped
- Interior Lot
- Few Trees
- Private Yard
- Back Yard
Parking
- 2 Car Attached Garage
- Front Facing Garage
- Driveway
Home Design
- Traditional Architecture
- Brick Exterior Construction
- Slab Foundation
- Composition Roof
Interior Spaces
- 2,196 Sq Ft Home
- 1-Story Property
- Open Floorplan
- Built-In Features
- Woodwork
- Ceiling Fan
- Raised Hearth
- Fireplace Features Masonry
- Window Treatments
- Living Room with Fireplace
- Ceramic Tile Flooring
- Fire and Smoke Detector
- Washer and Gas Dryer Hookup
Kitchen
- Eat-In Kitchen
- Gas Range
- Microwave
- Dishwasher
- Kitchen Island
- Disposal
Bedrooms and Bathrooms
- 3 Bedrooms
- Walk-In Closet
- 2 Full Bathrooms
Outdoor Features
- Covered patio or porch
- Outdoor Storage
- Rain Gutters
Schools
- Highland Village Elementary School
- Marcus High School
Utilities
- Central Heating and Cooling System
- Vented Exhaust Fan
Community Details
- The Highlands Subdivision
Listing and Financial Details
- Legal Lot and Block 20 / F
- Assessor Parcel Number R93807
Ownership History
Purchase Details
Home Financials for this Owner
Home Financials are based on the most recent Mortgage that was taken out on this home.Purchase Details
Home Financials for this Owner
Home Financials are based on the most recent Mortgage that was taken out on this home.Similar Homes in Lewisville, TX
Home Values in the Area
Average Home Value in this Area
Purchase History
| Date | Type | Sale Price | Title Company |
|---|---|---|---|
| Deed | -- | None Listed On Document | |
| Deed | -- | None Listed On Document | |
| Vendors Lien | -- | Fidelity National Title |
Mortgage History
| Date | Status | Loan Amount | Loan Type |
|---|---|---|---|
| Open | $485,000 | New Conventional | |
| Closed | $485,000 | New Conventional | |
| Previous Owner | $139,600 | New Conventional | |
| Previous Owner | $144,000 | New Conventional | |
| Previous Owner | $61,200 | Unknown |
Property History
| Date | Event | Price | Change | Sq Ft Price |
|---|---|---|---|---|
| 12/16/2024 12/16/24 | Sold | -- | -- | -- |
| 10/23/2024 10/23/24 | Pending | -- | -- | -- |
| 10/10/2024 10/10/24 | For Sale | $500,000 | -- | $228 / Sq Ft |
Tax History Compared to Growth
Tax History
| Year | Tax Paid | Tax Assessment Tax Assessment Total Assessment is a certain percentage of the fair market value that is determined by local assessors to be the total taxable value of land and additions on the property. | Land | Improvement |
|---|---|---|---|---|
| 2024 | $5,184 | $300,000 | $92,448 | $207,552 |
| 2023 | $3,762 | $281,930 | $69,336 | $301,356 |
| 2022 | $4,864 | $256,300 | $69,336 | $194,256 |
| 2021 | $4,696 | $233,000 | $69,336 | $163,664 |
| 2020 | $4,811 | $239,800 | $53,928 | $186,072 |
| 2019 | $4,511 | $218,000 | $53,928 | $164,072 |
| 2018 | $4,915 | $236,121 | $53,928 | $182,193 |
| 2017 | $4,681 | $222,449 | $53,928 | $168,743 |
| 2016 | $4,256 | $202,226 | $37,265 | $183,906 |
| 2015 | $2,373 | $183,842 | $37,265 | $146,784 |
| 2013 | -- | $163,074 | $37,265 | $126,348 |
Agents Affiliated with this Home
-
Rachel Moussa
R
Seller's Agent in 2024
Rachel Moussa
Keller Williams Realty
(940) 222-0049
2 in this area
323 Total Sales
-
Kathy Davenport
K
Buyer's Agent in 2024
Kathy Davenport
JPAR Grapevine East
(214) 289-3307
1 in this area
27 Total Sales
Map
Source: North Texas Real Estate Information Systems (NTREIS)
MLS Number: 20750253
APN: R93807
- 630 Park Ln
- 1610 Alpine Pass
- 1923 Sierra Dr
- 1912 Sierra Dr
- 2027 Sierra Dr
- 622 Meadowcrest Dr
- 1535 Rocky Point Dr
- 2041 Eagle Nest Place
- 1700 Yosemite Dr
- 1888 Hilltop Dr
- 1693 Castle Rock Dr
- 1878 Trail Ridge Dr
- 153 Gayle Ln
- 146 Village Estates Dr
- 1676 Castle Rock Dr
- 2026 Raven Ln
- 2012 Raven Ln
- 417 Merriman Dr
- 1649 Nightingale Dr
- 1434 Drake Ln
