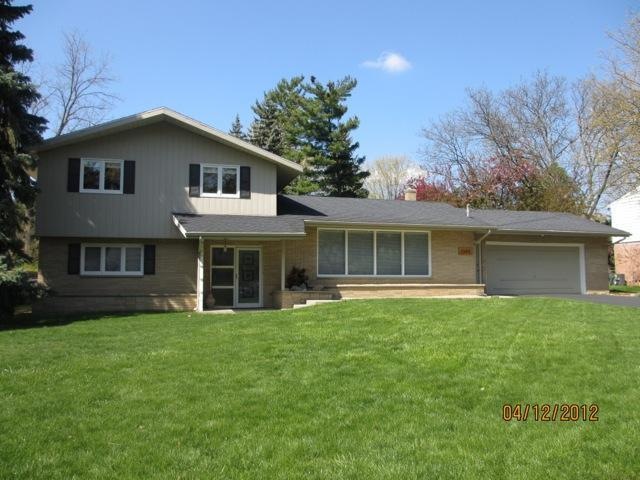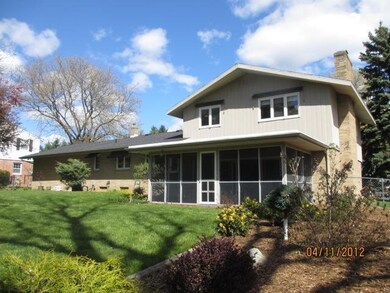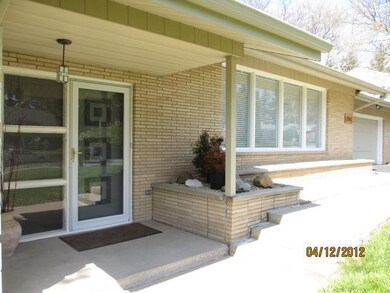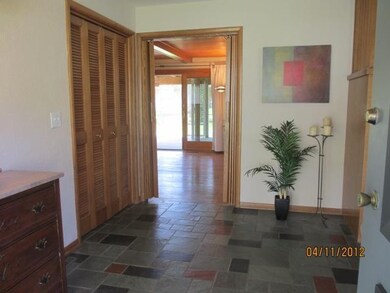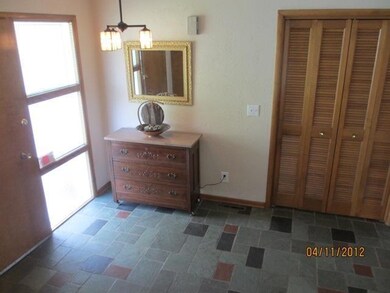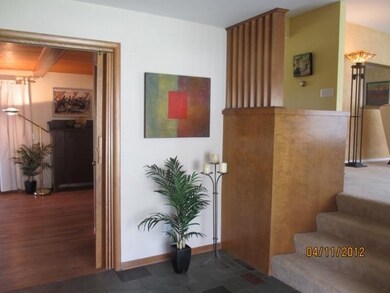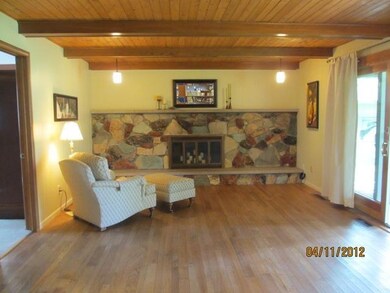
1945 Morningside Dr SE Grand Rapids, MI 49506
Estimated Value: $419,000 - $531,000
Highlights
- Recreation Room
- Fireplace
- Living Room
- Wood Flooring
- Attached Garage
- Humidifier
About This Home
As of May 2012Imagine living on a sunny bright street lined with well-designed, quality-built homes. A street close to places and activities you love---Calvin College, Woodland Mall, East Grand Rapids, Reeds Lake, Bike Trails, MVP, and MAC. Imagine a cool home with a simple timeless design in pristine condition. A home with an Open Floor Plan just right for today's entertaining and casual lifestyle. Rich in architectural details yet warm with natural wood accents. Details that include: slate floors, wood beams, custom bookshelves, split-face field stone wall-to-wall fireplace, sandstone hearth and mantle and more. A home with multiple flexible Living Spaces allowing different activities to happen at once. A home with 4 good size bedrooms, generous closets, and 2 fully tiled baths. French sliding d
Last Agent to Sell the Property
Five Star Real Estate (Eastown) License #6502330154 Listed on: 04/17/2012

Home Details
Home Type
- Single Family
Est. Annual Taxes
- $3,561
Year Built
- Built in 1962
Lot Details
- 0.28
Home Design
- Brick Exterior Construction
- Composition Roof
- Aluminum Siding
Interior Spaces
- 2,455 Sq Ft Home
- Fireplace
- Living Room
- Dining Area
- Recreation Room
Kitchen
- Built-In Oven
- Cooktop
- Dishwasher
Flooring
- Wood
- Laminate
- Stone
- Ceramic Tile
Bedrooms and Bathrooms
- 4 Bedrooms
- 2 Full Bathrooms
Parking
- Attached Garage
- Garage Door Opener
Utilities
- Humidifier
- Natural Gas Connected
- High Speed Internet
- Cable TV Available
Additional Features
- Air Cleaner
- 0.28 Acre Lot
Ownership History
Purchase Details
Home Financials for this Owner
Home Financials are based on the most recent Mortgage that was taken out on this home.Purchase Details
Home Financials for this Owner
Home Financials are based on the most recent Mortgage that was taken out on this home.Purchase Details
Purchase Details
Purchase Details
Similar Homes in Grand Rapids, MI
Home Values in the Area
Average Home Value in this Area
Purchase History
| Date | Buyer | Sale Price | Title Company |
|---|---|---|---|
| Webb Jeff | $183,000 | Sun Title Agency Of Mi Llc | |
| Scholten Matthew J | $148,000 | First American Title Ins Co | |
| Fetzer Fetzer G | $177,700 | -- | |
| Bernard Matthew D | $135,000 | -- | |
| Scholten Matthew J Rachel L | -- | -- |
Mortgage History
| Date | Status | Borrower | Loan Amount |
|---|---|---|---|
| Open | Webb Jeff | $50,000 | |
| Open | Webb Jeffrey Lee | $174,000 | |
| Closed | Webb Jeff | $173,850 | |
| Previous Owner | Scholten Matthew J | $118,400 |
Property History
| Date | Event | Price | Change | Sq Ft Price |
|---|---|---|---|---|
| 05/30/2012 05/30/12 | Sold | $148,000 | +0.1% | $60 / Sq Ft |
| 04/20/2012 04/20/12 | Pending | -- | -- | -- |
| 04/17/2012 04/17/12 | For Sale | $147,900 | -- | $60 / Sq Ft |
Tax History Compared to Growth
Tax History
| Year | Tax Paid | Tax Assessment Tax Assessment Total Assessment is a certain percentage of the fair market value that is determined by local assessors to be the total taxable value of land and additions on the property. | Land | Improvement |
|---|---|---|---|---|
| 2024 | $3,561 | $231,600 | $0 | $0 |
| 2023 | $3,613 | $216,400 | $0 | $0 |
| 2022 | $3,430 | $189,400 | $0 | $0 |
| 2021 | $3,354 | $128,400 | $0 | $0 |
| 2020 | $3,206 | $122,500 | $0 | $0 |
| 2019 | $3,358 | $113,700 | $0 | $0 |
| 2018 | $3,243 | $108,000 | $0 | $0 |
| 2017 | $3,157 | $94,700 | $0 | $0 |
| 2016 | $3,195 | $90,200 | $0 | $0 |
| 2015 | $2,972 | $90,200 | $0 | $0 |
| 2013 | -- | $79,800 | $0 | $0 |
Agents Affiliated with this Home
-
Amy Miller
A
Seller's Agent in 2012
Amy Miller
Five Star Real Estate (Eastown)
(616) 608-0600
3 in this area
65 Total Sales
-
Dave Kooistra

Buyer's Agent in 2012
Dave Kooistra
Apex Realty Group
(616) 485-3435
14 in this area
179 Total Sales
Map
Source: Southwestern Michigan Association of REALTORS®
MLS Number: 12019709
APN: 41-18-03-478-040
- 1708 Radcliff Ave SE
- 2055 Ridgewood Ave SE
- 1728 Edgewood Ave SE
- 1731 Edgewood Ave SE
- 2295 Radcliff Cir SE Unit 53
- 2300 Ridgecroft Ave SE
- 2700 Norfolk Rd SE
- 1530 Sherwood Ave SE
- 2409 Ridgecroft Ave SE
- 1906 Rosemont Ave SE
- 1439 Sherwood Ave SE
- 1428 Woodlawn Ave SE
- 2658 Golfridge Dr SE
- 2506 Berwyck Rd SE
- 2516 Whipperwill Ct SE
- 2617 Richards Dr SE
- 2155 Rolling Hills Dr SE
- 2335 Elinor Ln SE Unit (Lot 4)
- 1753 Breton Rd SE
- 2252 Burton St SE
- 1945 Morningside Dr SE
- 1935 Morningside Dr SE
- 3119 Burton St SE
- 3119 Burton St SE Unit 3121
- 1960 Radcliff Ave SE
- 1976 Radcliff Ave SE
- 1946 Morningside Dr SE
- 1925 Morningside Dr SE
- 1936 Morningside Dr SE
- 1946 Radcliff Ave SE
- 1956 Morningside Dr SE
- 1926 Morningside Dr SE
- 1955 Radcliff Ave SE
- 1977 Radcliff Ave SE
- 1915 Morningside Dr SE
- 1930 Radcliff Ave SE
- 3110 Burton St SE
- 1945 Radcliff Ave SE
- 1916 Morningside Dr SE
- 2015 Radcliff Ave SE
