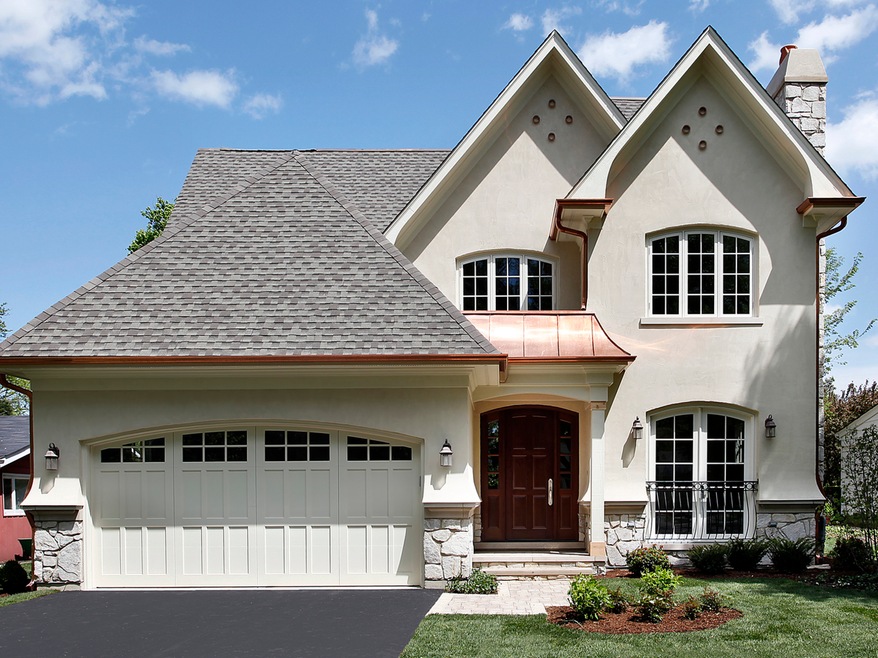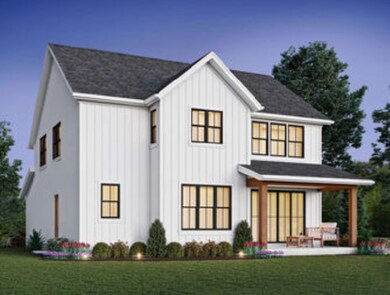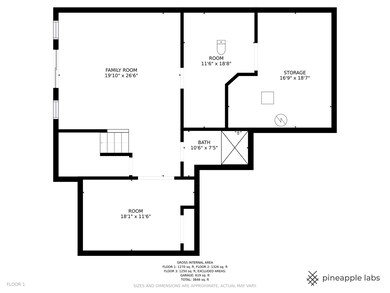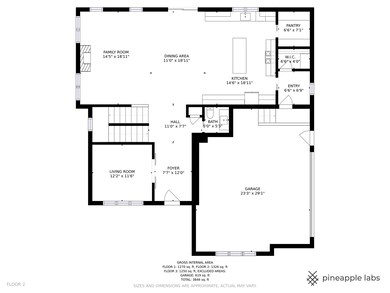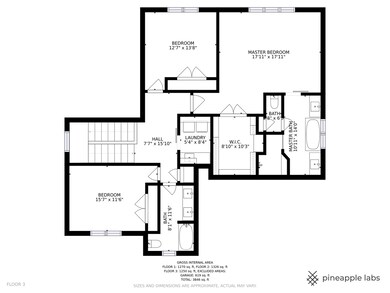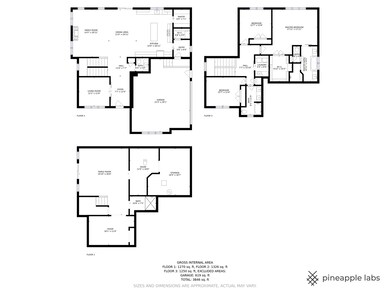
1945 N Northumberland Pass Palatine, IL 60074
South Barrington NeighborhoodHighlights
- Open Floorplan
- Mature Trees
- Property is near a forest
- Palatine High School Rated A
- Deck
- Property is adjacent to nature preserve
About This Home
As of February 2025Incredible New build on Lot 4 in Palatine's most sought after Dunhaven Woods community, introducing a quality new construction design! A 7 home sanctuary backing to a gorgeous conservancy and siding to Deer Grove Forest Preserve creating views that dreams are made of. Featuring a stunning entry, gorgeous milled staircase with white spindles & oak stairs. Exquisite eat-in kitchen unfolds to living room with vaulted ceilings, recessed lighting & hardwood floors. The incredible kitchen is designed with a breakfast bar, a farm sink overlooking the yard, cabinets & granite counters of buyers choice, pantry with custom built-ins & sliding door to deck. Sprawling main floor master suites are available as an option or you may keep with the traditional 2nd floor master suite complete with tray ceilings, crown, large walk-in closet with custom built-ins, shower with 2 shower heads & double vanities. Second floor is just as impressive with 4 suites each with walk-in closets and 4 full bathrooms. 2-car attached garage! Efficient amenities; 2x6 walls, energy heels, draft stop, and Marvin windows. The floor plans are simply a concept and not actual plans in place.
Last Agent to Sell the Property
Coldwell Banker Realty License #475132015 Listed on: 08/12/2022

Home Details
Home Type
- Single Family
Est. Annual Taxes
- $2,913
Year Built
- Built in 2022
Lot Details
- 0.27 Acre Lot
- Lot Dimensions are 85x137x85x137
- Property is adjacent to nature preserve
- Cul-De-Sac
- Paved or Partially Paved Lot
- Mature Trees
- Wooded Lot
- Backs to Trees or Woods
HOA Fees
- $44 Monthly HOA Fees
Parking
- 2 Car Attached Garage
- Garage ceiling height seven feet or more
- Garage Transmitter
- Garage Door Opener
- Driveway
- Parking Included in Price
Home Design
- Farmhouse Style Home
- Asphalt Roof
- Concrete Perimeter Foundation
Interior Spaces
- 3,200 Sq Ft Home
- 2-Story Property
- Open Floorplan
- Gas Log Fireplace
- Mud Room
- Entrance Foyer
- Family Room
- Living Room with Fireplace
- Combination Kitchen and Dining Room
- Home Office
- Unfinished Attic
- Granite Countertops
Flooring
- Wood
- Partially Carpeted
Bedrooms and Bathrooms
- 4 Bedrooms
- 4 Potential Bedrooms
- Walk-In Closet
- Dual Sinks
- Soaking Tub
- European Shower
- Separate Shower
Laundry
- Laundry Room
- Laundry on upper level
- Sink Near Laundry
Unfinished Basement
- Basement Fills Entire Space Under The House
- Exterior Basement Entry
- 9 Foot Basement Ceiling Height
- Recreation or Family Area in Basement
- Rough-In Basement Bathroom
- Basement Storage
- Basement Window Egress
Home Security
- Storm Screens
- Carbon Monoxide Detectors
Outdoor Features
- Deck
- Porch
Location
- Property is near a forest
Schools
- Lincoln Elementary School
- Walter R Sundling Middle School
- Palatine High School
Utilities
- Forced Air Heating and Cooling System
- Heating System Uses Natural Gas
- 200+ Amp Service
Community Details
- Association fees include insurance
- Dunhaven Woods HOA, Phone Number (847) 991-7919
- Dunhaven Woods Subdivision, Custom Floorplan
- Property managed by Dunhaven Woods HOA
Ownership History
Purchase Details
Home Financials for this Owner
Home Financials are based on the most recent Mortgage that was taken out on this home.Purchase Details
Similar Homes in Palatine, IL
Home Values in the Area
Average Home Value in this Area
Purchase History
| Date | Type | Sale Price | Title Company |
|---|---|---|---|
| Warranty Deed | $300,000 | Chicago Title | |
| Quit Claim Deed | -- | Attorney |
Property History
| Date | Event | Price | Change | Sq Ft Price |
|---|---|---|---|---|
| 02/21/2025 02/21/25 | Sold | $1,124,505 | -2.2% | $351 / Sq Ft |
| 07/18/2024 07/18/24 | Price Changed | $1,150,000 | +9.5% | $359 / Sq Ft |
| 10/22/2023 10/22/23 | Price Changed | $1,050,000 | +5.5% | $328 / Sq Ft |
| 08/26/2023 08/26/23 | Pending | -- | -- | -- |
| 06/20/2023 06/20/23 | Price Changed | $995,000 | 0.0% | $311 / Sq Ft |
| 06/20/2023 06/20/23 | Price Changed | $995,000 | +13.7% | $311 / Sq Ft |
| 02/04/2023 02/04/23 | For Sale | $875,000 | -2.7% | $273 / Sq Ft |
| 08/12/2022 08/12/22 | For Sale | $899,000 | +2.7% | $281 / Sq Ft |
| 03/29/2022 03/29/22 | Pending | -- | -- | -- |
| 03/29/2022 03/29/22 | For Sale | $875,000 | +191.7% | $273 / Sq Ft |
| 04/01/2021 04/01/21 | Sold | $300,000 | -62.5% | -- |
| 01/20/2021 01/20/21 | Pending | -- | -- | -- |
| 12/19/2020 12/19/20 | For Sale | $799,000 | -- | -- |
Tax History Compared to Growth
Tax History
| Year | Tax Paid | Tax Assessment Tax Assessment Total Assessment is a certain percentage of the fair market value that is determined by local assessors to be the total taxable value of land and additions on the property. | Land | Improvement |
|---|---|---|---|---|
| 2024 | $1,152 | $3,890 | $3,890 | -- |
| 2023 | $1,114 | $3,890 | $3,890 | -- |
| 2022 | $1,114 | $3,890 | $3,890 | $0 |
| 2021 | $2,913 | $8,968 | $8,968 | $0 |
| 2020 | $2,869 | $8,968 | $8,968 | $0 |
| 2019 | $2,572 | $8,968 | $8,968 | $0 |
| 2018 | $2,526 | $8,127 | $8,127 | $0 |
| 2017 | $2,478 | $8,127 | $8,127 | $0 |
| 2016 | $2,304 | $8,127 | $8,127 | $0 |
| 2015 | $2,239 | $7,287 | $7,287 | $0 |
| 2014 | $2,212 | $7,287 | $7,287 | $0 |
| 2013 | $2,155 | $7,287 | $7,287 | $0 |
Agents Affiliated with this Home
-
Rob Morrison

Seller's Agent in 2025
Rob Morrison
Coldwell Banker Realty
(847) 212-0966
38 in this area
370 Total Sales
-
Lisa Fermanis

Seller's Agent in 2021
Lisa Fermanis
RE/MAX Suburban
(847) 514-1218
2 in this area
86 Total Sales
Map
Source: Midwest Real Estate Data (MRED)
MLS Number: 11490681
APN: 02-03-113-034-0000
- 484 W Haleys Hill Ct
- 2365 N Barrington Woods Rd
- 705 W Hillcrest Rd
- 14 E Moseley Rd
- 1309 W Dundee Rd
- 1521 Pendelton Ct
- 354 W Birchwood Ave
- 1527 Louise Ln
- 1471 N Denton Ave
- 218 E Forest Knoll Dr
- 20412 N Rand Rd
- 133 W King George Ct Unit 1
- 20406 Rand Rd
- 20420 Rand Rd
- 321 E Forest Knoll Dr
- 20073 N Hazelcrest Rd
- 68 E Garden Ave
- 1128 N King Charles Ct
- 77 E Garden Ave
- 20515 N Westpark Place
