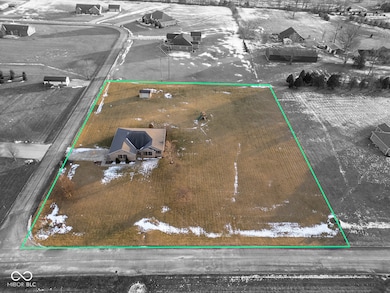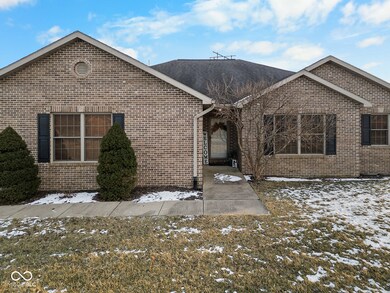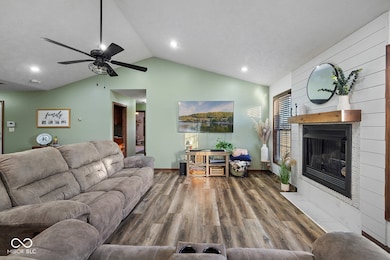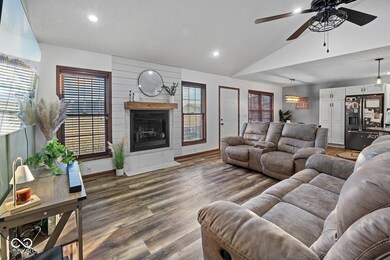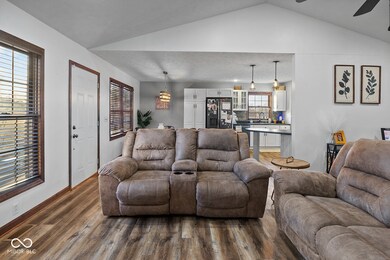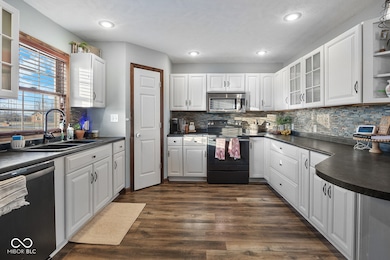
1945 N Wade Ave Crawfordsville, IN 47933
Highlights
- Vaulted Ceiling
- Covered patio or porch
- Tray Ceiling
- Ranch Style House
- 2 Car Attached Garage
- Walk-In Closet
About This Home
As of May 2025Welcome to this beautifully maintained custom-built all-brick ranch, nestled on a sprawling corner lot in the desirable rural neighborhood of Stonecrest. This spacious home offers a thoughtfully designed open floor plan, perfect for hosting and everyday living. With nearly 2 acres of land, you'll enjoy the privacy and tranquility of country living, just minutes from the heart of Crawfordsville. The home boasts a stunning primary suite with a luxurious en-suite bath, featuring a jetted tub, a walk-in tile shower with dual showerheads, double sinks, and a generous walk-in closet. The inviting living room features a gorgeous gas fireplace that adds warmth and charm throughout. The oversized bedrooms each come with walk-in closets, providing plenty of storage space. The modern kitchen and living areas seamlessly flow into each other, making this home an ideal setting for family gatherings or entertaining guests. The laundry room offers ample storage featuring cabinets, countertop, and a utility sink. The attached two-car garage includes an added finished bonus room, perfect for a home office, gym, workshop, or whatever your needs may be. Experience peaceful rural living in a prime location with easy access to all the conveniences of town. This home truly has it all-charm, comfort, and space. Don't miss out on this exceptional property!
Last Agent to Sell the Property
Lafayette Listing Realty Brokerage Email: reagan.geswein@yahoo.com License #RB21000040 Listed on: 01/22/2025
Home Details
Home Type
- Single Family
Est. Annual Taxes
- $1,428
Year Built
- Built in 2009
HOA Fees
- $17 Monthly HOA Fees
Parking
- 2 Car Attached Garage
Home Design
- Ranch Style House
- Brick Exterior Construction
- Block Foundation
Interior Spaces
- 1,808 Sq Ft Home
- Tray Ceiling
- Vaulted Ceiling
- Gas Log Fireplace
- Family Room with Fireplace
- Combination Dining and Living Room
- Smart Thermostat
- Laundry Room
Kitchen
- Breakfast Bar
- Electric Oven
- Microwave
- Dishwasher
Flooring
- Carpet
- Ceramic Tile
- Vinyl Plank
Bedrooms and Bathrooms
- 3 Bedrooms
- Walk-In Closet
- 2 Full Bathrooms
- Dual Vanity Sinks in Primary Bathroom
Schools
- Lester B Sommer Elementary School
- North Montgomery Middle School
- North Montgomery High School
Utilities
- Forced Air Heating System
- Well
- Gas Water Heater
Additional Features
- Covered patio or porch
- 1.72 Acre Lot
Community Details
- Stone Crest Subdivision
Listing and Financial Details
- Tax Lot 17
- Assessor Parcel Number 540625100001017024
- Seller Concessions Not Offered
Ownership History
Purchase Details
Home Financials for this Owner
Home Financials are based on the most recent Mortgage that was taken out on this home.Purchase Details
Home Financials for this Owner
Home Financials are based on the most recent Mortgage that was taken out on this home.Purchase Details
Home Financials for this Owner
Home Financials are based on the most recent Mortgage that was taken out on this home.Purchase Details
Purchase Details
Home Financials for this Owner
Home Financials are based on the most recent Mortgage that was taken out on this home.Similar Homes in Crawfordsville, IN
Home Values in the Area
Average Home Value in this Area
Purchase History
| Date | Type | Sale Price | Title Company |
|---|---|---|---|
| Warranty Deed | -- | None Listed On Document | |
| Warranty Deed | -- | Partners Title Group Inc | |
| Warranty Deed | -- | None Available | |
| Interfamily Deed Transfer | -- | None Available | |
| Warranty Deed | -- | None Available |
Mortgage History
| Date | Status | Loan Amount | Loan Type |
|---|---|---|---|
| Open | $327,860 | New Conventional | |
| Previous Owner | $329,182 | VA | |
| Previous Owner | $110,000 | Credit Line Revolving | |
| Previous Owner | $165,000 | New Conventional | |
| Previous Owner | $10,000 | Credit Line Revolving | |
| Previous Owner | $166,870 | FHA | |
| Previous Owner | $126,500 | New Conventional |
Property History
| Date | Event | Price | Change | Sq Ft Price |
|---|---|---|---|---|
| 05/27/2025 05/27/25 | Sold | $338,000 | -1.7% | $187 / Sq Ft |
| 05/08/2025 05/08/25 | Pending | -- | -- | -- |
| 03/20/2025 03/20/25 | Price Changed | $344,000 | -0.9% | $190 / Sq Ft |
| 02/07/2025 02/07/25 | Price Changed | $347,000 | -0.8% | $192 / Sq Ft |
| 01/22/2025 01/22/25 | For Sale | $349,900 | +45.8% | $194 / Sq Ft |
| 10/01/2020 10/01/20 | Sold | $240,000 | 0.0% | $120 / Sq Ft |
| 08/19/2020 08/19/20 | Pending | -- | -- | -- |
| 08/05/2020 08/05/20 | For Sale | $240,000 | -- | $120 / Sq Ft |
Tax History Compared to Growth
Tax History
| Year | Tax Paid | Tax Assessment Tax Assessment Total Assessment is a certain percentage of the fair market value that is determined by local assessors to be the total taxable value of land and additions on the property. | Land | Improvement |
|---|---|---|---|---|
| 2024 | $1,553 | $283,800 | $61,200 | $222,600 |
| 2023 | $1,399 | $262,100 | $47,100 | $215,000 |
| 2022 | $1,428 | $237,600 | $47,100 | $190,500 |
| 2021 | $1,431 | $231,000 | $47,100 | $183,900 |
| 2020 | $1,257 | $218,800 | $47,100 | $171,700 |
| 2019 | $1,292 | $218,200 | $47,100 | $171,100 |
| 2018 | $938 | $188,600 | $40,000 | $148,600 |
| 2017 | $973 | $198,300 | $40,000 | $158,300 |
| 2016 | $443 | $192,100 | $40,000 | $152,100 |
| 2014 | $475 | $203,300 | $40,000 | $163,300 |
| 2013 | $475 | $198,800 | $40,000 | $158,800 |
Agents Affiliated with this Home
-
Reagan Geswein

Seller's Agent in 2025
Reagan Geswein
Lafayette Listing Realty
(765) 607-1684
251 Total Sales
-
Kim Alexander

Buyer's Agent in 2025
Kim Alexander
F.C. Tucker Realty Center
(765) 667-2721
158 Total Sales
-
Casey Hockersmith
C
Seller's Agent in 2020
Casey Hockersmith
F.C. Tucker West Central
(765) 401-0160
74 Total Sales
-
Katie Viers

Seller Co-Listing Agent in 2020
Katie Viers
F.C. Tucker West Central
(219) 776-5120
113 Total Sales
-
Non-BLC Member
N
Buyer's Agent in 2020
Non-BLC Member
MIBOR REALTOR® Association
(317) 956-1912
-
I
Buyer's Agent in 2020
IUO Non-BLC Member
Non-BLC Office
Map
Source: MIBOR Broker Listing Cooperative®
MLS Number: 22018694
APN: 54-06-25-100-001.017-024
- 1623 W Stoneybrook Ln
- 1327 Wade Ave
- 00 N 100 W
- 1413 W Us Highway 136
- 0 Constitution Row
- 01 Constitution Row
- 00 Constitution Row
- 1670 W Old Waynetown Rd
- 1971 W Black Creek Valley Rd
- 2205 N Everett St
- 2205 Lafayette Rd
- 2306 N Everett St
- 2601 N Everett St
- 1425 Northridge Hills
- 699 Ridgeway Ct
- 1530 W Forest Rd
- 600 Ridgeway Ct
- 0 Ridgeway Dr
- 610 N Forest Rd
- 404 Hawthorn Dr

