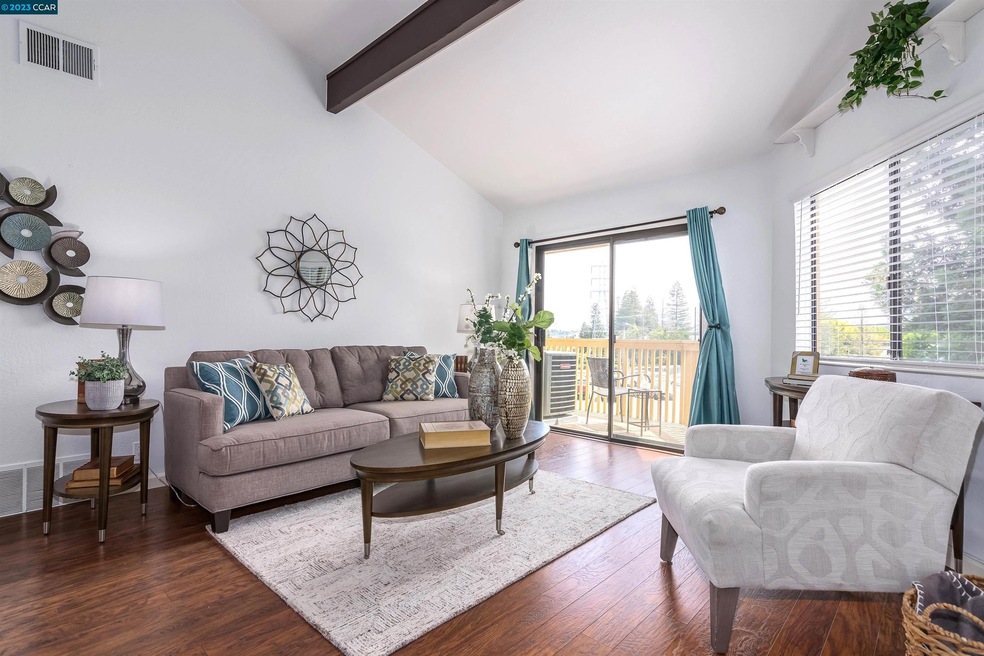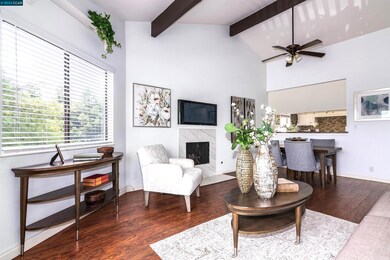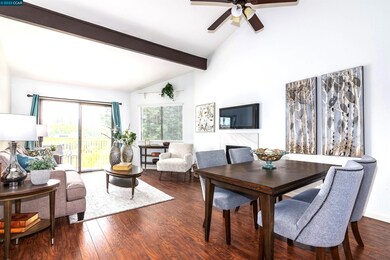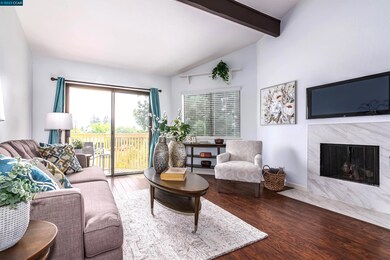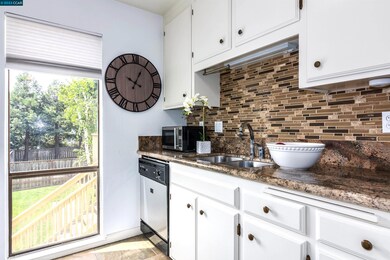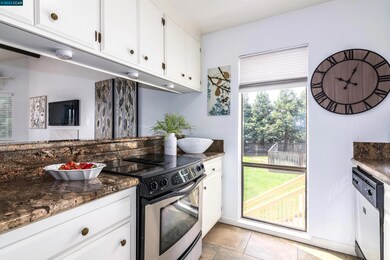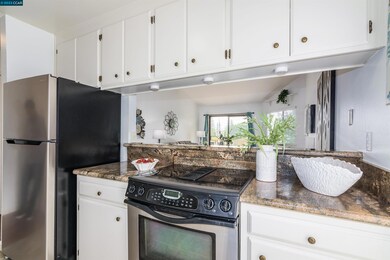
1945 Trinity Ave Unit 9 Walnut Creek, CA 94596
Downtown Walnut Creek NeighborhoodHighlights
- Gated Community
- Updated Kitchen
- Contemporary Architecture
- Buena Vista Elementary School Rated A
- Views of Mount Diablo
- End Unit
About This Home
As of May 2023Location, Location! Only a few blocks to Downtown Walnut Creek and B.A.R.T. This gorgeous upstairs single-story unit has been updated throughout! Walk into gleaming laminate wood flooring with vaulted ceilings which brings a bright and open feel with views of Mt. Diablo from the balcony deck. The kitchen has designer granite countertops, white cabinets, stainless steel refrigerator, a stove, and a dishwasher with a stackable IN-UNIT washer/dryer. The main bedroom has a door leading to the balcony deck and has a closet organizer. The bathroom vanity has a glamorous granite top with beautiful updates. Ceiling fan and nest thermostat for energy efficiency. End unit located behind the complex gives you peace and quiet along with nice views. Conveniently located near shopping, restaurants, BART, and easy freeway access. Walk to the local Sunday farmers market from your unit!
Last Agent to Sell the Property
Tawasha Realty License #01421971 Listed on: 04/17/2023
Property Details
Home Type
- Condominium
Est. Annual Taxes
- $7,176
Year Built
- Built in 1979
Lot Details
- End Unit
HOA Fees
- $527 Monthly HOA Fees
Home Design
- Contemporary Architecture
- Stucco
Interior Spaces
- 1-Story Property
- Living Room with Fireplace
- Dining Area
- Views of Mount Diablo
- Laundry in unit
Kitchen
- Updated Kitchen
- Electric Cooktop
- Dishwasher
- Stone Countertops
- Disposal
Flooring
- Carpet
- Laminate
- Tile
Bedrooms and Bathrooms
- 2 Bedrooms
- 1 Full Bathroom
Home Security
Parking
- 1 Parking Space
- Carport
Utilities
- Forced Air Heating and Cooling System
- Gas Water Heater
Listing and Financial Details
- Assessor Parcel Number 1784400101
Community Details
Overview
- Association fees include common area maintenance, exterior maintenance, hazard insurance, management fee, reserves, trash
- 12 Units
- Miramonte Association, Phone Number (925) 932-7100
- Downtown W.Creek Subdivision
- Greenbelt
Security
- Gated Community
- Carbon Monoxide Detectors
- Fire and Smoke Detector
Ownership History
Purchase Details
Home Financials for this Owner
Home Financials are based on the most recent Mortgage that was taken out on this home.Purchase Details
Home Financials for this Owner
Home Financials are based on the most recent Mortgage that was taken out on this home.Purchase Details
Home Financials for this Owner
Home Financials are based on the most recent Mortgage that was taken out on this home.Purchase Details
Purchase Details
Purchase Details
Purchase Details
Home Financials for this Owner
Home Financials are based on the most recent Mortgage that was taken out on this home.Purchase Details
Home Financials for this Owner
Home Financials are based on the most recent Mortgage that was taken out on this home.Similar Homes in Walnut Creek, CA
Home Values in the Area
Average Home Value in this Area
Purchase History
| Date | Type | Sale Price | Title Company |
|---|---|---|---|
| Grant Deed | $540,000 | Fidelity National Title Compan | |
| Grant Deed | $520,000 | Chicago Title Company | |
| Grant Deed | $235,000 | Chicago Title Company | |
| Trustee Deed | $203,500 | None Available | |
| Quit Claim Deed | -- | None Available | |
| Interfamily Deed Transfer | -- | None Available | |
| Interfamily Deed Transfer | -- | Chicago Title | |
| Grant Deed | $207,500 | Chicago Title Co | |
| Interfamily Deed Transfer | -- | Chicago Title Co |
Mortgage History
| Date | Status | Loan Amount | Loan Type |
|---|---|---|---|
| Open | $513,000 | New Conventional | |
| Previous Owner | $320,000 | Adjustable Rate Mortgage/ARM | |
| Previous Owner | $102,800 | Future Advance Clause Open End Mortgage | |
| Previous Owner | $188,000 | New Conventional | |
| Previous Owner | $45,200 | Credit Line Revolving | |
| Previous Owner | $276,000 | Purchase Money Mortgage | |
| Previous Owner | $37,570 | Credit Line Revolving | |
| Previous Owner | $231,000 | Unknown | |
| Previous Owner | $178,500 | Unknown | |
| Previous Owner | $166,000 | Purchase Money Mortgage | |
| Closed | $35,275 | No Value Available |
Property History
| Date | Event | Price | Change | Sq Ft Price |
|---|---|---|---|---|
| 02/04/2025 02/04/25 | Off Market | $520,000 | -- | -- |
| 02/04/2025 02/04/25 | Off Market | $540,000 | -- | -- |
| 05/26/2023 05/26/23 | Sold | $540,000 | -1.8% | $616 / Sq Ft |
| 05/03/2023 05/03/23 | Pending | -- | -- | -- |
| 04/17/2023 04/17/23 | For Sale | $549,950 | +5.8% | $628 / Sq Ft |
| 02/21/2019 02/21/19 | Sold | $520,000 | -1.9% | $584 / Sq Ft |
| 02/07/2019 02/07/19 | Pending | -- | -- | -- |
| 02/04/2019 02/04/19 | For Sale | $530,000 | -- | $595 / Sq Ft |
Tax History Compared to Growth
Tax History
| Year | Tax Paid | Tax Assessment Tax Assessment Total Assessment is a certain percentage of the fair market value that is determined by local assessors to be the total taxable value of land and additions on the property. | Land | Improvement |
|---|---|---|---|---|
| 2024 | $7,176 | $550,800 | $377,400 | $173,400 |
| 2023 | $7,176 | $557,542 | $385,992 | $171,550 |
| 2022 | $7,065 | $546,611 | $378,424 | $168,187 |
| 2021 | $6,874 | $535,894 | $371,004 | $164,890 |
| 2019 | $3,856 | $259,412 | $198,700 | $60,712 |
| 2018 | $3,741 | $254,326 | $194,804 | $59,522 |
| 2017 | $3,660 | $249,340 | $190,985 | $58,355 |
| 2016 | $3,578 | $244,452 | $187,241 | $57,211 |
| 2015 | $3,497 | $240,781 | $184,429 | $56,352 |
| 2014 | $3,449 | $236,066 | $180,817 | $55,249 |
Agents Affiliated with this Home
-
Fareed Tawasha

Seller's Agent in 2023
Fareed Tawasha
Tawasha Realty
(925) 876-9411
1 in this area
39 Total Sales
-
Devonta Banks

Buyer's Agent in 2023
Devonta Banks
Keller Williams Realty
(925) 325-6223
1 in this area
21 Total Sales
-
Mahshid Shaghafi

Seller's Agent in 2019
Mahshid Shaghafi
Sereno Group
(925) 735-3600
2 in this area
32 Total Sales
-
Amy Gerace

Buyer's Agent in 2019
Amy Gerace
Coldwell Banker
(510) 813-4191
99 Total Sales
Map
Source: Contra Costa Association of REALTORS®
MLS Number: 41024432
APN: 178-440-010-1
- 1945 Trinity Ave Unit 8
- 1865 Lacassie Ave
- 122 Vista Hermosa
- 1655 N California Blvd Unit 345
- 1655 N California Blvd Unit 101
- 1655 N California Blvd Unit 131
- 1655 N California Blvd Unit 148
- 1655 N California Blvd Unit 228
- 1655 N California Blvd Unit 244
- 2299 Overlook Dr
- 68 Terrace Rd
- 66 Del Hambre Cir
- 555 Ygnacio Valley Rd Unit 222
- 40 Loma Vista
- 83-87 Palana Ct
- 1291 Clover Ln
- 1229 Boulevard Way
- 76 Terrace Rd
- 1600 Carmel Dr Unit 15
- 1201 Alta Vista Dr Unit 108
