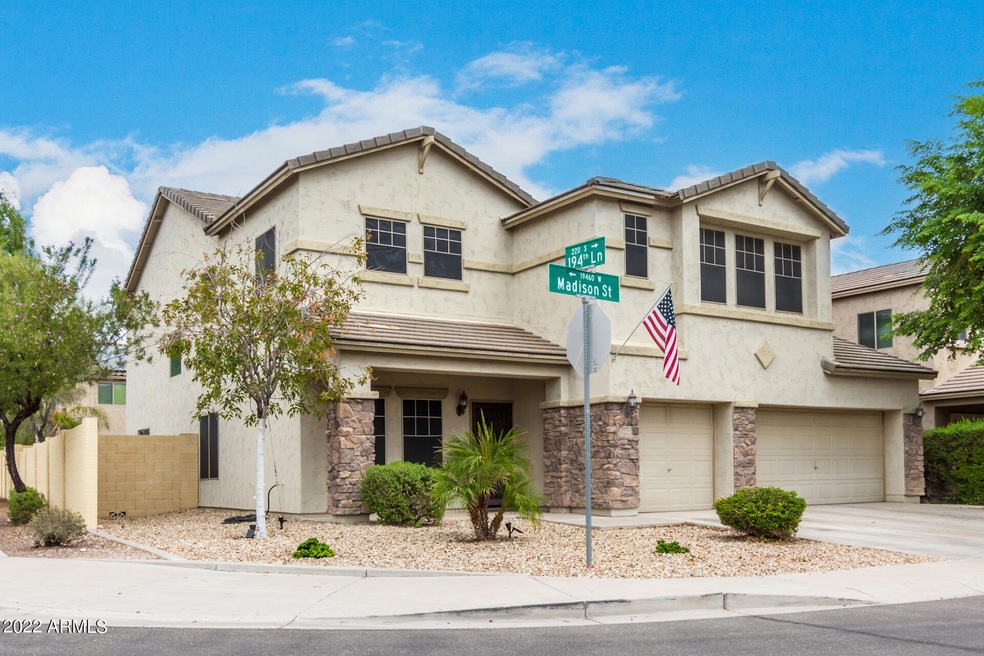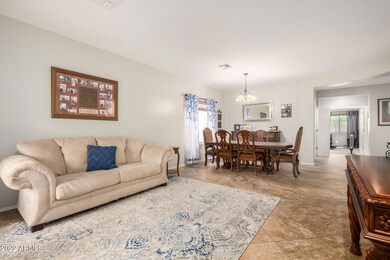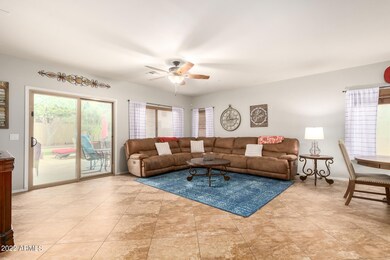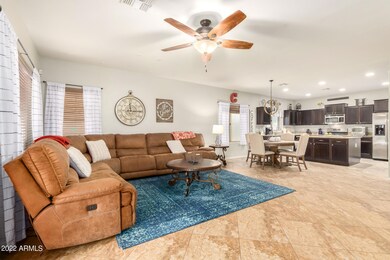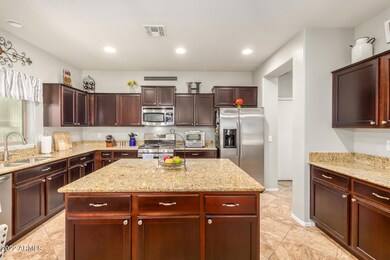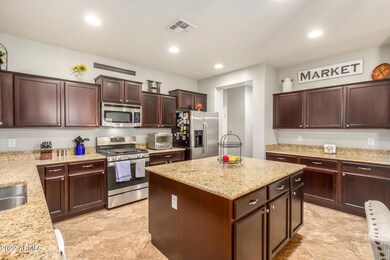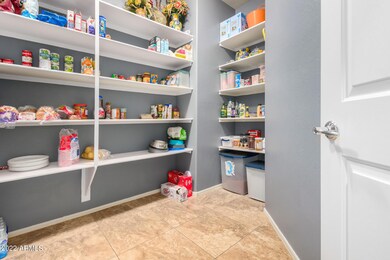
19452 W Madison St Buckeye, AZ 85326
Highlights
- Private Pool
- Corner Lot
- Covered patio or porch
- Contemporary Architecture
- Granite Countertops
- 3 Car Direct Access Garage
About This Home
As of October 2022RECENTLY ADDED POOL AND SPA. The best deal in Vista De Montana! This corner lot provides a lovely curb appeal, 3-car garage, & stone accents. Enter through the inviting living/dining room with trending palette and tile flooring in the main areas. Desirable great room is filled with natural light and a sliding glass door to the back patio. Grand kitchen boasts recessed lighting, plenty of espresso cabinets w/crown moulding, an exceptionally large walk-in pantry, SS appliances, granite counters, & an island. Generous-sized loft is excellent for a recreational area or game room. Upstairs laundry! Spacious master suite offers wood-look floors, an elegant ensuite w/dual sinks, updated shower & a large walk-in closet. New California Closets in guest bedrooms. A must see. Inquire now!
Last Agent to Sell the Property
Hannah Clement
Elite Partners License #SA697855000 Listed on: 09/10/2022
Co-Listed By
David Newman
Elite Partners License #SA646345000
Home Details
Home Type
- Single Family
Est. Annual Taxes
- $2,744
Year Built
- Built in 2009
Lot Details
- 7,192 Sq Ft Lot
- Block Wall Fence
- Artificial Turf
- Corner Lot
HOA Fees
- $80 Monthly HOA Fees
Parking
- 3 Car Direct Access Garage
- Garage Door Opener
Home Design
- Contemporary Architecture
- Wood Frame Construction
- Tile Roof
- Stone Exterior Construction
- Stucco
Interior Spaces
- 4,061 Sq Ft Home
- 2-Story Property
- Ceiling height of 9 feet or more
- Ceiling Fan
- Double Pane Windows
- Solar Screens
- Washer and Dryer Hookup
Kitchen
- Kitchen Updated in 2022
- Eat-In Kitchen
- <<builtInMicrowave>>
- Kitchen Island
- Granite Countertops
Flooring
- Carpet
- Laminate
- Tile
Bedrooms and Bathrooms
- 5 Bedrooms
- 3 Bathrooms
- Dual Vanity Sinks in Primary Bathroom
Pool
- Private Pool
- Spa
Outdoor Features
- Covered patio or porch
Schools
- Liberty Elementary School
- Liberty Elementary School - Buckeye Middle School
- Youngker High School
Utilities
- Central Air
- Heating System Uses Natural Gas
- High Speed Internet
- Cable TV Available
Listing and Financial Details
- Tax Lot 372
- Assessor Parcel Number 502-36-166
Community Details
Overview
- Association fees include ground maintenance
- Vista De Montana Association, Phone Number (602) 957-9191
- Built by Pulte Homes
- Vista De Montana Phase 1B Subdivision
Recreation
- Community Playground
- Bike Trail
Ownership History
Purchase Details
Home Financials for this Owner
Home Financials are based on the most recent Mortgage that was taken out on this home.Purchase Details
Home Financials for this Owner
Home Financials are based on the most recent Mortgage that was taken out on this home.Purchase Details
Home Financials for this Owner
Home Financials are based on the most recent Mortgage that was taken out on this home.Similar Homes in Buckeye, AZ
Home Values in the Area
Average Home Value in this Area
Purchase History
| Date | Type | Sale Price | Title Company |
|---|---|---|---|
| Warranty Deed | $567,900 | Arizona Title | |
| Interfamily Deed Transfer | -- | None Available | |
| Corporate Deed | $197,500 | Sun Title Agency Co |
Mortgage History
| Date | Status | Loan Amount | Loan Type |
|---|---|---|---|
| Open | $550,863 | New Conventional | |
| Previous Owner | $272,000 | VA | |
| Previous Owner | $65,032 | Stand Alone Second | |
| Previous Owner | $214,130 | VA | |
| Previous Owner | $210,164 | FHA | |
| Previous Owner | $188,588 | VA | |
| Previous Owner | $197,500 | VA |
Property History
| Date | Event | Price | Change | Sq Ft Price |
|---|---|---|---|---|
| 07/12/2025 07/12/25 | For Sale | $570,000 | +0.4% | $140 / Sq Ft |
| 10/25/2022 10/25/22 | Sold | $567,900 | 0.0% | $140 / Sq Ft |
| 09/25/2022 09/25/22 | Pending | -- | -- | -- |
| 09/09/2022 09/09/22 | For Sale | $567,900 | -- | $140 / Sq Ft |
Tax History Compared to Growth
Tax History
| Year | Tax Paid | Tax Assessment Tax Assessment Total Assessment is a certain percentage of the fair market value that is determined by local assessors to be the total taxable value of land and additions on the property. | Land | Improvement |
|---|---|---|---|---|
| 2025 | $2,798 | $29,274 | -- | -- |
| 2024 | $2,775 | $27,880 | -- | -- |
| 2023 | $2,775 | $36,350 | $7,270 | $29,080 |
| 2022 | $2,574 | $30,280 | $6,050 | $24,230 |
| 2021 | $2,744 | $27,220 | $5,440 | $21,780 |
| 2020 | $2,603 | $25,200 | $5,040 | $20,160 |
| 2019 | $2,611 | $22,820 | $4,560 | $18,260 |
| 2018 | $2,473 | $21,950 | $4,390 | $17,560 |
| 2017 | $2,645 | $21,330 | $4,260 | $17,070 |
| 2016 | $2,666 | $20,350 | $4,070 | $16,280 |
| 2015 | $2,502 | $20,000 | $4,000 | $16,000 |
Agents Affiliated with this Home
-
Jeffrey Sibbach

Seller's Agent in 2025
Jeffrey Sibbach
eXp Realty
(602) 329-9732
18 in this area
769 Total Sales
-
Mauricio Lacerda

Seller Co-Listing Agent in 2025
Mauricio Lacerda
eXp Realty
(602) 703-3740
17 in this area
186 Total Sales
-
H
Seller's Agent in 2022
Hannah Clement
Elite Partners
-
D
Seller Co-Listing Agent in 2022
David Newman
Elite Partners
-
Todd Pooler

Buyer's Agent in 2022
Todd Pooler
Realty ONE Group
(602) 432-3557
4 in this area
68 Total Sales
Map
Source: Arizona Regional Multiple Listing Service (ARMLS)
MLS Number: 6461959
APN: 502-36-166
- 19432 W Morning Glory Dr
- 19308 W Jefferson St
- 110 N 194th Ln
- XX W Adams St
- 19544 W Lincoln St
- 19591 W Lincoln St
- 19606 W Grant St
- 9 S 195th Ln
- 19264 W Woodlands Ave
- 19585 W Washington St
- 19203 W Jackson St
- 19148 W Morning Glory Dr
- 19320 W Melvin St
- 19181 W Jackson St
- 19302 W Melvin St
- 74 S 190th Ln
- 699 S 197th Dr
- 214 N 190th Dr
- 19797 W Lincoln St
- 19740 W Sherman St
