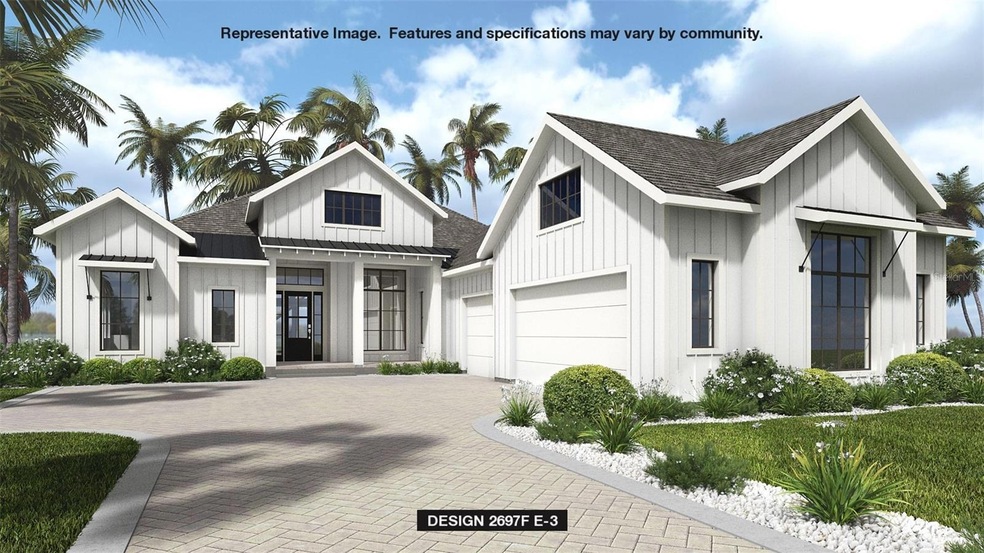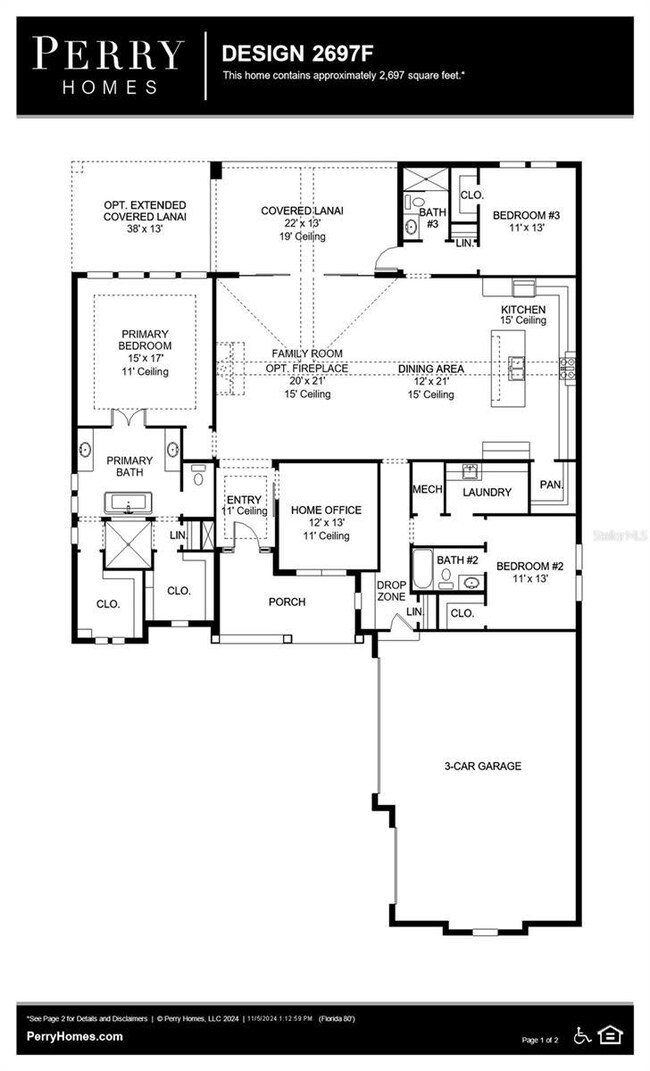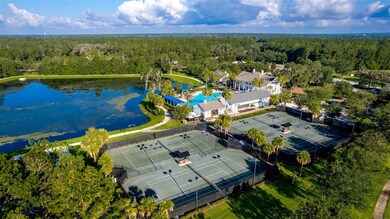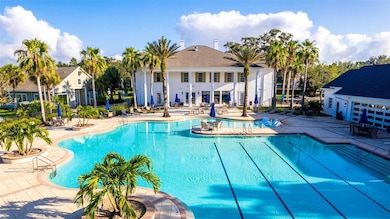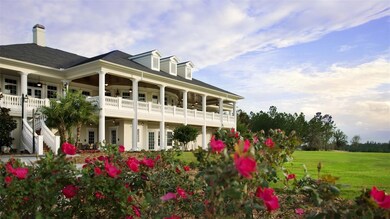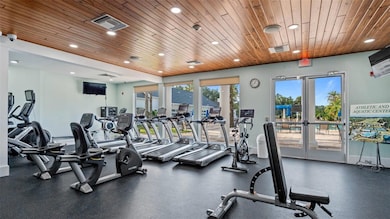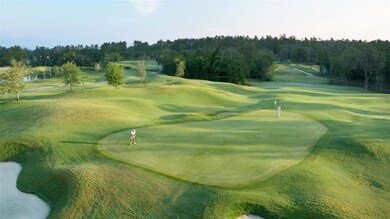
19453 Sheltered Hill Dr Brooksville, FL 34601
Estimated payment $4,707/month
Highlights
- Under Construction
- High Ceiling
- Walk-In Pantry
- Gated Community
- Great Room
- Oversized Lot
About This Home
Under Construction. A welcoming covered front porch leads into the entryway of this home, where a private home office awaits just beyond the door. The open-concept family room features soaring ceilings and a sliding glass door that opens to a covered lanai overlooking the backyard. Flowing from the family room, the dining area connects to a well-appointed kitchen, which includes an island with built-in seating, ample counter space, and a walk-in pantry. The primary bedroom, located off the main living area, is highlighted by a wall of windows. French doors open to a luxurious primary bathroom with dual vanities, a freestanding tub, a glass-enclosed shower, and two walk-in closets. Secondary bedrooms each come with their own full private bathroom and walk-in closet. The laundry room and drop zone are conveniently located along the hallway that leads to the three-car garage.
Home Details
Home Type
- Single Family
Est. Annual Taxes
- $1,748
Year Built
- Built in 2025 | Under Construction
Lot Details
- 0.35 Acre Lot
- Southeast Facing Home
- Oversized Lot
- Irrigation Equipment
HOA Fees
Parking
- 3 Car Attached Garage
Home Design
- Home is estimated to be completed on 8/29/25
- Slab Foundation
- Shingle Roof
- Metal Roof
- Block Exterior
Interior Spaces
- 2,697 Sq Ft Home
- 1-Story Property
- High Ceiling
- Ceiling Fan
- Sliding Doors
- Great Room
- Combination Dining and Living Room
- Laundry Room
Kitchen
- Breakfast Bar
- Walk-In Pantry
- <<builtInOvenToken>>
- Cooktop<<rangeHoodToken>>
- <<microwave>>
- Disposal
Flooring
- Carpet
- Tile
Bedrooms and Bathrooms
- 3 Bedrooms
- Walk-In Closet
- 3 Full Bathrooms
- Makeup or Vanity Space
- Bathtub With Separate Shower Stall
Home Security
- Smart Home
- Fire and Smoke Detector
Utilities
- Central Air
- Heat Pump System
- Thermostat
- Tankless Water Heater
Listing and Financial Details
- Visit Down Payment Resource Website
- Legal Lot and Block 6 / 5
- Assessor Parcel Number R04 223 19 3571 0005 0060
- $1,573 per year additional tax assessments
Community Details
Overview
- Zita Tuomey Association, Phone Number (352) 397-2926
- Visit Association Website
- Southern Hills Plantation Association
- Built by PERRY HOMES
- Southern Hills Plantation Ph2 Subdivision
Security
- Gated Community
Map
Home Values in the Area
Average Home Value in this Area
Property History
| Date | Event | Price | Change | Sq Ft Price |
|---|---|---|---|---|
| 05/02/2025 05/02/25 | Pending | -- | -- | -- |
| 05/02/2025 05/02/25 | For Sale | $759,900 | +985.6% | $282 / Sq Ft |
| 11/04/2024 11/04/24 | Sold | $70,000 | +0.1% | -- |
| 09/12/2024 09/12/24 | Pending | -- | -- | -- |
| 07/31/2024 07/31/24 | For Sale | $69,900 | +1065.2% | -- |
| 11/20/2012 11/20/12 | Sold | $5,999 | -69.9% | -- |
| 11/01/2012 11/01/12 | Pending | -- | -- | -- |
| 08/08/2011 08/08/11 | For Sale | $19,900 | -- | -- |
Similar Homes in Brooksville, FL
Source: Stellar MLS
MLS Number: TB8381331
- 19504 Sheltered Hill Dr
- 19531 Mossy Oak Ct
- 5426 Crown Peak Ct
- 19411 Sheltered Hill Dr
- 19395 Sheltered Hill Dr
- 5119 Summit View Dr
- 5050 Elm Leaf Dr
- 5837 Creek Ridge Rd
- 5820 Creek Ridge Rd
- 19469 Autumn Oak Ln
- 5513 Creek Ridge Rd
- 6614 Summit View Dr
- 5002 Elm Leaf Dr
- 19364 Sheltered Hill Dr
- 19486 Sheltered Hill Dr
- 18100 Commercial Way
- 1 Pine Cabin Rd
- 19850 Southern Hills Blvd
- 19850 Southern Hills Blvd
- 19850 Southern Hills Blvd
